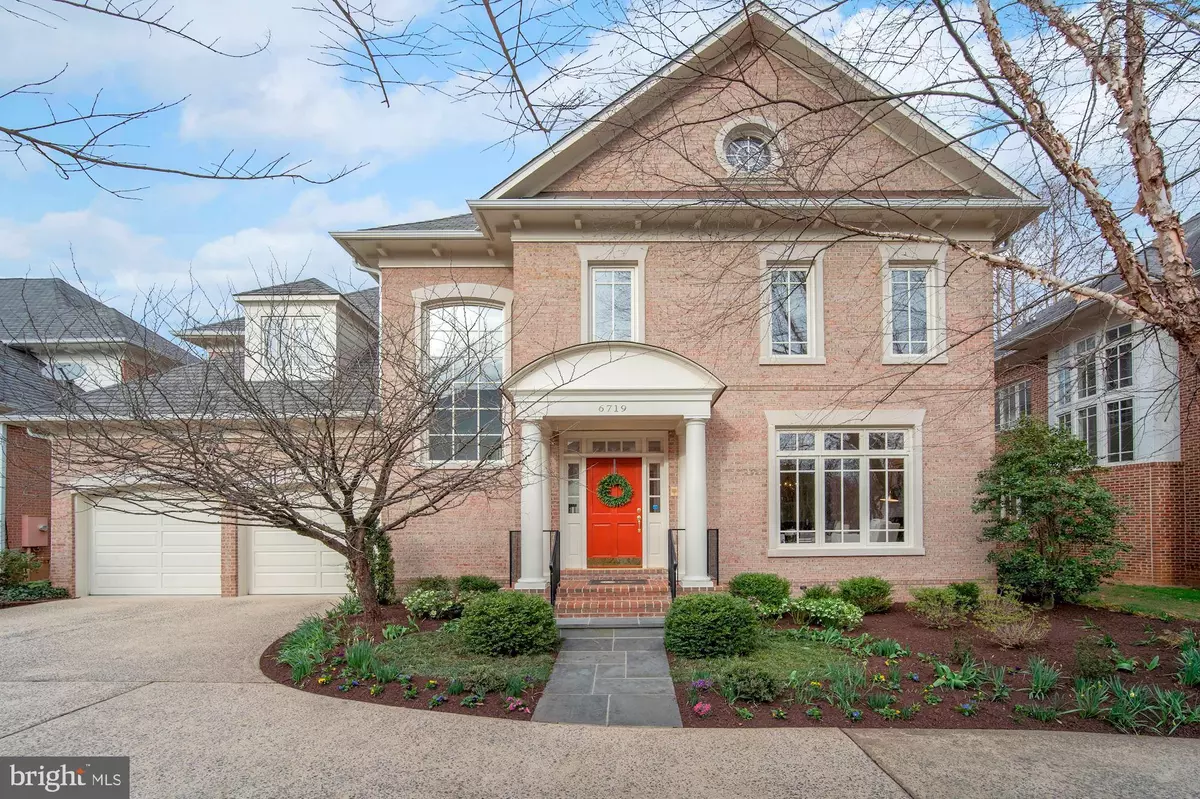$1,800,000
$1,649,900
9.1%For more information regarding the value of a property, please contact us for a free consultation.
6719 HONESTY DR Bethesda, MD 20817
6 Beds
6 Baths
6,217 SqFt
Key Details
Sold Price $1,800,000
Property Type Single Family Home
Sub Type Detached
Listing Status Sold
Purchase Type For Sale
Square Footage 6,217 sqft
Price per Sqft $289
Subdivision Foggys Pasture
MLS Listing ID MDMC749622
Sold Date 04/20/21
Style Colonial
Bedrooms 6
Full Baths 5
Half Baths 1
HOA Y/N N
Abv Grd Liv Area 4,917
Originating Board BRIGHT
Year Built 2002
Annual Tax Amount $17,529
Tax Year 2020
Lot Size 9,731 Sqft
Acres 0.22
Property Description
Picture Perfect and Move In Ready! This is the ONE you have been waiting for! Step inside this gorgeous brick colonial to find a stunning two-story foyer and over 6,000 square feet of luxurious living. Ten foot high soaring ceilings, floor-to-ceiling windows, crown molding, and hardwood floors are all found throughout the first floor. A grand two-story foyer featuring a spiral staircase and beautiful crystal chandelier welcomes guests to this truly spectacular home. (Note, the chandelier in the foyer even has an automatic chain that lowers to change light bulbs!). A light-filled living room provides a gas fireplace, floor-to-ceiling windows and perfectly flows into the dining room. The large dining room also provides floor to ceiling windows and chair rail molding. A butler's pantry is located off the dining room which leads into the enormous chefs kitchen. The renovated chefs kitchen provides custom white cabinets, black granite counters, enormous kitchen island with plenty of seating, custom backsplash, under counter lighting, Wolf gas range top with six burners, Sub-Zero refrigerator (2020), Bosch dishwasher (2020), double sinks, and Advantium convection oven/microwave. A desk area is also conveniently located next to the large walk in pantry. The breakfast nook flows from the kitchen to the family room with convenient access to the backyard. The adjoining family room offers an additional gas fireplace, custom built-in shelving, and a large TV that conveys in the home. The first level is completed by an office, mudroom, and powder room, as well as two staircases one in the main foyer, and one off the mudroom and family room. Step upstairs to find an enormous primary suite complete with a spacious sitting room with windows overlooking the backyard. The spa-like bathroom features double sinks, large walk in shower, separate toilet area, large soaking tub, and linen closet. Two large walk in closets complete the gorgeous primary suite. The second level also features four additional bedrooms - two with ensuite bathrooms and two enjoying a Jack and Jill bathroom with double sinks. A laundry room (with new washer and dryer) is also located on the 2nd level which provides plenty of room for storage and folding area. The lower level features a large recreation room, wet bar, bedroom, full bathroom, and home gym. In addition, two oversized storage rooms. New carpet is also provided in all secondary bedrooms and lower level. Outside you will find an attached two-car garage, a roof replaced in November of 2010 with a 40-year-old life expectancy, a private fenced flat backyard, and new downspouts and gutters (2019). In addition, easy outside maintenance is provided by a lawn irrigation system. The water heater and HVAC system have been recently replaced. 6719 Honesty Drive is located at the end of a cul de sac with a large grass area with benches and walking distance to Walt Whitman High School. This home is truly a perfect 10 and completely move-in ready! Open Saturday and Sunday 2-4pm!
Location
State MD
County Montgomery
Zoning R90
Rooms
Basement Interior Access
Interior
Interior Features Additional Stairway, Breakfast Area, Built-Ins, Butlers Pantry, Carpet, Curved Staircase, Crown Moldings, Dining Area, Double/Dual Staircase, Family Room Off Kitchen, Floor Plan - Open, Kitchen - Gourmet, Kitchen - Island, Pantry, Recessed Lighting, Soaking Tub, Spiral Staircase, Upgraded Countertops, Walk-in Closet(s), Wood Floors
Hot Water Natural Gas
Heating Forced Air
Cooling Central A/C
Flooring Hardwood, Carpet
Fireplaces Number 2
Equipment Built-In Range, Dishwasher, Disposal, Dryer, Oven/Range - Gas, Range Hood, Refrigerator, Six Burner Stove, Stainless Steel Appliances, Washer
Fireplace Y
Appliance Built-In Range, Dishwasher, Disposal, Dryer, Oven/Range - Gas, Range Hood, Refrigerator, Six Burner Stove, Stainless Steel Appliances, Washer
Heat Source Natural Gas
Exterior
Garage Garage - Front Entry
Garage Spaces 2.0
Waterfront N
Water Access N
Accessibility None
Parking Type Attached Garage
Attached Garage 2
Total Parking Spaces 2
Garage Y
Building
Story 3
Sewer Public Sewer
Water Public
Architectural Style Colonial
Level or Stories 3
Additional Building Above Grade, Below Grade
New Construction N
Schools
Elementary Schools Burning Tree
Middle Schools Thomas W. Pyle
High Schools Walt Whitman
School District Montgomery County Public Schools
Others
Senior Community No
Tax ID 160703328413
Ownership Fee Simple
SqFt Source Assessor
Special Listing Condition Standard
Read Less
Want to know what your home might be worth? Contact us for a FREE valuation!

Our team is ready to help you sell your home for the highest possible price ASAP

Bought with Megan Stohner Conway • Compass







