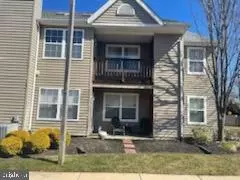$170,000
$157,500
7.9%For more information regarding the value of a property, please contact us for a free consultation.
116 ASHLEY RUN Voorhees, NJ 08043
2 Beds
2 Baths
1,332 SqFt
Key Details
Sold Price $170,000
Property Type Single Family Home
Sub Type Unit/Flat/Apartment
Listing Status Sold
Purchase Type For Sale
Square Footage 1,332 sqft
Price per Sqft $127
Subdivision Ashley Run
MLS Listing ID NJCD415176
Sold Date 04/30/21
Style Traditional
Bedrooms 2
Full Baths 2
HOA Fees $235/mo
HOA Y/N Y
Abv Grd Liv Area 1,332
Originating Board BRIGHT
Year Built 1989
Annual Tax Amount $5,522
Tax Year 2020
Lot Dimensions 0.00 x 0.00
Property Description
You've just ran out of reasons to rent! Once you preview this freshly painted, sought after 2 bedroom 2 bath condo with a loft bonus room which features a tray ceiling; and can serve as an entertainment area, a home office, or whatever your needs may dictate. This unit also features an open floor plan with cathedral ceilings, recessed lighting skylights and bamboo flooring. To make your life easier, newer stainless steel kitchen appliances are included as is full-size washer and dryer that has its own designated area. For cold evenings or a relaxing end to your week, snuggle up in front of the wood burning fireplace (recently inspected). Plenty of storage and private balcony. Move in ready! Ashley Run is a small quiet community, Centrally located to shopping, transportation and main highways to Philadelphia and New York. Take a look and you will see this home has been well-cared for and maintained. Heater serviced every fall and spring newer Bradford White hot water heater. You'll be hooked. Even better, seller is very pleased with the Home Owners Association which they advise is very attentive and is in good shape financially and as an added bonus the water is included in the low monthly fee of $235, Agents see remarks masks and hold harmless please. FINAL OFFERS HIGHEST & BEST SATURDAY MARCH 27, 2021 - 12:00 NOON
Location
State NJ
County Camden
Area Voorhees Twp (20434)
Zoning R10
Direction Northwest
Rooms
Other Rooms Living Room, Dining Room, Primary Bedroom, Kitchen, Bedroom 1, Loft
Main Level Bedrooms 2
Interior
Interior Features Carpet, Ceiling Fan(s), Chair Railings, Combination Dining/Living, Crown Moldings, Floor Plan - Open, Primary Bath(s), Recessed Lighting, Walk-in Closet(s), Other
Hot Water Electric
Heating Forced Air
Cooling Central A/C
Flooring Bamboo, Carpet, Vinyl, Other
Fireplaces Number 1
Fireplaces Type Corner, Wood
Equipment Built-In Range, Dishwasher, Refrigerator, Washer - Front Loading, Dryer - Front Loading
Furnishings No
Fireplace Y
Window Features Double Hung
Appliance Built-In Range, Dishwasher, Refrigerator, Washer - Front Loading, Dryer - Front Loading
Heat Source Natural Gas
Laundry Dryer In Unit, Washer In Unit
Exterior
Exterior Feature Balcony
Parking On Site 1
Fence Decorative, Masonry/Stone, Wood
Utilities Available Cable TV, Natural Gas Available, Phone, Sewer Available, Water Available
Amenities Available None
Waterfront N
Water Access N
Roof Type Shingle
Street Surface Black Top
Accessibility None
Porch Balcony
Parking Type Off Street, Parking Lot
Garage N
Building
Lot Description Backs - Open Common Area
Story 2
Unit Features Garden 1 - 4 Floors
Sewer Public Sewer
Water Public
Architectural Style Traditional
Level or Stories 2
Additional Building Above Grade, Below Grade
New Construction N
Schools
Elementary Schools Osage
Middle Schools Voorhees M.S.
High Schools Eastern H.S.
School District Voorhees Township Board Of Education
Others
Pets Allowed Y
HOA Fee Include All Ground Fee,Common Area Maintenance,Management,Water
Senior Community No
Tax ID 34-00027-00023-C0116
Ownership Condominium
Acceptable Financing Cash, Conventional
Horse Property N
Listing Terms Cash, Conventional
Financing Cash,Conventional
Special Listing Condition Standard
Pets Description Size/Weight Restriction, Cats OK, Dogs OK, Number Limit
Read Less
Want to know what your home might be worth? Contact us for a FREE valuation!

Our team is ready to help you sell your home for the highest possible price ASAP

Bought with Margaret Brown • Garden State Properties Group - Medford







