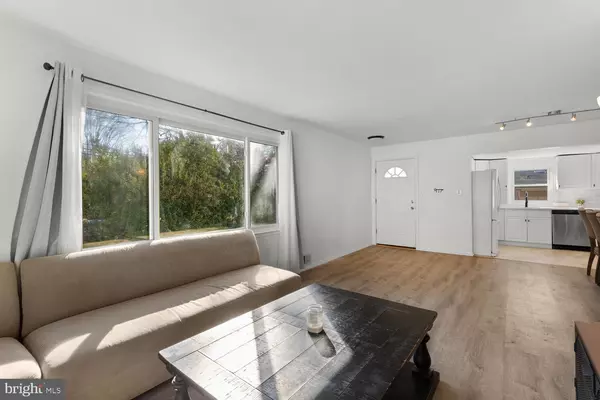$360,000
$360,000
For more information regarding the value of a property, please contact us for a free consultation.
12116 VALLEYWOOD DR Silver Spring, MD 20902
3 Beds
1 Bath
1,048 SqFt
Key Details
Sold Price $360,000
Property Type Single Family Home
Sub Type Detached
Listing Status Sold
Purchase Type For Sale
Square Footage 1,048 sqft
Price per Sqft $343
Subdivision Connecticut Avenue Estates
MLS Listing ID MDMC740960
Sold Date 04/30/21
Style Ranch/Rambler
Bedrooms 3
Full Baths 1
HOA Y/N N
Abv Grd Liv Area 1,048
Originating Board BRIGHT
Year Built 1953
Annual Tax Amount $3,437
Tax Year 2021
Lot Size 9,026 Sqft
Acres 0.21
Property Description
Welcome Home! Recently renovated spacious 3 Bedroom single family located in the highly sought after Connecticut Avenue Estates community. Freshly painted throughout, featuring an updated kitchen with classic white appliances, granite counter tops and tile flooring. Loads of natural sunlight and premium laminate flooring throughout the home. Tastefully updated full bathroom and a fabulous private back yard with its own ground level deck to top it all off. Ample driveway parking in addition to street parking and close to shopping centers and local parks. **Open House Sunday 1/17/21 From 1-3pm**
Location
State MD
County Montgomery
Zoning R60
Rooms
Main Level Bedrooms 3
Interior
Hot Water Natural Gas
Heating Heat Pump(s), Forced Air
Cooling Central A/C
Heat Source Natural Gas
Exterior
Garage Spaces 4.0
Waterfront N
Water Access N
Accessibility 2+ Access Exits, Doors - Lever Handle(s), Doors - Swing In, Level Entry - Main
Parking Type Driveway, Off Street
Total Parking Spaces 4
Garage N
Building
Story 1
Sewer Public Sewer
Water Public
Architectural Style Ranch/Rambler
Level or Stories 1
Additional Building Above Grade, Below Grade
New Construction N
Schools
School District Montgomery County Public Schools
Others
Senior Community No
Tax ID 161301246914
Ownership Fee Simple
SqFt Source Assessor
Special Listing Condition Standard
Read Less
Want to know what your home might be worth? Contact us for a FREE valuation!

Our team is ready to help you sell your home for the highest possible price ASAP

Bought with Maria Elena Carretero • Fairfax Realty Premier







