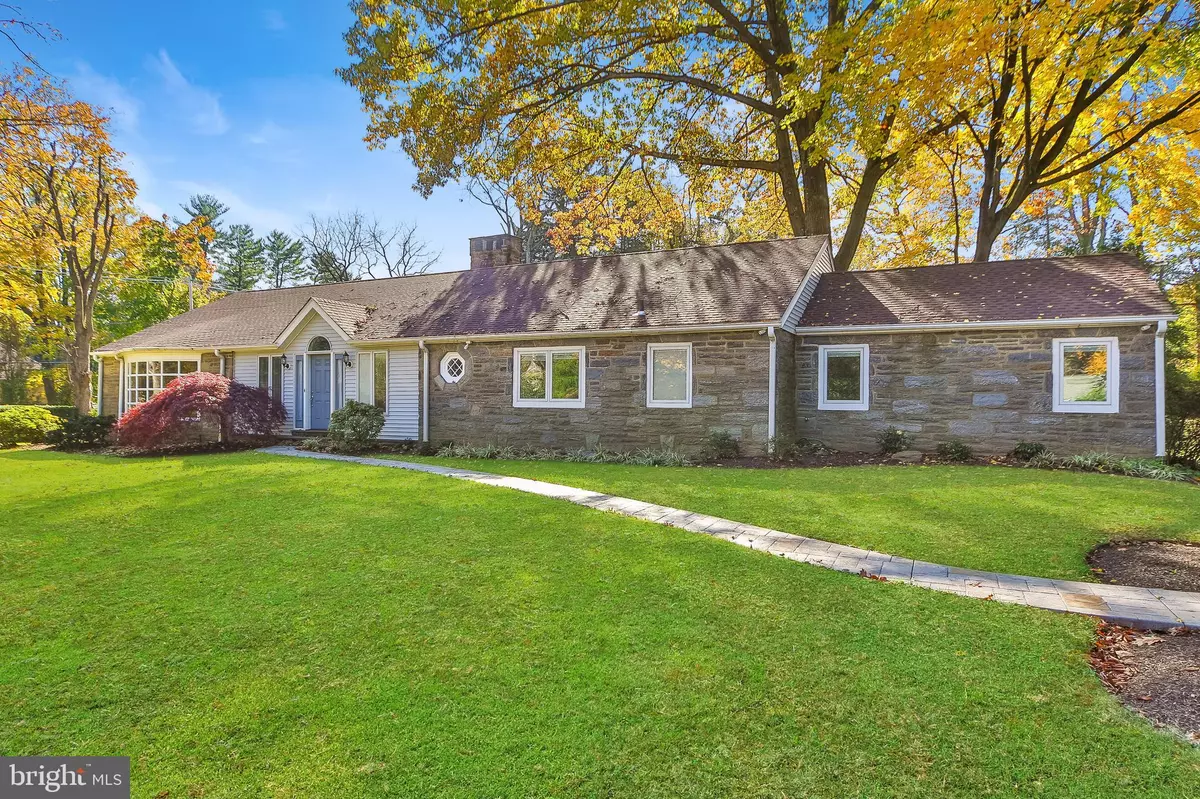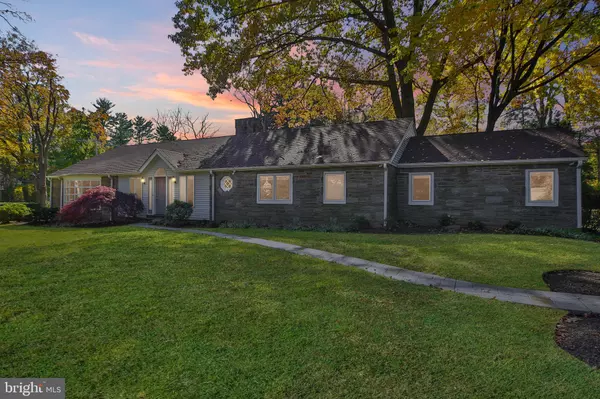$665,000
$675,000
1.5%For more information regarding the value of a property, please contact us for a free consultation.
1204 GILBERT RD Meadowbrook, PA 19046
4 Beds
3 Baths
4,713 SqFt
Key Details
Sold Price $665,000
Property Type Single Family Home
Sub Type Detached
Listing Status Sold
Purchase Type For Sale
Square Footage 4,713 sqft
Price per Sqft $141
Subdivision Meadow Brook
MLS Listing ID PAMC668560
Sold Date 01/19/21
Style Ranch/Rambler
Bedrooms 4
Full Baths 3
HOA Y/N N
Abv Grd Liv Area 4,013
Originating Board BRIGHT
Year Built 1945
Annual Tax Amount $10,563
Tax Year 2020
Lot Size 1.051 Acres
Acres 1.05
Lot Dimensions 220.00 x 0.00
Property Description
This 4 bedroom, 3 full bathroom ranch-style home of slightly more than 4,000 square feet sits on more than an acre in the Meadowbrook section of Abington Township. The home has large rooms, lots of natural light and has been updated throughout, including an addition built on last fall and a new roof installed this past summer! When you walk in, you will notice hardwood floors throughout the living room, dining room, hallways and 3 of the bedrooms; a kitchen with a granite countertop center island and overhead range hood and eat-in area; a spacious den with a vaulted ceiling and an abundance of natural light. There are 2 wood-burning fireplaces, in both the den and living room. Adjacent to the den is the new addition, which has a sliding glass door giving access to the patio and backyard. In the backyard, there are ample grounds with gorgeous trees and shrubs. Tucked in a far corner of the property is a large deck made from Amazon redwood surrounding in-ground pool with all new plaster, coping, and piping throughout. The master bedroom has an ensuite bathroom with double sink vanity, large soaking tub and marble tile throughout floors, walls and vanity. The 4th bedroom is across the house and can easily be turned into an in-law suite, having its own large ensuite bathroom with white Carrara marble throughout. Downstairs is a full basement that has been partially finished, and there is a large cedar closet for extra storage in the unfinished portion. This home has a 2 car garage (though 1 has been closed for extra storage) and 2 driveways -- on either side of this corner house -- both of which have just been resurfaced and which allow access from the front and from the kitchen side of the house. There is a Septa Regional Rail station right down the street and you can find yourself in Center City Philadelphia within 35 minutes by car or rail. As a rancher, there is only 1 step within the home other than to the basement, and that is 1 half-step down into the aforementioned den.
Location
State PA
County Montgomery
Area Abington Twp (10630)
Zoning V
Rooms
Basement Full
Main Level Bedrooms 4
Interior
Hot Water Natural Gas
Heating Other
Cooling Central A/C
Flooring Hardwood, Ceramic Tile, Carpet
Fireplaces Number 2
Fireplace Y
Heat Source Natural Gas
Laundry Main Floor
Exterior
Garage Additional Storage Area
Garage Spaces 2.0
Fence Split Rail
Pool In Ground
Waterfront N
Water Access N
Roof Type Architectural Shingle
Accessibility None
Parking Type Attached Garage
Attached Garage 2
Total Parking Spaces 2
Garage Y
Building
Story 1
Sewer Public Sewer
Water Public
Architectural Style Ranch/Rambler
Level or Stories 1
Additional Building Above Grade, Below Grade
New Construction N
Schools
Middle Schools Abington Junior High School
High Schools Abington Senior
School District Abington
Others
Senior Community No
Tax ID 30-00-23880-003
Ownership Fee Simple
SqFt Source Assessor
Special Listing Condition Standard
Read Less
Want to know what your home might be worth? Contact us for a FREE valuation!

Our team is ready to help you sell your home for the highest possible price ASAP

Bought with William J Sarr • Weichert Realtors







