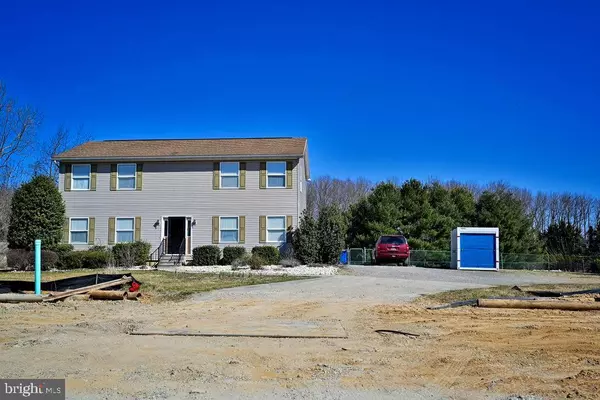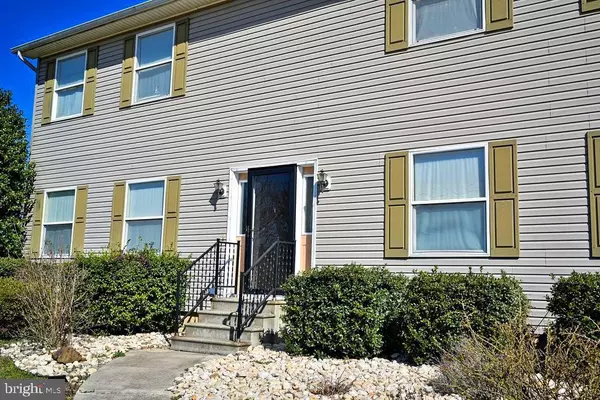$365,000
$365,000
For more information regarding the value of a property, please contact us for a free consultation.
3900 WRANGLE HILL RD Bear, DE 19701
4 Beds
3 Baths
2,475 SqFt
Key Details
Sold Price $365,000
Property Type Single Family Home
Sub Type Detached
Listing Status Sold
Purchase Type For Sale
Square Footage 2,475 sqft
Price per Sqft $147
Subdivision None Available
MLS Listing ID DENC522828
Sold Date 06/21/21
Style Colonial
Bedrooms 4
Full Baths 2
Half Baths 1
HOA Y/N N
Abv Grd Liv Area 2,475
Originating Board BRIGHT
Year Built 1997
Annual Tax Amount $2,662
Tax Year 2020
Lot Size 0.850 Acres
Acres 0.85
Lot Dimensions 0.00 x 0.00
Property Description
Don't miss out on this beautiful colonial home nestled on a spacious lot with plenty of land and amazing future plans with no subdivision rules. Its so convenient to route 1 for all your travel needs. You won't be disappointed when you schedule a tour to see this 4 bedroom, 2 1/2 bath well maintained home. Picture yourself walking through the front door to a formal 2 Story foyer and gorgeous hardwood floors connecting you to a stunning living room that also attaches to your formal dining room. On the opposite side of the foyer is the office/flex room of your choosing. When you walk towards the back of the house theres a large open eat in kitchen featuring tile floor, and a gas top range with electric oven and all practically new Stainless steel appliances including dishwasher installed in 2020 that compliment the colors. It also includes a huge countertop with overlay for additional seating and is attached to the French doors leading to the back deck and yard perfect for entertaining. The first floor concludes with a half bath and laundry room featuring high quality washer and dryer and are conveniently located near the side entry door. Up the stairs we go which includes over sized guest bedrooms, guest bathroom with updated faucets and master bedroom with a walk-in closet and a spacious Ensuite with a soaking tub, shower, and double vanity. There is a huge basement with plenty of space to work or store your belongings. The possibilities in the back yard are endless, privacy is exceptional and the yard will cater to many needs and future plans. Plenty of parking on the driveway gives more reasons to schedule a showing sooner then later. Whats even better is youll notice the county is currently adding the sidewalks expanding all the way down wrangle hill road which will make taking a nice long stroll or even a run that much more pleasant and right outside your front door. This is a wonderful place to call home.
Location
State DE
County New Castle
Area Newark/Glasgow (30905)
Zoning NC21
Rooms
Basement Full
Interior
Hot Water Electric
Heating Forced Air
Cooling Window Unit(s)
Heat Source Electric
Exterior
Garage Spaces 10.0
Waterfront N
Water Access N
Accessibility None
Parking Type Driveway
Total Parking Spaces 10
Garage N
Building
Story 2
Sewer On Site Septic
Water Public
Architectural Style Colonial
Level or Stories 2
Additional Building Above Grade, Below Grade
New Construction N
Schools
School District Colonial
Others
Senior Community No
Tax ID 12-012.00-151
Ownership Fee Simple
SqFt Source Estimated
Special Listing Condition Standard
Read Less
Want to know what your home might be worth? Contact us for a FREE valuation!

Our team is ready to help you sell your home for the highest possible price ASAP

Bought with Jose L Guzman • Alliance Realty







