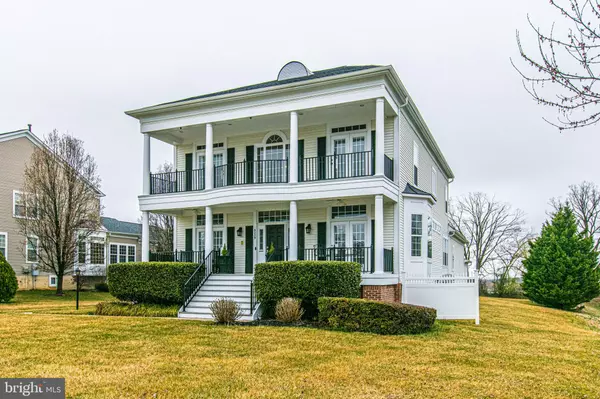$995,000
$925,000
7.6%For more information regarding the value of a property, please contact us for a free consultation.
9229 HAINES DR Lorton, VA 22079
5 Beds
6 Baths
5,000 SqFt
Key Details
Sold Price $995,000
Property Type Single Family Home
Sub Type Detached
Listing Status Sold
Purchase Type For Sale
Square Footage 5,000 sqft
Price per Sqft $199
Subdivision Cavanaugh Crossing
MLS Listing ID VAFX1188534
Sold Date 05/14/21
Style Colonial
Bedrooms 5
Full Baths 5
Half Baths 1
HOA Fees $53/qua
HOA Y/N Y
Abv Grd Liv Area 4,125
Originating Board BRIGHT
Year Built 2001
Annual Tax Amount $10,007
Tax Year 2021
Lot Size 0.644 Acres
Acres 0.64
Property Description
OFFER DEADLINE 3/31 6PM. NO UPDATES AFTER THIS TIME WILL BE CONSIDERED. OFFER REVIEW 4/1 10:30AM & WE WILL MAKE A SELECTION 4/1 BY 12PM. Welcome to prestigious Cavanaugh Crossing, a unique and quaint community featuring just 51 luxury single family homes located just minutes from Fort Belvoir and a short commute to the Pentagon and Tysons Corner! This Taylor model home by Brookfield offers 5,000 square feet of living space on three finished levels, complete with five bedrooms, five full bathrooms and one powder room. Build the backyard oasis of your dreams with the largest lot in the neighborhood with no side neighbors - perfect for an inground pool and added hardscape. Upon entry, the grand foyer invites you to the sprawling open concept floor plan with decorative moldings, archways, gleaming hardwoods, and is filled with natural light. In the kitchen, a massive center island makes for the perfect eat-in space, and the granite countertops perfectly complement the ample cabinet space. Top of the line appliances, including the refrigerator which was just replaced in 2019! A warm and inviting family room provides entertainment space and includes one of the three gas fireplaces in this home. The main level is complete with a spacious laundry room, formal living and dining rooms as well as a main level bedroom or home office. The windows in the kitchen and family room were replaced this year (2021)! Upstairs in the owners suite, you can relax in the modern spa-like bath - fully renovated in 2018 - featuring a frameless shower, beadboard and stand alone soaking tub. Access the recently replaced trex porch from two of the upper level bedrooms. A separate loft area provides a variety of options for additional living, entertaining, or guest space. The lower level is finished with a perfect layout for recreation, home office, full bath and den that is perfect for a private space for guests, workout space and more, while still allowing plenty of room for storage. The windows in the basement are scheduled to be replaced on April 15, 2021. The roof was replaced in 2016, followed by the hot water heater in 2017, sparing you the added expense. There is an underground sprinkler system with a rain sensor for an effortless lush landscape. The three car garage plus the extended driveway will accommodate plenty of guests or provide the perfect court for one-on-one basketball games with the kids! HURRY before this one is GONE!
Location
State VA
County Fairfax
Zoning 110
Rooms
Other Rooms Living Room, Dining Room, Primary Bedroom, Bedroom 2, Bedroom 3, Bedroom 4, Bedroom 5, Kitchen, Family Room, Den, Foyer, Breakfast Room, Exercise Room, Laundry, Loft, Recreation Room, Primary Bathroom, Full Bath
Basement Full, Walkout Stairs, Partially Finished
Main Level Bedrooms 1
Interior
Interior Features Breakfast Area, Butlers Pantry, Chair Railings, Crown Moldings, Dining Area, Family Room Off Kitchen, Kitchen - Gourmet, Kitchen - Island, Primary Bath(s), Recessed Lighting, Upgraded Countertops, Wainscotting, Window Treatments, Wood Floors, Ceiling Fan(s), Carpet, Floor Plan - Open, Formal/Separate Dining Room, Kitchen - Eat-In, Pantry, Soaking Tub, Walk-in Closet(s)
Hot Water Natural Gas
Heating Forced Air, Zoned
Cooling Central A/C, Ceiling Fan(s), Zoned
Flooring Carpet, Ceramic Tile, Hardwood, Laminated
Fireplaces Number 3
Fireplaces Type Fireplace - Glass Doors, Mantel(s), Gas/Propane, Insert
Equipment Built-In Microwave, Central Vacuum, Dryer, Washer, Cooktop, Dishwasher, Disposal, Humidifier, Refrigerator, Icemaker, Oven - Wall, Extra Refrigerator/Freezer
Fireplace Y
Window Features Atrium,Bay/Bow,Double Pane,Palladian
Appliance Built-In Microwave, Central Vacuum, Dryer, Washer, Cooktop, Dishwasher, Disposal, Humidifier, Refrigerator, Icemaker, Oven - Wall, Extra Refrigerator/Freezer
Heat Source Natural Gas
Laundry Main Floor
Exterior
Exterior Feature Balcony, Porch(es)
Garage Garage Door Opener, Garage - Side Entry
Garage Spaces 3.0
Amenities Available Common Grounds
Waterfront N
Water Access N
View Trees/Woods
Roof Type Shingle,Composite
Accessibility None
Porch Balcony, Porch(es)
Parking Type Attached Garage, Driveway
Attached Garage 3
Total Parking Spaces 3
Garage Y
Building
Lot Description Corner, Cul-de-sac, Landscaping, Premium
Story 3
Sewer Public Sewer
Water Public
Architectural Style Colonial
Level or Stories 3
Additional Building Above Grade, Below Grade
Structure Type 2 Story Ceilings,9'+ Ceilings,Cathedral Ceilings,High
New Construction N
Schools
Elementary Schools Halley
Middle Schools South County
High Schools South County
School District Fairfax County Public Schools
Others
HOA Fee Include Trash,Snow Removal
Senior Community No
Tax ID 1064 02 0054
Ownership Fee Simple
SqFt Source Assessor
Security Features Exterior Cameras,Security System
Special Listing Condition Standard
Read Less
Want to know what your home might be worth? Contact us for a FREE valuation!

Our team is ready to help you sell your home for the highest possible price ASAP

Bought with Lenwood A Johnson • Keller Williams Realty







