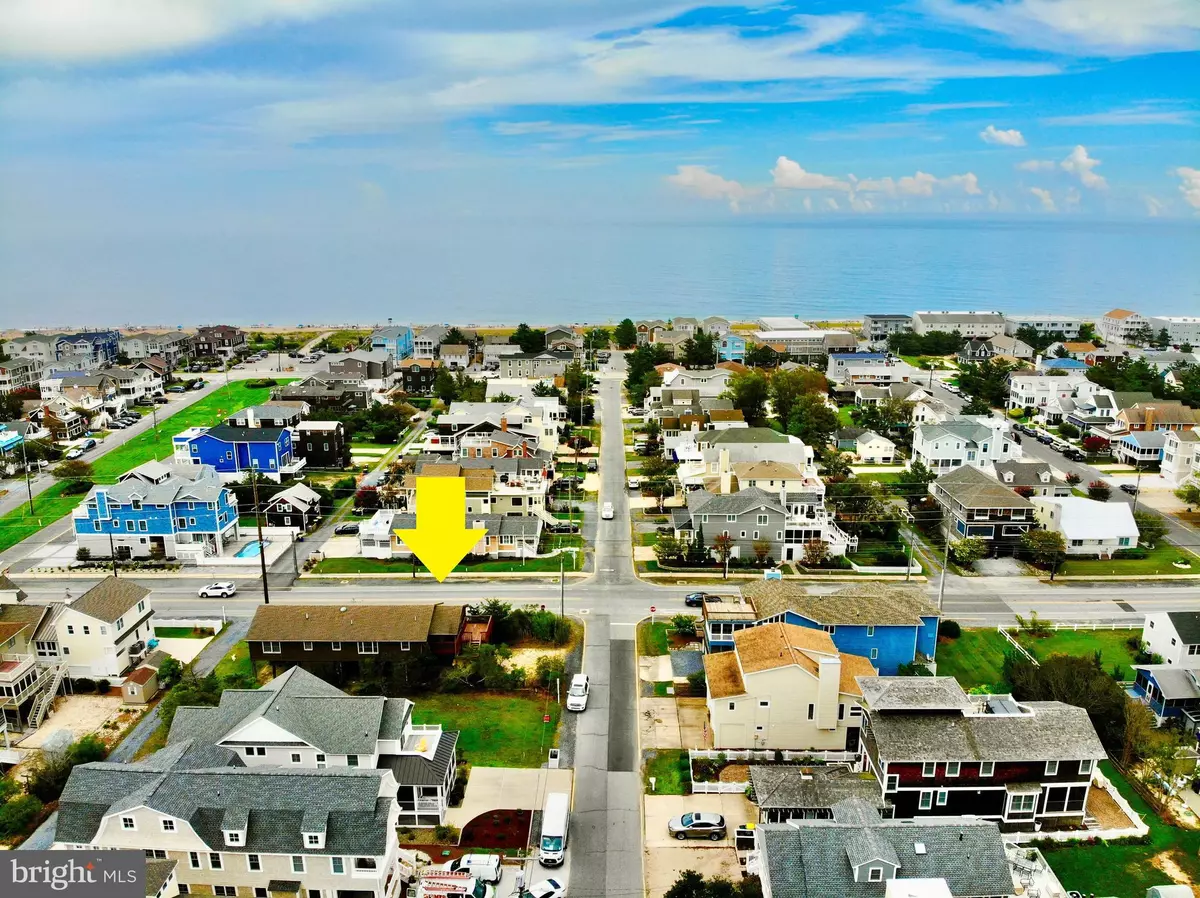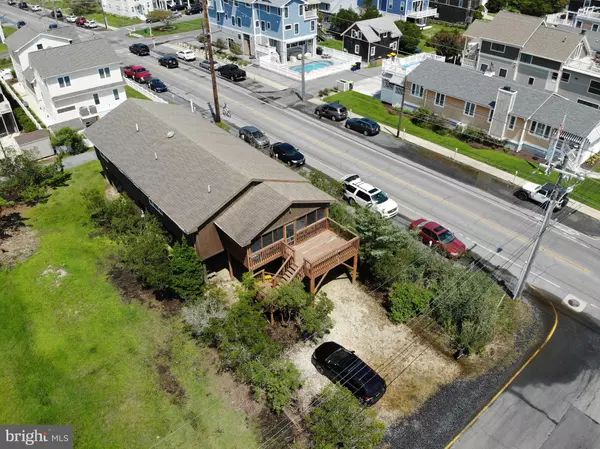$1,275,000
$1,300,000
1.9%For more information regarding the value of a property, please contact us for a free consultation.
201 3RD ST Bethany Beach, DE 19930
4 Beds
2 Baths
1,792 SqFt
Key Details
Sold Price $1,275,000
Property Type Single Family Home
Sub Type Detached
Listing Status Sold
Purchase Type For Sale
Square Footage 1,792 sqft
Price per Sqft $711
Subdivision None Available
MLS Listing ID DESU166742
Sold Date 06/11/21
Style Coastal
Bedrooms 4
Full Baths 2
HOA Y/N N
Abv Grd Liv Area 1,792
Originating Board BRIGHT
Year Built 1985
Annual Tax Amount $2,725
Tax Year 2019
Lot Size 6,250 Sqft
Acres 0.14
Lot Dimensions 50.00 x 125.00
Property Description
Enjoy this charming beach retreat or build your own dream home on this oversize corner lot located on one of the most desirable streets in Bethany, located only 2 blocks to the beach and just a few blocks to the heart of town with its boardwalk, boutique shops and fantastic restaurants. Features include, 4 bedrooms, 2 bathrooms, a spacious family room with a semi-open floor plan into the dining room, a screened porch, open deck, an outdoor shower, plenty of parking, and is being sold furnished with some exclusions. Make this diamond in the rough your special beach retreat. Call for an appointment today.
Location
State DE
County Sussex
Area Baltimore Hundred (31001)
Zoning TN
Direction South
Rooms
Other Rooms Living Room, Dining Room, Primary Bedroom, Bedroom 3, Bedroom 4, Kitchen, Laundry, Bathroom 2, Primary Bathroom
Main Level Bedrooms 4
Interior
Interior Features Combination Dining/Living
Hot Water Electric
Heating Central, Heat Pump - Electric BackUp
Cooling Central A/C
Equipment Dishwasher, Built-In Microwave, Dryer, Oven/Range - Electric, Washer, Water Heater
Furnishings Partially
Fireplace N
Window Features Double Pane
Appliance Dishwasher, Built-In Microwave, Dryer, Oven/Range - Electric, Washer, Water Heater
Heat Source Electric
Laundry Main Floor
Exterior
Exterior Feature Porch(es), Enclosed, Screened, Deck(s)
Garage Spaces 5.0
Utilities Available Cable TV Available, Phone Available
Waterfront N
Water Access N
Roof Type Asphalt,Shingle
Street Surface Paved
Accessibility None
Porch Porch(es), Enclosed, Screened, Deck(s)
Road Frontage City/County
Parking Type Off Street, On Street, Driveway
Total Parking Spaces 5
Garage N
Building
Lot Description Corner
Story 1
Foundation Pilings
Sewer Public Sewer
Water Public
Architectural Style Coastal
Level or Stories 1
Additional Building Above Grade, Below Grade
New Construction N
Schools
School District Indian River
Others
Pets Allowed Y
Senior Community No
Tax ID 134-13.15-104.00
Ownership Fee Simple
SqFt Source Estimated
Acceptable Financing Cash, Conventional
Listing Terms Cash, Conventional
Financing Cash,Conventional
Special Listing Condition Standard
Pets Description Cats OK, Dogs OK
Read Less
Want to know what your home might be worth? Contact us for a FREE valuation!

Our team is ready to help you sell your home for the highest possible price ASAP

Bought with DENISE KARAS • Long & Foster Real Estate, Inc.







