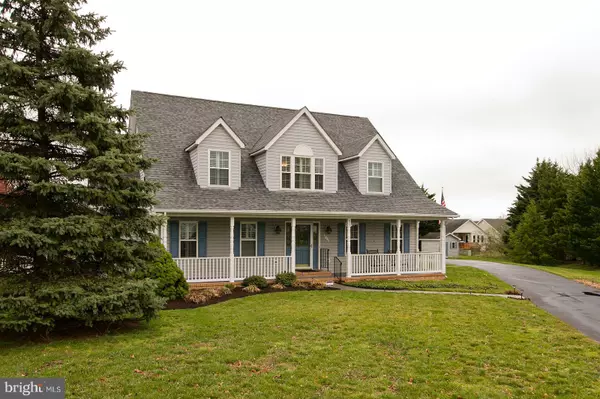$372,500
$382,900
2.7%For more information regarding the value of a property, please contact us for a free consultation.
617 KERNSTOWN CT Winchester, VA 22601
4 Beds
3 Baths
2,394 SqFt
Key Details
Sold Price $372,500
Property Type Single Family Home
Sub Type Detached
Listing Status Sold
Purchase Type For Sale
Square Footage 2,394 sqft
Price per Sqft $155
Subdivision Battle Park Estates
MLS Listing ID VAWI114132
Sold Date 05/22/20
Style Cape Cod
Bedrooms 4
Full Baths 2
Half Baths 1
HOA Y/N N
Abv Grd Liv Area 2,394
Originating Board BRIGHT
Year Built 1995
Annual Tax Amount $3,112
Tax Year 2019
Lot Size 0.535 Acres
Acres 0.54
Property Description
Well everyone loves a cape cod, but when it is located in a great city neighborhood and is walking distance to a battle field, that is truly exceptional !! Tucked in the corner of a cup de sac, the 1/2 acre lot gives you room to enjoy the outside !! This home is loaded with plantation shutters at all of the windows and has a main floor master than has all the necessities to ensure maximum comfort. There is a formal dining room and the great room that features builtins. The kitchen is just what the cook ordered with 2 ovens!! The extra room on the back of the home could be used as either a sunroom or den area. Upstairs has 3 nice bedrooms and a walk in attic space for maximum storage. Most rooms have ceiling fans. Side load garage and nice shed complete the picture. Please hurry to see this one. It won't be around long...Recent improvements-New roof--2016Windows replaced--2013New Water Heater--2013New insulation and vapor barrier crawl--2019
Location
State VA
County Winchester City
Zoning LR
Rooms
Other Rooms Living Room, Dining Room, Primary Bedroom, Bedroom 2, Bedroom 3, Bedroom 4, Kitchen, Sun/Florida Room, Laundry, Storage Room, Primary Bathroom
Main Level Bedrooms 1
Interior
Interior Features Attic, Built-Ins, Carpet, Ceiling Fan(s), Entry Level Bedroom, Kitchen - Island, Primary Bath(s), Recessed Lighting, Walk-in Closet(s), Wood Floors
Heating Heat Pump(s), Forced Air
Cooling Heat Pump(s)
Equipment Built-In Microwave, Dishwasher, Disposal, Dryer, Exhaust Fan, Microwave, Oven - Wall, Refrigerator, Washer, Water Heater, Oven/Range - Gas
Fireplace N
Window Features Replacement
Appliance Built-In Microwave, Dishwasher, Disposal, Dryer, Exhaust Fan, Microwave, Oven - Wall, Refrigerator, Washer, Water Heater, Oven/Range - Gas
Heat Source Electric, Natural Gas
Laundry Main Floor
Exterior
Exterior Feature Porch(es)
Garage Garage - Side Entry
Garage Spaces 2.0
Waterfront N
Water Access N
Street Surface Black Top
Accessibility None
Porch Porch(es)
Parking Type Attached Garage, Driveway
Attached Garage 2
Total Parking Spaces 2
Garage Y
Building
Lot Description Cul-de-sac, No Thru Street, PUD
Story 2
Foundation Crawl Space, Slab
Sewer Public Sewer
Water Public
Architectural Style Cape Cod
Level or Stories 2
Additional Building Above Grade, Below Grade
New Construction N
Schools
Middle Schools Daniel Morgan
High Schools John Handley
School District Winchester City Public Schools
Others
Senior Community No
Tax ID 329-04-A- 68-
Ownership Fee Simple
SqFt Source Estimated
Special Listing Condition Standard
Read Less
Want to know what your home might be worth? Contact us for a FREE valuation!

Our team is ready to help you sell your home for the highest possible price ASAP

Bought with Deborah Matthews • ERA Oakcrest Realty, Inc.







