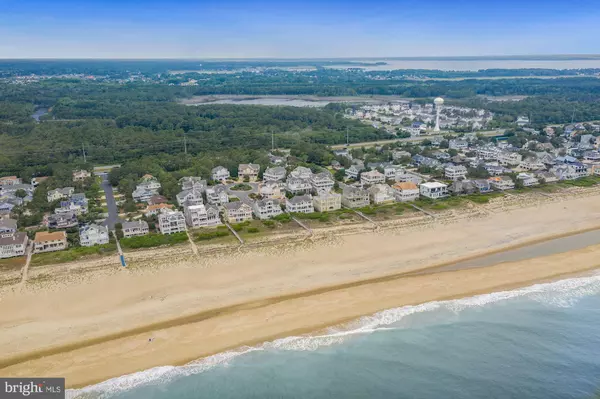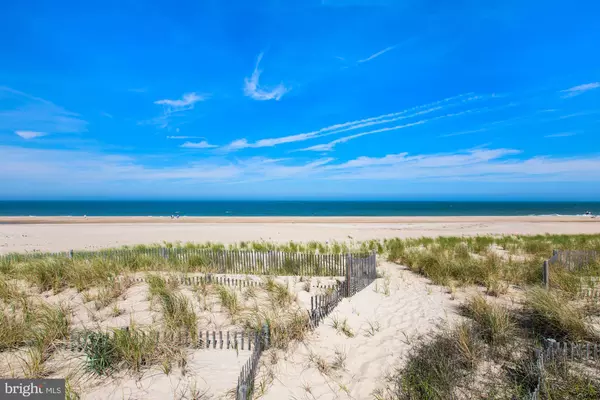$5,600,000
$5,900,000
5.1%For more information regarding the value of a property, please contact us for a free consultation.
39713 WINDSWEPT WAY North Bethany, DE 19930
5 Beds
6 Baths
6,500 SqFt
Key Details
Sold Price $5,600,000
Property Type Single Family Home
Sub Type Detached
Listing Status Sold
Purchase Type For Sale
Square Footage 6,500 sqft
Price per Sqft $861
Subdivision Ocean Breezes
MLS Listing ID DESU184344
Sold Date 11/18/21
Style Coastal
Bedrooms 5
Full Baths 5
Half Baths 1
HOA Fees $438/ann
HOA Y/N Y
Abv Grd Liv Area 6,500
Originating Board BRIGHT
Year Built 1999
Annual Tax Amount $4,030
Tax Year 2021
Lot Size 0.290 Acres
Acres 0.29
Lot Dimensions 75.00 x 176.00
Property Description
This extraordinary oceanfront home is situated on the Atlantic Ocean and offers an endless private beach. Located in a beautiful gated community on the ocean side of Coastal Highway, Ocean Breezes has just 23 homes and is situated perfectly near restaurants, shopping, and live entertainment. Filled with high-end furnishings and outfitted with an elevator that services three floors and the garage. With absolute grandeur, and stunning ocean views, this home offers nearly 7,000 luxurious square feet of living space. Entry is celebrated with a turret, where you are serenely welcomed into a light filled foyer, cascading circular stair, and elevator option. Inside, the main level offers an expansive open plan living, dining, kitchen and breakfast room spaces that are bathed in sunlight while maximizing views of the Atlantic Ocean. This level also boasts a study, gas fireplace, screened porch, and three sliders to the wrap-around, oceanfront deck. Upstairs, the owners suite is well appointed with sitting area, gas fireplace, oceanfront deck, and sun deck. Two additional en-suite bedrooms and a secondary private oceanfront deck offer guests a special luxury. Hallmark entertaining and recreation features inside also include walk-out sliders from the recreation and game rooms with gas fireplace and wet bar, as well as two en-suite guest bedrooms, and a laundry center with an exterior exposure to the outdoor shower. Gather and dine on the oversized screened porch, or relax on your choice of private decks, and a private beach, perfect for watching sunrises twinkling over the water, or simply retreat with toes in the ocean water and bask in the ocean breezes, as the community's name suggests! This luxurious home is perfect for entertaining, yet with dunes and 75 of private beach, this is also the perfect get away, or happy place for family and friends.
Location
State DE
County Sussex
Area Baltimore Hundred (31001)
Zoning MR
Rooms
Other Rooms Dining Room, Primary Bedroom, Kitchen, Family Room, Bedroom 1, Great Room, Laundry, Office, Bathroom 1, Primary Bathroom, Screened Porch
Basement Partial
Interior
Interior Features Bar, Breakfast Area, Built-Ins, Ceiling Fan(s), Curved Staircase, Dining Area, Elevator, Entry Level Bedroom, Family Room Off Kitchen, Floor Plan - Open, Formal/Separate Dining Room, Kitchen - Gourmet, Kitchen - Island, Pantry, Primary Bedroom - Ocean Front, Recessed Lighting, Sprinkler System, Upgraded Countertops, Walk-in Closet(s), Wet/Dry Bar, WhirlPool/HotTub, Window Treatments, Wood Floors
Hot Water Electric
Heating Forced Air
Cooling Central A/C
Fireplaces Number 3
Fireplaces Type Gas/Propane
Equipment Cooktop, Dishwasher, Disposal, Microwave, Oven - Wall, Stainless Steel Appliances, Washer, Dryer, Range Hood, Water Heater
Furnishings Yes
Fireplace Y
Appliance Cooktop, Dishwasher, Disposal, Microwave, Oven - Wall, Stainless Steel Appliances, Washer, Dryer, Range Hood, Water Heater
Heat Source Propane - Owned
Laundry Main Floor
Exterior
Exterior Feature Deck(s)
Garage Garage - Front Entry
Garage Spaces 6.0
Amenities Available Beach, Gated Community, Pool - Outdoor, Water/Lake Privileges
Waterfront Y
Waterfront Description Sandy Beach
Water Access Y
Water Access Desc Private Access,Swimming Allowed
View Ocean
Accessibility Elevator
Porch Deck(s)
Parking Type Off Street, Driveway, Attached Garage
Attached Garage 2
Total Parking Spaces 6
Garage Y
Building
Lot Description Landscaping
Story 3
Sewer Public Sewer
Water Public
Architectural Style Coastal
Level or Stories 3
Additional Building Above Grade, Below Grade
New Construction N
Schools
Elementary Schools Lord Baltimore
Middle Schools Selbyville
High Schools Sussex Central
School District Indian River
Others
HOA Fee Include Common Area Maintenance,Pool(s),Security Gate,Snow Removal
Senior Community No
Tax ID 134-09.00-536.00
Ownership Fee Simple
SqFt Source Assessor
Security Features Security System
Acceptable Financing Cash, Conventional
Listing Terms Cash, Conventional
Financing Cash,Conventional
Special Listing Condition Standard
Read Less
Want to know what your home might be worth? Contact us for a FREE valuation!

Our team is ready to help you sell your home for the highest possible price ASAP

Bought with LESLIE KOPP • Long & Foster Real Estate, Inc.







