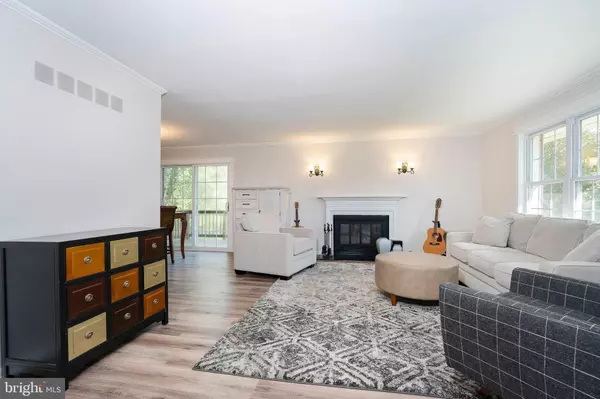$220,000
$215,000
2.3%For more information regarding the value of a property, please contact us for a free consultation.
19 SAINT GEORGE TER Bear, DE 19701
4 Beds
2 Baths
1,831 SqFt
Key Details
Sold Price $220,000
Property Type Townhouse
Sub Type End of Row/Townhouse
Listing Status Sold
Purchase Type For Sale
Square Footage 1,831 sqft
Price per Sqft $120
Subdivision Crofton
MLS Listing ID DENC513154
Sold Date 02/26/21
Style Colonial
Bedrooms 4
Full Baths 2
HOA Fees $7/ann
HOA Y/N Y
Abv Grd Liv Area 1,525
Originating Board BRIGHT
Year Built 1977
Annual Tax Amount $2,041
Tax Year 2020
Lot Size 3,485 Sqft
Acres 0.08
Lot Dimensions 27.00 x 105.00
Property Description
Beautiful, end unit townhome on a cul-de-sac. Partially fenced yard backs to parkland. Owner has meticulously cared for her home and made many improvements. Gorgeous new kitchen, remodeled bathrooms, new flooring on main level. Open concept floorplan with wood burning fireplace in living room. Dining room opens to small deck. Huge bedroom, coffee station, full bath and laundry complete the lower level. Pella glass sliding door opens to backyard. Two designated parking spaces in front of #17. 19 St. George Terrace is behind #17...right up the sidewalk! *Central air does not work.
Location
State DE
County New Castle
Area Newark/Glasgow (30905)
Zoning NCPUD
Rooms
Other Rooms Living Room, Dining Room, Primary Bedroom, Bedroom 2, Bedroom 3, Bedroom 4, Kitchen
Basement Full, Partially Finished, Sump Pump
Interior
Interior Features Attic, Floor Plan - Open, Recessed Lighting
Hot Water Electric
Heating Forced Air
Cooling Central A/C
Flooring Carpet, Laminated
Fireplaces Number 1
Equipment Oven - Self Cleaning, Oven - Single, Oven/Range - Electric, Refrigerator, Dishwasher, Disposal, Dryer, Microwave, Washer
Fireplace Y
Window Features Storm
Appliance Oven - Self Cleaning, Oven - Single, Oven/Range - Electric, Refrigerator, Dishwasher, Disposal, Dryer, Microwave, Washer
Heat Source Oil
Laundry Lower Floor
Exterior
Exterior Feature Deck(s)
Garage Spaces 2.0
Parking On Site 2
Waterfront N
Water Access N
Roof Type Asphalt,Shingle
Accessibility None
Porch Deck(s)
Parking Type Off Street
Total Parking Spaces 2
Garage N
Building
Lot Description Backs - Parkland, Cul-de-sac, Front Yard, Rear Yard
Story 2
Sewer Public Sewer
Water Public
Architectural Style Colonial
Level or Stories 2
Additional Building Above Grade, Below Grade
Structure Type Dry Wall
New Construction N
Schools
Elementary Schools Jones
Middle Schools Shue-Medill
High Schools Christiana
School District Christina
Others
Senior Community No
Tax ID 10-033.10-188
Ownership Fee Simple
SqFt Source Assessor
Security Features Smoke Detector
Special Listing Condition Standard
Read Less
Want to know what your home might be worth? Contact us for a FREE valuation!

Our team is ready to help you sell your home for the highest possible price ASAP

Bought with Ryan Rose • BHHS Fox & Roach-Concord







