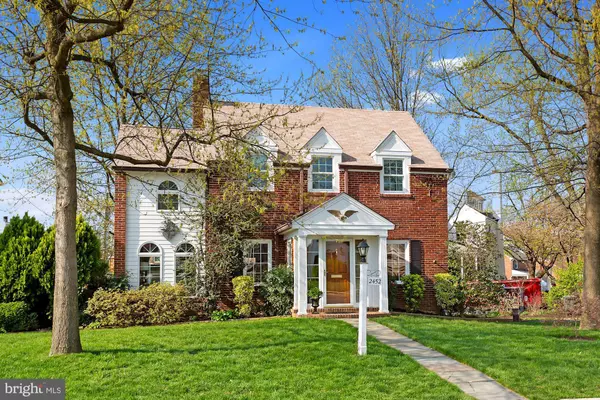$1,230,750
$998,000
23.3%For more information regarding the value of a property, please contact us for a free consultation.
2452 N POCOMOKE ST Arlington, VA 22207
4 Beds
3 Baths
2,578 SqFt
Key Details
Sold Price $1,230,750
Property Type Single Family Home
Sub Type Detached
Listing Status Sold
Purchase Type For Sale
Square Footage 2,578 sqft
Price per Sqft $477
Subdivision Berkshire
MLS Listing ID VAAR178872
Sold Date 05/18/21
Style Colonial
Bedrooms 4
Full Baths 3
HOA Y/N N
Abv Grd Liv Area 2,433
Originating Board BRIGHT
Year Built 1946
Annual Tax Amount $9,344
Tax Year 2020
Lot Size 6,951 Sqft
Acres 0.16
Property Description
Wonderful opportunity to live in a gracious home in a highly-desired North Arlington neighborhood. This incredibly spacious Colonial exudes charm and warmth, with a classic layout , main level family room off the kitchen and light-filled main level office area. Living room has a gas fireplace and dining room will fit your largest dining room table. Two expansive additions provide for lots of living space on the main level and allows for a true master bedroom retreat upstairs, along with 3 additional upstairs bedrooms. So 4 bedrooms up! One of the secondary bedrooms has an awesome additional space that would be perfect for yoga/contemplation, studies, or art studio. Finally, location is a huge bonus, easy access to all of North Arlington, local shops and major commuting routes, PLUS live across from the sweet neighborhood park where neighbors convene and children play. Excellent North Arlington schools! Just one mile to the East Falls Church metro stop. Many important updates all done within past few years: HVAC, roof, water heater, and most windows. You can add your own touches to the interior, like updating bathrooms, while being confident that these major items are already done. A special home like this in a wonderful North Arlington neighborhood rarely comes on the market!
Location
State VA
County Arlington
Zoning R-6
Rooms
Basement Partially Finished
Interior
Interior Features Breakfast Area, Family Room Off Kitchen, Floor Plan - Traditional, Formal/Separate Dining Room, Kitchen - Table Space, Pantry, Wood Floors
Hot Water Natural Gas
Heating Forced Air
Cooling Central A/C
Flooring Hardwood
Fireplaces Number 1
Fireplaces Type Mantel(s), Gas/Propane
Equipment Dishwasher, Dryer, Refrigerator, Washer, Stove, Water Heater
Furnishings No
Fireplace Y
Window Features Casement,Double Hung,Double Pane
Appliance Dishwasher, Dryer, Refrigerator, Washer, Stove, Water Heater
Heat Source Natural Gas
Laundry Basement
Exterior
Garage Additional Storage Area, Basement Garage, Garage - Side Entry
Garage Spaces 1.0
Waterfront N
Water Access N
View Garden/Lawn, Park/Greenbelt
Accessibility None
Parking Type Attached Garage, On Street
Attached Garage 1
Total Parking Spaces 1
Garage Y
Building
Story 3
Sewer Public Sewer
Water Public
Architectural Style Colonial
Level or Stories 3
Additional Building Above Grade, Below Grade
New Construction N
Schools
Elementary Schools Nottingham
Middle Schools Williamsburg
High Schools Yorktown
School District Arlington County Public Schools
Others
Senior Community No
Tax ID 01-064-002
Ownership Fee Simple
SqFt Source Assessor
Acceptable Financing Cash, Conventional
Listing Terms Cash, Conventional
Financing Cash,Conventional
Special Listing Condition Standard
Read Less
Want to know what your home might be worth? Contact us for a FREE valuation!

Our team is ready to help you sell your home for the highest possible price ASAP

Bought with Grant P Doe Jr. • Long & Foster Real Estate, Inc.







