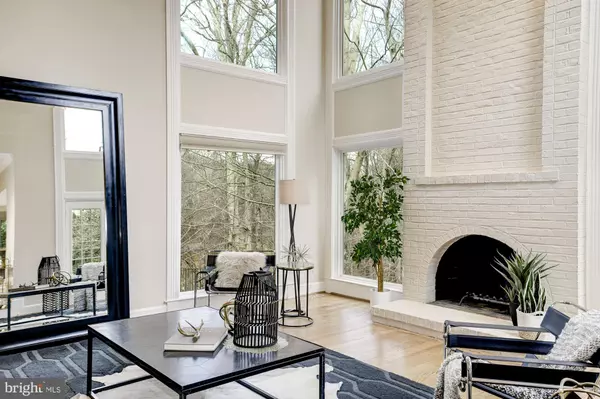$1,775,000
$1,750,000
1.4%For more information regarding the value of a property, please contact us for a free consultation.
8821 MAYBERRY CT Potomac, MD 20854
7 Beds
8 Baths
6,423 SqFt
Key Details
Sold Price $1,775,000
Property Type Single Family Home
Sub Type Detached
Listing Status Sold
Purchase Type For Sale
Square Footage 6,423 sqft
Price per Sqft $276
Subdivision Falconhurst
MLS Listing ID MDMC740538
Sold Date 02/19/21
Style Tudor
Bedrooms 7
Full Baths 6
Half Baths 2
HOA Fees $28/ann
HOA Y/N Y
Abv Grd Liv Area 4,843
Originating Board BRIGHT
Year Built 1988
Annual Tax Amount $17,779
Tax Year 2020
Lot Size 2.000 Acres
Acres 2.0
Property Description
Stunning Aspen like home with tree line views, 3 fireplaces and soaring double level great room off a newly renovated kitchen to name the highlights. Vacation at home in the walk-out basements' billiards room, air-hockey table, full bar, sauna, steam shower gym and vintage seating theater room. This private oasis nestled on a corner 2-acre lot in the Falconhurst community - enjoy two 1st floor owner's wings, larger has private stone balcony with attached office and built-ins. Ascend the catwalk style second floor stairs to equally luxurious bedroom wings both with newly renovated baths. Topped with a 3-car garage, front round valet drive and marble entry, all less than 2 miles to Potomac Village, 3 to the Beltway, 5 miles to Park Potomac, 6 miles to Pike & Rose and just 7 miles to Bethesda Row. (***NOTE current theater room is 7th bedroom with attached bath***)
Location
State MD
County Montgomery
Zoning RE2
Rooms
Basement Daylight, Full, Fully Finished, Walkout Level
Main Level Bedrooms 2
Interior
Interior Features Sauna, 2nd Kitchen, Bar, Built-Ins, Ceiling Fan(s), Central Vacuum, Entry Level Bedroom, Family Room Off Kitchen, Formal/Separate Dining Room, Recessed Lighting
Hot Water Natural Gas
Heating Forced Air
Cooling Central A/C, Zoned
Flooring Hardwood, Marble, Carpet
Fireplaces Number 3
Fireplaces Type Mantel(s), Stone
Fireplace Y
Heat Source Natural Gas
Laundry Main Floor
Exterior
Exterior Feature Patio(s), Balconies- Multiple
Garage Garage - Side Entry, Garage Door Opener, Oversized, Additional Storage Area
Garage Spaces 9.0
Amenities Available Common Grounds
Waterfront N
Water Access N
Roof Type Slate
Accessibility Level Entry - Main, Other
Porch Patio(s), Balconies- Multiple
Parking Type Attached Garage, Driveway
Attached Garage 3
Total Parking Spaces 9
Garage Y
Building
Story 2
Sewer Public Sewer
Water Public
Architectural Style Tudor
Level or Stories 2
Additional Building Above Grade, Below Grade
Structure Type 2 Story Ceilings,9'+ Ceilings
New Construction N
Schools
Elementary Schools Seven Locks
Middle Schools Cabin John
High Schools Winston Churchill
School District Montgomery County Public Schools
Others
HOA Fee Include Management
Senior Community No
Tax ID 161002511195
Ownership Fee Simple
SqFt Source Assessor
Security Features Monitored,Motion Detectors
Special Listing Condition Standard
Read Less
Want to know what your home might be worth? Contact us for a FREE valuation!

Our team is ready to help you sell your home for the highest possible price ASAP

Bought with Sergei A Goumilevski • RE/MAX Realty Services







