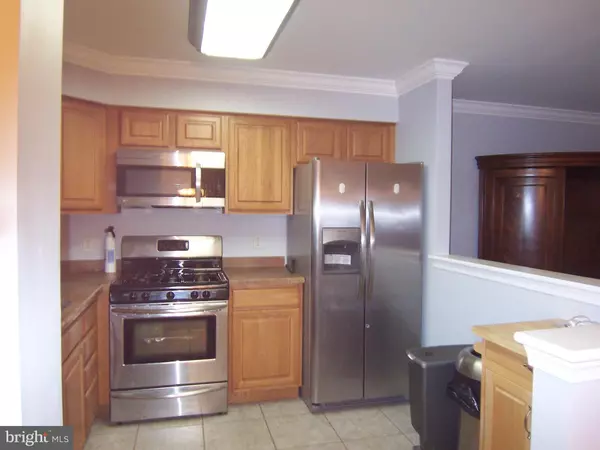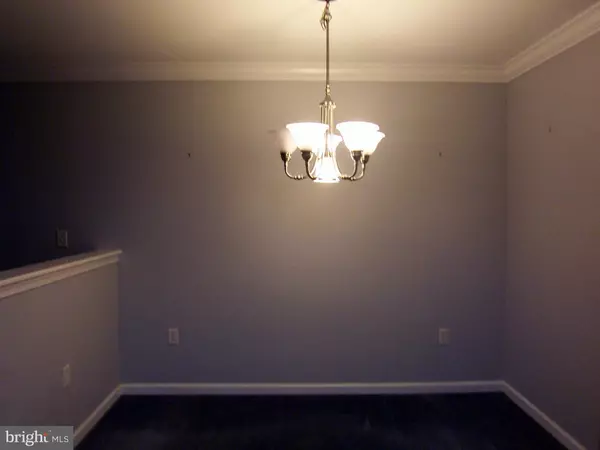$184,900
$184,900
For more information regarding the value of a property, please contact us for a free consultation.
145 MENDEL CT Bear, DE 19701
3 Beds
2 Baths
1,450 SqFt
Key Details
Sold Price $184,900
Property Type Townhouse
Sub Type Interior Row/Townhouse
Listing Status Sold
Purchase Type For Sale
Square Footage 1,450 sqft
Price per Sqft $127
Subdivision Lakeside At Rivers
MLS Listing ID DENC493534
Sold Date 03/27/20
Style Traditional
Bedrooms 3
Full Baths 2
HOA Y/N N
Abv Grd Liv Area 1,450
Originating Board BRIGHT
Year Built 1992
Annual Tax Amount $2,291
Tax Year 2019
Lot Size 2,178 Sqft
Acres 0.05
Lot Dimensions 24.40 x 115.40
Property Description
Nice 3 bedroom townhome located near shopping I95 and more. First floor has a Living Room with french doors leading to a deck. There is also a cozy fireplace to enjoy on those chilly nights. There is also a harbor Breeze ceiling fan. There is a dinning area adjacent to the remodeled Kitchen. The Kitchen includes a dishwasher,gas stove,garbage disposal, refrigerator,and double sink. All the appliances are stainless steel.The powder room located on this floor has brushed pewter style fixtures with a maple vanity. Upstairs you will find the master bedroom with a cathedral ceiling, a single and double closet. and a full bath. The bath has a tub with shower and double sinks. The hallway has a double closet for added storage. There are also 2 other bedrooms with ceiling fans. One has a double closet. There is a full basement with sump pump. 72 hour mortgage contingency. 72 hours are business days. Accepting back up offers.
Location
State DE
County New Castle
Area Newark/Glasgow (30905)
Zoning NCPUD
Rooms
Other Rooms Living Room, Dining Room, Kitchen, Bedroom 1, Bathroom 2, Bathroom 3, Half Bath
Basement Full
Interior
Interior Features Carpet, Ceiling Fan(s)
Heating Forced Air
Cooling Central A/C
Flooring Carpet
Fireplaces Number 1
Fireplaces Type Wood, Mantel(s)
Equipment Dishwasher, Disposal, Refrigerator, Stainless Steel Appliances, Built-In Microwave, Dryer, Washer
Fireplace Y
Appliance Dishwasher, Disposal, Refrigerator, Stainless Steel Appliances, Built-In Microwave, Dryer, Washer
Heat Source Natural Gas
Laundry Lower Floor
Exterior
Garage Garage - Front Entry, Inside Access
Garage Spaces 1.0
Waterfront N
Water Access N
Accessibility None
Parking Type Attached Garage, Driveway, On Street
Attached Garage 1
Total Parking Spaces 1
Garage Y
Building
Story 2
Sewer Public Sewer
Water Private/Community Water
Architectural Style Traditional
Level or Stories 2
Additional Building Above Grade, Below Grade
New Construction N
Schools
Elementary Schools Jones
Middle Schools Shue-Medill
High Schools Christiana
School District Christina
Others
Pets Allowed Y
Senior Community No
Tax ID 10-033.10-746
Ownership Fee Simple
SqFt Source Assessor
Acceptable Financing Cash, FHA, VA, Conventional
Listing Terms Cash, FHA, VA, Conventional
Financing Cash,FHA,VA,Conventional
Special Listing Condition Standard
Pets Description No Pet Restrictions
Read Less
Want to know what your home might be worth? Contact us for a FREE valuation!

Our team is ready to help you sell your home for the highest possible price ASAP

Bought with Stefanie L Morris • RE/MAX Experts







