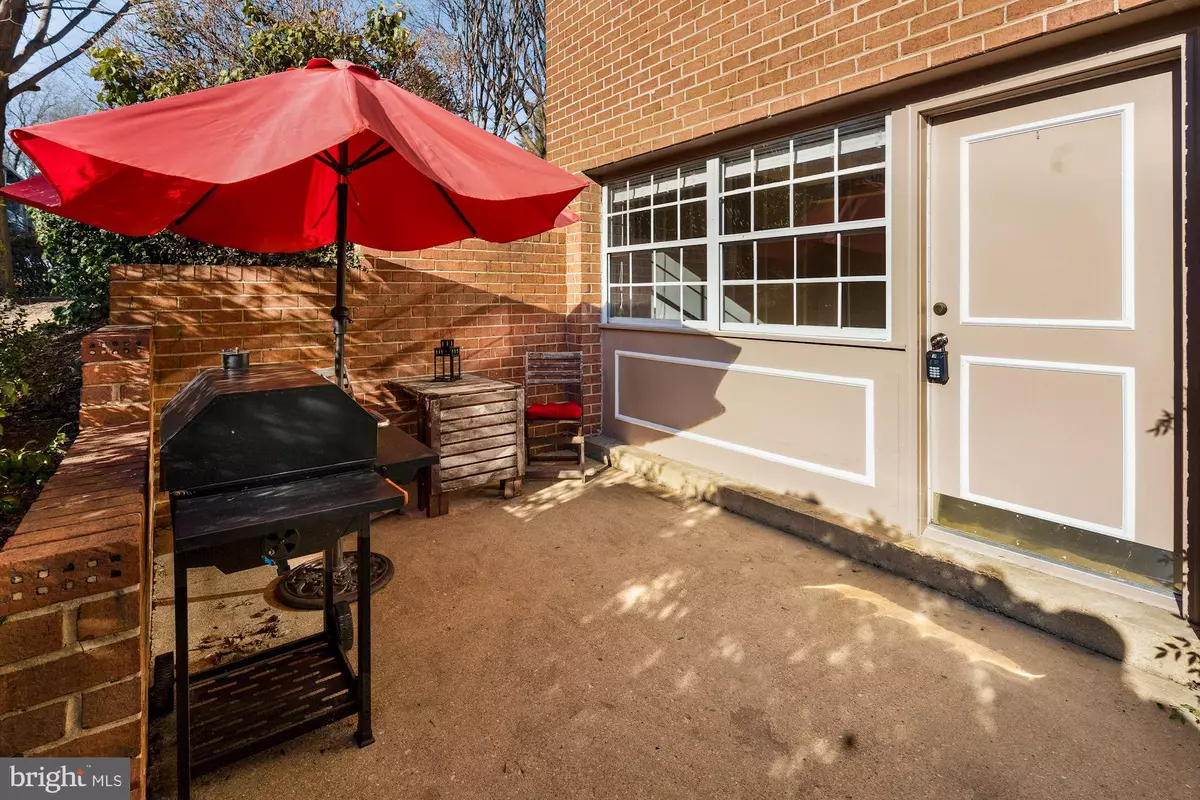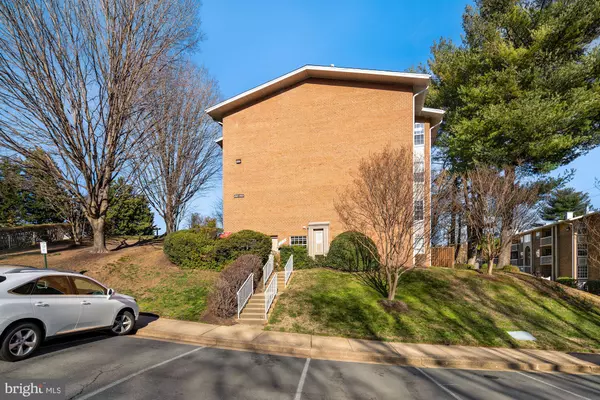$309,000
$309,000
For more information regarding the value of a property, please contact us for a free consultation.
1919 WILSON LN #T4 Mclean, VA 22102
2 Beds
1 Bath
951 SqFt
Key Details
Sold Price $309,000
Property Type Condo
Sub Type Condo/Co-op
Listing Status Sold
Purchase Type For Sale
Square Footage 951 sqft
Price per Sqft $324
Subdivision Mc Lean Chase
MLS Listing ID VAFX1106002
Sold Date 03/26/20
Style Contemporary
Bedrooms 2
Full Baths 1
Condo Fees $446/mo
HOA Y/N N
Abv Grd Liv Area 951
Originating Board BRIGHT
Year Built 1964
Annual Tax Amount $2,935
Tax Year 2019
Property Description
The Old Mantra of Location, Location, Location Continues to Ring True. This Bright and Private 2 Bedroom, Den, 1 Full Bath Condo, Plus a Spacious and Sunny Patio, Great for Outdoor Living, with Plenty of Space for Barbecuing and Entertaining, Not to Mention the Condo is Updated with New Carpets and Paint! Stainless Steel Kitchen, Bamboo Wood Flooring, 2 Entrances to the Unit, and a Storage Space # 19. One Private Entrance From the Parking has its Own Stairs to the Unit. This gorgeous Condo is Just Minutes from Route 66, Next to 495, and Route 7, Leesburg Pike. What Else??! You are in Close Proximity to things you enjoy such as Shopping in the Tyson's Corner Mall, Tysons Galleria, Movie Theatres, Wholefoods, Traders Joe, Starbucks, Gourmet Dining and Entertainment!! Sport & Health Club of McLean is Just a Short Distance away. For Your Convenience, there is a Property Manager on Site, Outdoor swimming pool great for Lap Swim, Volley Ball Court, Big Size Exercise Room Also a Small Convenient Store at the Bottom of the Hill. This Condo Can be A Great Investment Property, or You Can Enjoy Living in it Now! LESS THAN A MILE TO METRO STATIONLESS THAN 2 MILES TO COFFEE LESS THAN 14 MILES TO REAGAN NATIONAL AIRPORTLESS THAN 16 MILES TO DULLES INTERNATIONAL AIRPORTLESS THAN 2 MILES TO TYSONS CORNER MALL Take advantage of what you want when you want because it is all around you.
Location
State VA
County Fairfax
Zoning 220
Rooms
Other Rooms Living Room, Primary Bedroom, Bedroom 2, Kitchen, Den, Bathroom 1
Main Level Bedrooms 2
Interior
Interior Features Carpet, Ceiling Fan(s), Combination Dining/Living, Floor Plan - Traditional, Kitchen - Galley, Primary Bath(s), Recessed Lighting, Tub Shower, Walk-in Closet(s), Wood Floors, Window Treatments
Hot Water Natural Gas
Heating Forced Air
Cooling Central A/C
Flooring Carpet, Ceramic Tile, Hardwood
Equipment Dishwasher, Disposal, Exhaust Fan, Oven/Range - Gas, Refrigerator, Washer, Dryer
Furnishings No
Fireplace N
Appliance Dishwasher, Disposal, Exhaust Fan, Oven/Range - Gas, Refrigerator, Washer, Dryer
Heat Source Natural Gas
Laundry Dryer In Unit, Washer In Unit
Exterior
Exterior Feature Brick, Patio(s)
Utilities Available Cable TV Available, DSL Available, Electric Available, Fiber Optics Available
Amenities Available Club House, Common Grounds, Convenience Store, Exercise Room, Fitness Center, Party Room, Pool - Outdoor, Swimming Pool
Waterfront N
Water Access N
Roof Type Composite,Shingle
Street Surface Paved
Accessibility None
Porch Brick, Patio(s)
Parking Type Parking Lot
Garage N
Building
Story 1
Unit Features Garden 1 - 4 Floors
Sewer Public Sewer
Water Public
Architectural Style Contemporary
Level or Stories 1
Additional Building Above Grade, Below Grade
New Construction N
Schools
Elementary Schools Westgate
Middle Schools Kilmer
High Schools Marshall
School District Fairfax County Public Schools
Others
HOA Fee Include Common Area Maintenance,Fiber Optics Available,Gas,Heat,Lawn Maintenance,Management,Snow Removal,Trash,Water,Sewer,Ext Bldg Maint
Senior Community No
Tax ID 0392 425A0004
Ownership Condominium
Special Listing Condition Standard
Read Less
Want to know what your home might be worth? Contact us for a FREE valuation!

Our team is ready to help you sell your home for the highest possible price ASAP

Bought with Tolga M Alper • EXP Realty, LLC







