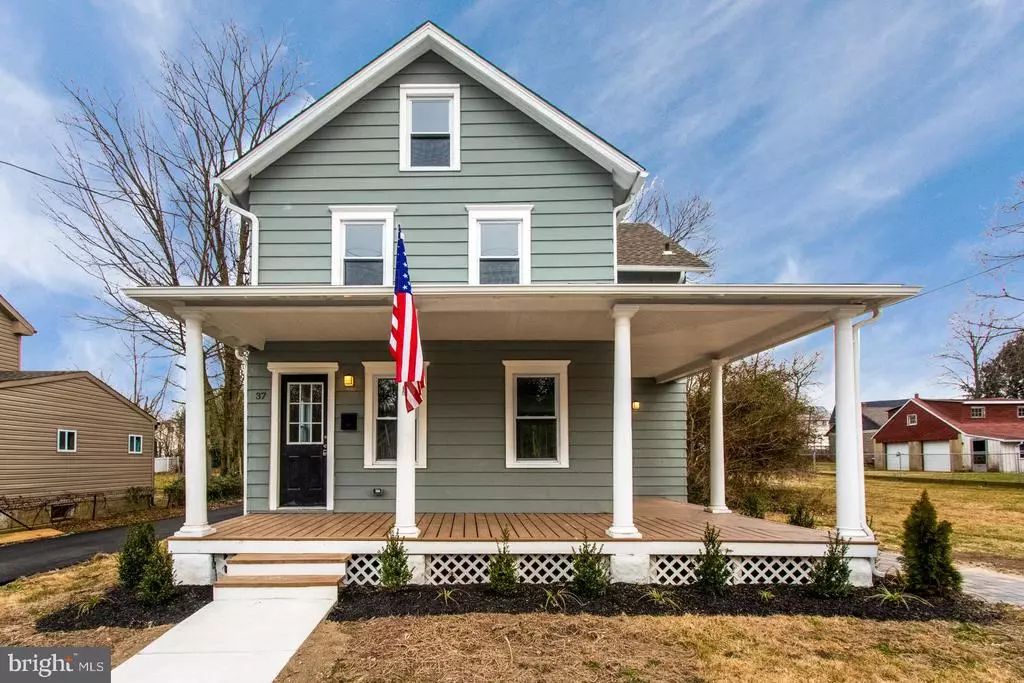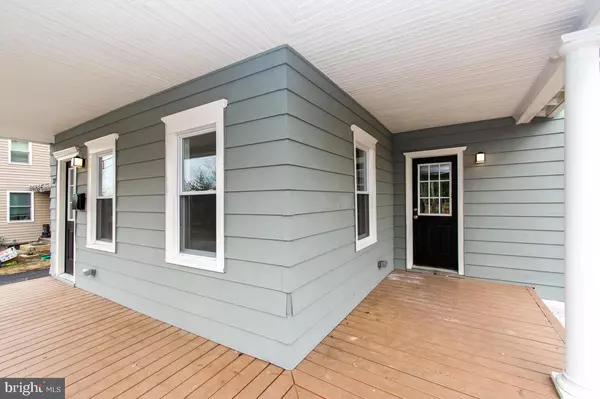$260,000
$250,000
4.0%For more information regarding the value of a property, please contact us for a free consultation.
37 CHESTNUT ST Mantua, NJ 08051
3 Beds
2 Baths
1,402 SqFt
Key Details
Sold Price $260,000
Property Type Single Family Home
Sub Type Detached
Listing Status Sold
Purchase Type For Sale
Square Footage 1,402 sqft
Price per Sqft $185
Subdivision None Available
MLS Listing ID NJGL270318
Sold Date 02/26/21
Style Colonial
Bedrooms 3
Full Baths 1
Half Baths 1
HOA Y/N N
Abv Grd Liv Area 1,402
Originating Board BRIGHT
Year Built 1850
Annual Tax Amount $5,915
Tax Year 2020
Lot Size 8,700 Sqft
Acres 0.2
Lot Dimensions 50.00 x 174.00
Property Description
A must see just completed down to stud rehab. with open concept and large rooms. Slider out to large deck and back yard for entertaining. Large island with seating on 3 sides. New mechanicals, plumbing, electrical. Original exterior architecture with wrap porch. House was built in 1850 and passed down to family until sold in 2017,
Location
State NJ
County Gloucester
Area Mantua Twp (20810)
Zoning R
Direction South
Rooms
Basement Full, Poured Concrete
Main Level Bedrooms 3
Interior
Interior Features Attic, Carpet, Ceiling Fan(s), Floor Plan - Open
Hot Water Natural Gas
Heating Forced Air
Cooling Central A/C
Flooring Ceramic Tile, Partially Carpeted, Other
Equipment Dishwasher, Exhaust Fan, Oven/Range - Gas, Refrigerator, Range Hood
Furnishings No
Fireplace N
Window Features Double Hung,Energy Efficient,Insulated,Low-E,Replacement
Appliance Dishwasher, Exhaust Fan, Oven/Range - Gas, Refrigerator, Range Hood
Heat Source Natural Gas
Laundry Basement
Exterior
Utilities Available Cable TV, Electric Available, Natural Gas Available
Waterfront N
Water Access N
Roof Type Architectural Shingle
Accessibility 32\"+ wide Doors, Doors - Swing In
Parking Type Off Street, Driveway
Garage N
Building
Story 2.5
Sewer Public Sewer
Water Public
Architectural Style Colonial
Level or Stories 2.5
Additional Building Above Grade, Below Grade
Structure Type Dry Wall
New Construction N
Schools
Middle Schools Clearview Regional
High Schools Clearview Regional
School District Clearview Regional Schools
Others
Pets Allowed Y
Senior Community No
Tax ID 10-00095-00016
Ownership Fee Simple
SqFt Source Assessor
Acceptable Financing Cash, Conventional, FHA
Horse Property N
Listing Terms Cash, Conventional, FHA
Financing Cash,Conventional,FHA
Special Listing Condition Standard
Pets Description No Pet Restrictions
Read Less
Want to know what your home might be worth? Contact us for a FREE valuation!

Our team is ready to help you sell your home for the highest possible price ASAP

Bought with Brian P Dowell • Keller Williams Realty - Moorestown







