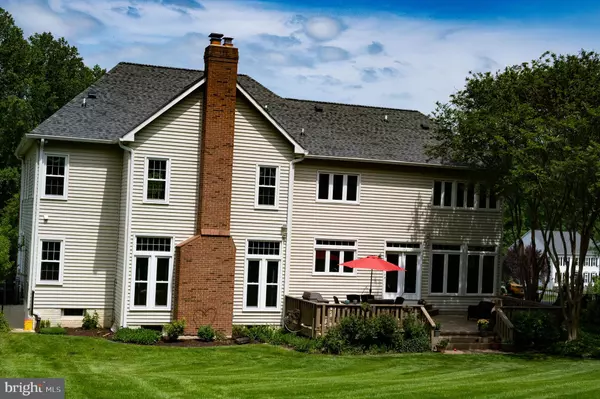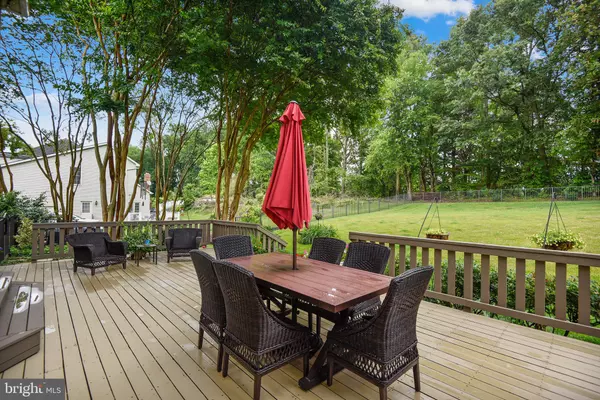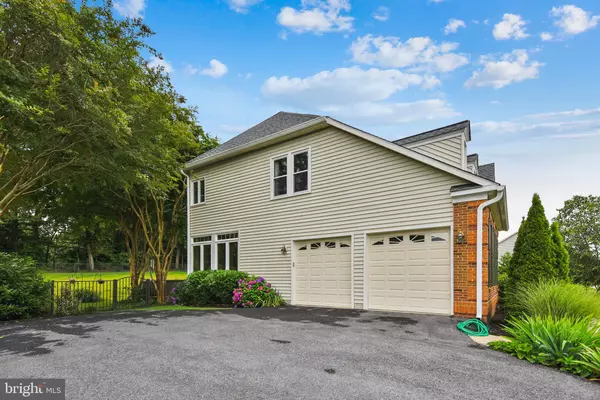$959,000
$969,000
1.0%For more information regarding the value of a property, please contact us for a free consultation.
3449 BLANDFORD WAY Davidsonville, MD 21035
4 Beds
5 Baths
6,209 SqFt
Key Details
Sold Price $959,000
Property Type Single Family Home
Sub Type Detached
Listing Status Sold
Purchase Type For Sale
Square Footage 6,209 sqft
Price per Sqft $154
Subdivision Wynnewood
MLS Listing ID MDAA2000844
Sold Date 09/20/21
Style Colonial
Bedrooms 4
Full Baths 4
Half Baths 1
HOA Fees $41/ann
HOA Y/N Y
Abv Grd Liv Area 4,464
Originating Board BRIGHT
Year Built 1995
Annual Tax Amount $9,435
Tax Year 2021
Lot Size 0.926 Acres
Acres 0.93
Property Description
Motivated Sellers!
MOVE IN READY! BEAUTIFUL 4-Bedroom, 4-1/2 Bath home in the WYNNEWOOD Community of Davidsonville. This home has been very well maintained with many updates.
As you enter the grand foyer and walk through the main level, notice plenty of natural light flowing in. The spacious main level offers a beautiful Kitchen with Morning Room, formal Living Room, formal Dinning Room and Office. Unwind from a busy day in the cozy family room featuring a gas fireplace.
Step outside to relax on the oversized deck perfect for entertaining. The large fenced backyard provides plenty of space to enjoy the outdoors.
Retreat to the large Primary Suite with sitting area and two walk-in closets. The updated Primary Bath features a soaking tub and separate shower. Upstairs also offers two secondary bedrooms that share a jack-and-jill style bathroom. The fourth bedroom has its own, updated en suite.New carpet has been installed throughout the upstairs.
The finished, walkout basement features a bar for entertaining and a family room with a wood burning fire place! There is also a bonus room, full bathroom and plenty of storage space.
New roof and gutters. The underground propane tank on the property is owned (not leased).
Location
State MD
County Anne Arundel
Zoning RA
Rooms
Basement Fully Finished, Walkout Stairs
Interior
Interior Features Double/Dual Staircase, Carpet, Bar, Ceiling Fan(s), Crown Moldings, Formal/Separate Dining Room, Walk-in Closet(s)
Hot Water Propane
Heating Heat Pump(s), Forced Air
Cooling Central A/C
Flooring Carpet, Ceramic Tile, Hardwood
Fireplaces Number 2
Equipment Cooktop, Oven - Double, Refrigerator, Washer, Dryer
Fireplace Y
Appliance Cooktop, Oven - Double, Refrigerator, Washer, Dryer
Heat Source Propane - Owned, Electric
Exterior
Exterior Feature Deck(s)
Garage Garage - Side Entry, Garage Door Opener
Garage Spaces 2.0
Utilities Available Propane, Electric Available, Under Ground
Waterfront N
Water Access N
Roof Type Architectural Shingle
Accessibility None
Porch Deck(s)
Parking Type Attached Garage
Attached Garage 2
Total Parking Spaces 2
Garage Y
Building
Story 3
Sewer Community Septic Tank, Private Septic Tank
Water Private, Well
Architectural Style Colonial
Level or Stories 3
Additional Building Above Grade, Below Grade
Structure Type Dry Wall
New Construction N
Schools
Elementary Schools Davidsonville
Middle Schools Central
High Schools South River
School District Anne Arundel County Public Schools
Others
HOA Fee Include Common Area Maintenance
Senior Community No
Tax ID 020192290089075
Ownership Fee Simple
SqFt Source Assessor
Special Listing Condition Standard
Read Less
Want to know what your home might be worth? Contact us for a FREE valuation!

Our team is ready to help you sell your home for the highest possible price ASAP

Bought with Colleen M Smith • Long & Foster Real Estate, Inc.







