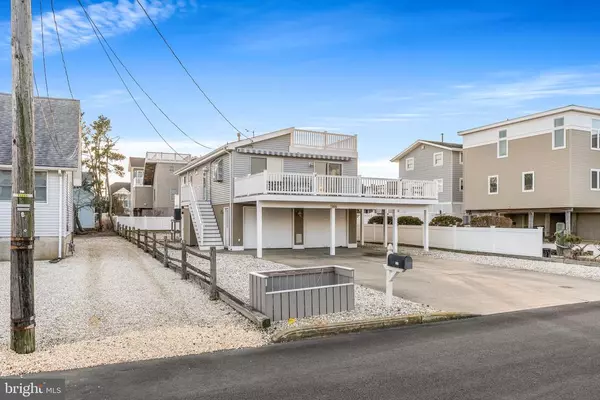$950,000
$979,000
3.0%For more information regarding the value of a property, please contact us for a free consultation.
386 N 4TH ST Surf City, NJ 08008
3 Beds
2 Baths
1,056 SqFt
Key Details
Sold Price $950,000
Property Type Single Family Home
Sub Type Detached
Listing Status Sold
Purchase Type For Sale
Square Footage 1,056 sqft
Price per Sqft $899
Subdivision Surf City
MLS Listing ID NJOC406718
Sold Date 06/11/21
Style Raised Ranch/Rambler
Bedrooms 3
Full Baths 2
HOA Y/N N
Abv Grd Liv Area 1,056
Originating Board BRIGHT
Year Built 1988
Annual Tax Amount $5,403
Tax Year 2020
Lot Size 5,000 Sqft
Acres 0.11
Lot Dimensions 50.00 x 100.00
Property Description
BAY VIEWS!!! This 3 bed / 2 bath, raised ranch sits on one of Surf City's widest streets! This highly sought after location features the seclusion and serenity of bayside living. Enjoy an oversized front deck and rooftop deck complete with hot tub and bay views! Inside you will find an open floor plan between the kitchen, living and dining areas that hosts enough room to accommodate everyone!This home also features an indoor staircase to the garage which spans the entire length of the home - a rare find in LBI raised ranches! Finally, this home boasts 3 bedrooms, one of which is a master with a small private deck off the back- another rare find in raised ranches! This home has been carefully and lovingly maintained over years of rental use. Enjoy as a rental and lock in your LBI home for years to come! Fully booked for summer 2021.
Location
State NJ
County Ocean
Area Surf City Boro (21532)
Zoning RA
Rooms
Main Level Bedrooms 3
Interior
Interior Features Additional Stairway, Attic, Breakfast Area, Ceiling Fan(s), Combination Dining/Living, Combination Kitchen/Dining, Combination Kitchen/Living, Family Room Off Kitchen, Floor Plan - Open, Kitchen - Table Space, Window Treatments, Wood Floors, Other
Hot Water Natural Gas
Heating Forced Air
Cooling Central A/C, Wall Unit
Flooring Ceramic Tile, Hardwood
Equipment Cooktop, Dishwasher, Dryer, Freezer, Microwave, Oven - Single, Oven/Range - Gas, Refrigerator, Washer, Water Heater
Furnishings Partially
Fireplace N
Appliance Cooktop, Dishwasher, Dryer, Freezer, Microwave, Oven - Single, Oven/Range - Gas, Refrigerator, Washer, Water Heater
Heat Source Natural Gas
Exterior
Exterior Feature Balcony, Deck(s), Roof
Garage Built In, Garage - Front Entry
Garage Spaces 6.0
Utilities Available Cable TV, Natural Gas Available, Electric Available, Phone Available, Sewer Available
Amenities Available None
Waterfront N
Water Access N
View Bay
Roof Type Shingle,Fiberglass
Accessibility None
Porch Balcony, Deck(s), Roof
Parking Type Attached Garage, Driveway
Attached Garage 2
Total Parking Spaces 6
Garage Y
Building
Story 1
Foundation Pilings
Sewer Public Sewer
Water Public
Architectural Style Raised Ranch/Rambler
Level or Stories 1
Additional Building Above Grade, Below Grade
Structure Type Dry Wall
New Construction N
Schools
Elementary Schools Lbi
Middle Schools Southern Regional M.S.
High Schools Southern Regional H.S.
School District Southern Regional Schools
Others
Pets Allowed Y
HOA Fee Include None
Senior Community No
Tax ID 32-00100-00036
Ownership Fee Simple
SqFt Source Assessor
Acceptable Financing Negotiable
Horse Property N
Listing Terms Negotiable
Financing Negotiable
Special Listing Condition Standard
Pets Description No Pet Restrictions
Read Less
Want to know what your home might be worth? Contact us for a FREE valuation!

Our team is ready to help you sell your home for the highest possible price ASAP

Bought with John McMenamin • Island Realty-Surf City







