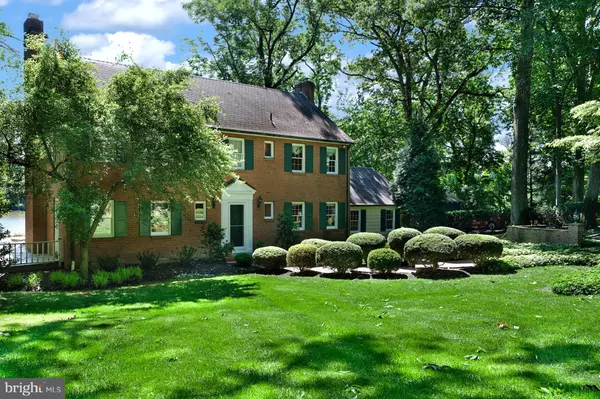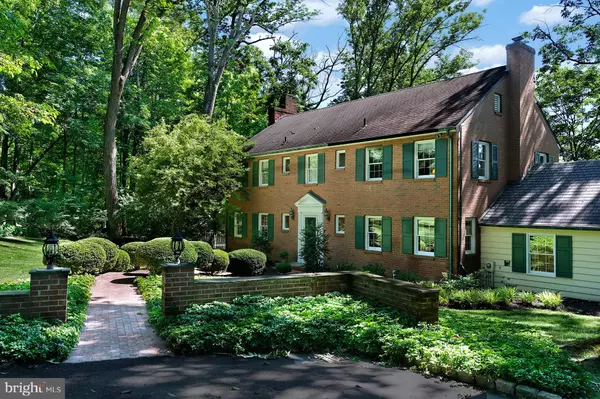$2,000,000
$1,999,000
0.1%For more information regarding the value of a property, please contact us for a free consultation.
77 ADAMS DR Princeton, NJ 08540
4 Beds
4 Baths
0.69 Acres Lot
Key Details
Sold Price $2,000,000
Property Type Single Family Home
Sub Type Detached
Listing Status Sold
Purchase Type For Sale
Subdivision Riverside
MLS Listing ID NJME2000902
Sold Date 10/29/21
Style Colonial
Bedrooms 4
Full Baths 3
Half Baths 1
HOA Y/N N
Originating Board BRIGHT
Year Built 1963
Annual Tax Amount $41,970
Tax Year 2020
Lot Size 0.690 Acres
Acres 0.69
Lot Dimensions 0.00 x 0.00
Property Description
The view! Seeing it in-person, youd have to agree its the most magnificent lakeside scene Princeton has to offer, and this waterfront property has a special feature that makes it even more magical - a proper point, where even peripherally, all you see is Carnegie Lake and the trees across shore. Privately sited, a long driveway culminates in a courtyard before the all-brick house, Colonial in style with hardwood floors and lots of huge windows to frame the view. The eat-in kitchen, which flows out to a deck, is a fantastically functional highlight with lots of granite-topped work space, 2 ovens and 2 sinks. A handy mudroom adjoins, as does the family room with a cozy fireplace. The sunroom is a bright alternative, perfect for early morning inspiration with a cup of coffee. A full bath serves the main level and down in the 2-room finished basement is a half bath. Two of the 4 upper bedrooms have sweet window seats, while the main suite also has a fireplace and pretty leaded glass windows passing light into the private bathroom.
Location
State NJ
County Mercer
Area Princeton (21114)
Zoning R5
Rooms
Other Rooms Living Room, Dining Room, Primary Bedroom, Bedroom 2, Bedroom 3, Bedroom 4, Kitchen, Game Room, Family Room, Foyer, Sun/Florida Room, Laundry, Recreation Room, Storage Room, Primary Bathroom, Full Bath, Half Bath
Basement Partially Finished
Interior
Interior Features Attic, Bar, Built-Ins, Carpet, Crown Moldings, Curved Staircase, Dining Area, Family Room Off Kitchen, Floor Plan - Traditional, Formal/Separate Dining Room, Kitchen - Eat-In, Skylight(s), Stall Shower, Walk-in Closet(s), Window Treatments, Wood Floors
Hot Water Electric
Heating Baseboard - Hot Water
Cooling Window Unit(s)
Flooring Hardwood, Ceramic Tile, Carpet
Fireplaces Number 2
Fireplaces Type Brick, Marble
Equipment Built-In Range, Dishwasher, Dryer, Microwave, Oven - Self Cleaning, Oven - Single, Refrigerator, Stainless Steel Appliances, Washer
Fireplace Y
Window Features Sliding,Wood Frame
Appliance Built-In Range, Dishwasher, Dryer, Microwave, Oven - Self Cleaning, Oven - Single, Refrigerator, Stainless Steel Appliances, Washer
Heat Source Natural Gas
Laundry Main Floor
Exterior
Garage Spaces 8.0
Waterfront Y
Water Access Y
Water Access Desc Canoe/Kayak,Fishing Allowed
View Lake
Accessibility None
Parking Type Attached Carport, Driveway
Total Parking Spaces 8
Garage N
Building
Story 2
Sewer Public Sewer
Water Public
Architectural Style Colonial
Level or Stories 2
Additional Building Above Grade, Below Grade
New Construction N
Schools
Elementary Schools Riverside E.S.
Middle Schools John Witherspoon M.S.
High Schools Princeton H.S.
School District Princeton Regional Schools
Others
Pets Allowed Y
Senior Community No
Tax ID 14-06001-00013
Ownership Fee Simple
SqFt Source Assessor
Special Listing Condition Standard
Pets Description Cats OK, Dogs OK
Read Less
Want to know what your home might be worth? Contact us for a FREE valuation!

Our team is ready to help you sell your home for the highest possible price ASAP

Bought with Ingela Kostenbader • Queenston Realty, LLC







