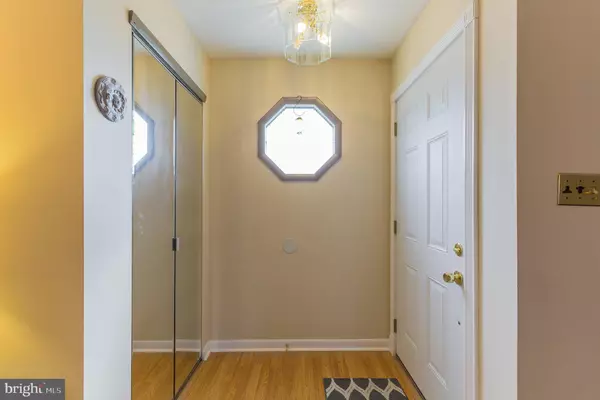$187,500
$195,000
3.8%For more information regarding the value of a property, please contact us for a free consultation.
265 STRAWBRIDGE LN Mullica Hill, NJ 08062
3 Beds
3 Baths
1,303 SqFt
Key Details
Sold Price $187,500
Property Type Townhouse
Sub Type Interior Row/Townhouse
Listing Status Sold
Purchase Type For Sale
Square Footage 1,303 sqft
Price per Sqft $143
Subdivision High Pointe
MLS Listing ID NJGL254660
Sold Date 07/14/20
Style Colonial
Bedrooms 3
Full Baths 2
Half Baths 1
HOA Fees $8
HOA Y/N Y
Abv Grd Liv Area 1,303
Originating Board BRIGHT
Year Built 1990
Annual Tax Amount $4,806
Tax Year 2019
Lot Size 3,920 Sqft
Acres 0.09
Lot Dimensions 0.00 x 0.00
Property Description
Welcome to High Pointe, a quaint development in Mullica Hill! All you have to do is unpack--as this home is in turnkey condition! A must see in the Clearview school district. This townhouse is a great starter home or if you're looking to downsize. This property features a wonderful kitchen complete with a spacious dining area, great for gathering family and friends. Located off the kitchen on the first floor is the laundry area and a half bath. The living room offers great space and light along with a gas fireplace--perfect for those chilly winter nights. Make your way upstairs to find 3 ample sized bedrooms and 2 full bathrooms. Outside you will enjoy the privacy of the fully fenced-in back-yard, great for summer BBQ's and entertaining. This home is centrally located near Route 55 and downtown Mullica Hill. Come take a look! This home is priced to sell and will not last long! Make sure to check out the 3D VIRTUAL TOUR.
Location
State NJ
County Gloucester
Area Harrison Twp (20808)
Zoning R2
Rooms
Other Rooms Living Room, Dining Room, Primary Bedroom, Bedroom 2, Kitchen, Foyer, Bathroom 1, Bathroom 3, Attic
Interior
Interior Features Attic/House Fan, Breakfast Area, Butlers Pantry, Kitchen - Eat-In
Hot Water Natural Gas
Heating Forced Air
Cooling Central A/C
Flooring Laminated, Wood
Fireplaces Type Marble
Equipment Dryer, Refrigerator, Oven/Range - Gas, Washer, Water Heater
Furnishings No
Fireplace Y
Appliance Dryer, Refrigerator, Oven/Range - Gas, Washer, Water Heater
Heat Source Natural Gas
Laundry Main Floor
Exterior
Garage Garage - Front Entry, Inside Access
Garage Spaces 1.0
Utilities Available Cable TV
Waterfront N
Water Access N
Roof Type Shingle
Accessibility None
Parking Type Attached Garage, Driveway, Off Street, On Street
Attached Garage 1
Total Parking Spaces 1
Garage Y
Building
Story 2
Foundation Slab
Sewer Public Sewer
Water Public
Architectural Style Colonial
Level or Stories 2
Additional Building Above Grade, Below Grade
New Construction N
Schools
School District Harrison Township Public Schools
Others
HOA Fee Include Common Area Maintenance
Senior Community No
Tax ID 08-00036 04-00019
Ownership Fee Simple
SqFt Source Assessor
Acceptable Financing Cash, Conventional, FHA, VA
Horse Property N
Listing Terms Cash, Conventional, FHA, VA
Financing Cash,Conventional,FHA,VA
Special Listing Condition Standard
Read Less
Want to know what your home might be worth? Contact us for a FREE valuation!

Our team is ready to help you sell your home for the highest possible price ASAP

Bought with Jerome J. Washington • Neighborhood Assistance Corp. of America (NACA)







