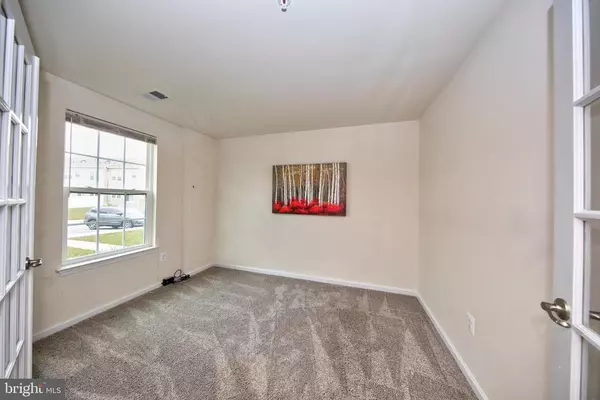$315,000
$319,000
1.3%For more information regarding the value of a property, please contact us for a free consultation.
2965 GALLOWAY PL Abingdon, MD 21009
3 Beds
3 Baths
1,940 SqFt
Key Details
Sold Price $315,000
Property Type Townhouse
Sub Type Interior Row/Townhouse
Listing Status Sold
Purchase Type For Sale
Square Footage 1,940 sqft
Price per Sqft $162
Subdivision Monmouth Meadows
MLS Listing ID MDHR257282
Sold Date 05/26/21
Style Colonial
Bedrooms 3
Full Baths 2
Half Baths 1
HOA Fees $69/ann
HOA Y/N Y
Abv Grd Liv Area 1,440
Originating Board BRIGHT
Year Built 2014
Annual Tax Amount $2,958
Tax Year 2020
Lot Size 1,996 Sqft
Acres 0.05
Property Description
Monmouth Meadows presents this stunning 3-level interior town home that sparkles throughout! Enter on the lower level of this home to a wide-open foyer that invites you to the front office/den/sitting room or to the large open living room that is filled with natural sunlight. This room features a great space for entertaining friends and family with ease of access to the back yard. Follow the steps to the mid-level with shining hardwood floors, gourmet kitchen with granite, large island, SS appliances, recessed lights, and a wide-open space that could fit a large kitchen table. Find access to the back where you can build your own oasis, imagine sitting on a large open deck that has a perfect view that backs to trees!! The living room is located at the front of this level with tons of windows that fills the room with sunlight. This is another great space for entertaining! Upper level features 3 spacious bedrooms, including a master bedroom with attached master bath and walk-in closet. Master bath comes complete with dual vanities and a beautifully designed ceramic tile shower. This home is meticulously maintained, in great condition, and move-in ready! Come out to view and tour today!
Location
State MD
County Harford
Zoning R3COS
Rooms
Basement Connecting Stairway, Fully Finished, Interior Access, Rear Entrance, Front Entrance, Sump Pump, Improved, Walkout Level, Full, Heated, Outside Entrance, Windows
Interior
Interior Features Walk-in Closet(s), Carpet, Combination Kitchen/Dining, Dining Area, Family Room Off Kitchen, Floor Plan - Open, Kitchen - Gourmet, Kitchen - Island, Kitchen - Table Space, Pantry, Recessed Lighting, Upgraded Countertops, Wood Floors
Hot Water Natural Gas
Heating Forced Air
Cooling Ceiling Fan(s), Central A/C
Flooring Carpet, Ceramic Tile, Hardwood
Equipment Built-In Microwave, Central Vacuum, Dryer, Washer, Dishwasher, Exhaust Fan, Disposal, Stove, Range Hood, Stainless Steel Appliances
Fireplace N
Appliance Built-In Microwave, Central Vacuum, Dryer, Washer, Dishwasher, Exhaust Fan, Disposal, Stove, Range Hood, Stainless Steel Appliances
Heat Source Natural Gas
Exterior
Parking On Site 2
Waterfront N
Water Access N
View Trees/Woods
Accessibility None
Parking Type On Street
Garage N
Building
Lot Description Backs to Trees
Story 3
Sewer Public Septic
Water Public
Architectural Style Colonial
Level or Stories 3
Additional Building Above Grade, Below Grade
Structure Type 9'+ Ceilings
New Construction N
Schools
School District Harford County Public Schools
Others
Senior Community No
Tax ID 1301397065
Ownership Fee Simple
SqFt Source Assessor
Special Listing Condition Standard
Read Less
Want to know what your home might be worth? Contact us for a FREE valuation!

Our team is ready to help you sell your home for the highest possible price ASAP

Bought with Jatinder Singh • Invision Realty Inc.







