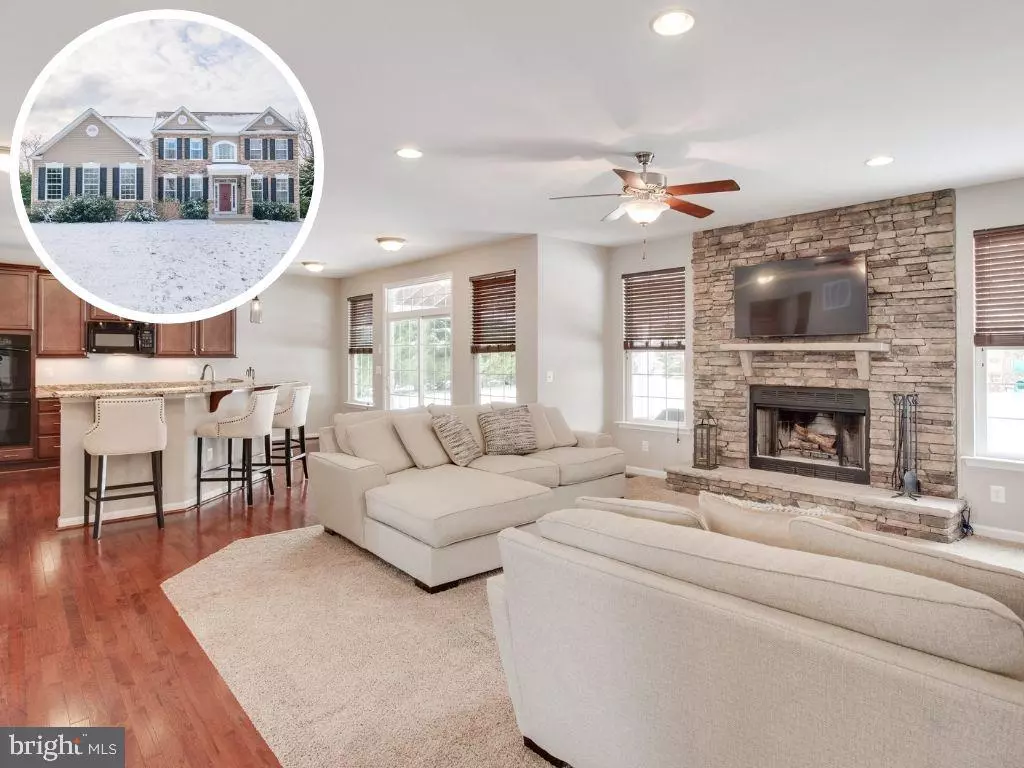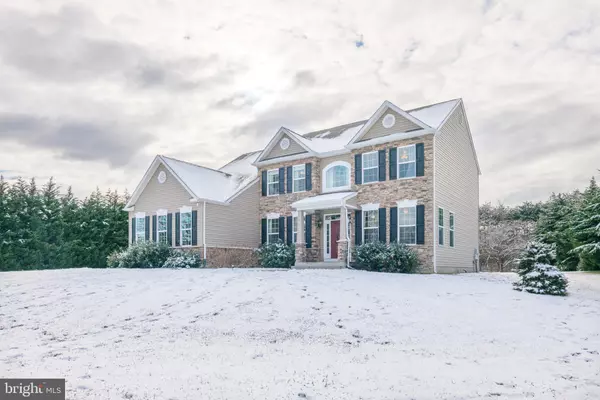$700,000
$674,900
3.7%For more information regarding the value of a property, please contact us for a free consultation.
3480 OLD JONES RD Dunkirk, MD 20754
5 Beds
4 Baths
4,134 SqFt
Key Details
Sold Price $700,000
Property Type Single Family Home
Sub Type Detached
Listing Status Sold
Purchase Type For Sale
Square Footage 4,134 sqft
Price per Sqft $169
Subdivision None Available
MLS Listing ID MDCA180822
Sold Date 03/26/21
Style Colonial
Bedrooms 5
Full Baths 3
Half Baths 1
HOA Y/N N
Abv Grd Liv Area 2,848
Originating Board BRIGHT
Year Built 2013
Annual Tax Amount $6,160
Tax Year 2021
Lot Size 1.000 Acres
Acres 1.0
Property Description
Gorgeous, stunning, and picturesque are the first words that come to mind when describing this incredible colonial style home. The curb appeal will convince that love at first sight is possible, from its impressive stone faade to its custom portico and its red accented front door. Upon entry you'll find yourself overwhelmed with excitement, beautiful hardwood floors, soaring ceilings, and hand-picked finishes dance throughout. This floor plan blends traditional and contemporary seamlessly. Featuring all of the practical space you've come to appreciate but with an abundance of openness creating the perfect home for what ever your needs are. The gourmet kitchen is loaded with tons of bells and whistles including a butler's pantry equipped with wine cooler, stone counter tops, forty-two-inch cabinetry, dual sink, stainless steel appliances, extensive center island, and breakfast nook. After hosting dinner night in the lovely formal dining room work your way into the adjacent living room for the post dinner dessert cocktail of choice or cozy up on these cold winter nights with the floor-to-ceiling stone fireplace found in the family room. Working from home? Well we've got you covered with this home office/den. This five-star master suite includes walk in closet, and a spa-like en suite bathroom complete with a dual vanity, walk-in shower, and separate soaking tub - you'll feel like you're staying at your favorite hotel all year round. Sorry you won't be able to host this year's Super Bowl party in this enormous, finished lower level boasting a custom-built wet bar, 3D movie screen/projector, and surround sound, but hey, there's always next year. Additionally, the lower-level bedroom and full bathroom make the in-laws visits more comfortable for everyone. Now for everyone's favorite part of the home - the outdoor living space. This newly constructed covered patio is a whopping 26'x28' with custom stamped concrete and expansive views of the back yard; lined with mature evergreens to ensure complete privacy. Love al fresco dining? Invite all of your favorite guests over for supper on the patio, and enjoy this outdoor living space all year long. Don't forget to check out the two-car side loading garage during your tour. Between the Dunkirk Market Place and the Shoppes at Apple Green, this home offers restaurants, shopping, child care etc. all within walking distance. Just a short drive away, enjoy all that North Beach has to offer from its Farmer's Market, sandy beaches, fantastic Shoppe's, boardwalk, restaurants and Chesapeake Beach's very own water park! Conveniently located for those employed in Washington DC, Andrews AFB, PAX River Naval Air Station, Annapolis or Baltimore. This home is sure to impress, call today for your private tour.
Location
State MD
County Calvert
Zoning RUR
Rooms
Basement Full, Fully Finished
Interior
Interior Features Breakfast Area, Ceiling Fan(s), Chair Railings, Crown Moldings, Family Room Off Kitchen, Floor Plan - Open, Formal/Separate Dining Room, Kitchen - Island, Kitchen - Gourmet, Pantry, Recessed Lighting, Soaking Tub, Stall Shower, Upgraded Countertops, Wet/Dry Bar, Wood Floors
Hot Water Electric
Heating Heat Pump(s)
Cooling Central A/C, Ceiling Fan(s)
Flooring Ceramic Tile, Hardwood
Fireplaces Number 1
Heat Source Electric
Exterior
Exterior Feature Porch(es), Patio(s)
Garage Garage - Side Entry, Garage Door Opener, Inside Access
Garage Spaces 2.0
Waterfront N
Water Access N
Accessibility None
Porch Porch(es), Patio(s)
Attached Garage 2
Total Parking Spaces 2
Garage Y
Building
Lot Description Backs to Trees, Cleared, Landscaping, Level, Premium, Private
Story 3
Sewer Septic Exists
Water Well
Architectural Style Colonial
Level or Stories 3
Additional Building Above Grade, Below Grade
Structure Type 9'+ Ceilings
New Construction N
Schools
Elementary Schools Mount Harmony
Middle Schools Northern
High Schools Northern
School District Calvert County Public Schools
Others
Senior Community No
Tax ID 0503187691
Ownership Fee Simple
SqFt Source Assessor
Special Listing Condition Standard
Read Less
Want to know what your home might be worth? Contact us for a FREE valuation!

Our team is ready to help you sell your home for the highest possible price ASAP

Bought with Ross M Simone • RE/MAX 100







