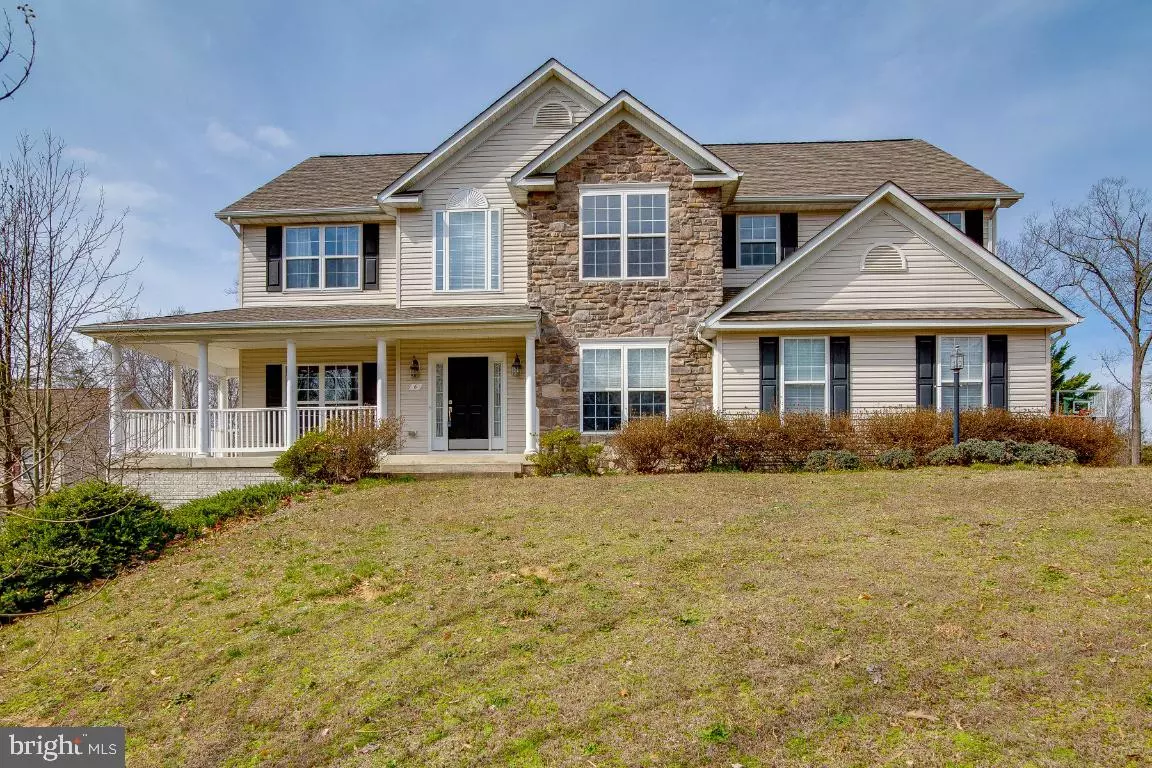$480,000
$479,900
For more information regarding the value of a property, please contact us for a free consultation.
6 TOWERING OAKS DR Fredericksburg, VA 22405
5 Beds
4 Baths
5,022 SqFt
Key Details
Sold Price $480,000
Property Type Single Family Home
Sub Type Detached
Listing Status Sold
Purchase Type For Sale
Square Footage 5,022 sqft
Price per Sqft $95
Subdivision Towering Oaks Estates
MLS Listing ID VAST219572
Sold Date 06/03/20
Style Colonial
Bedrooms 5
Full Baths 2
Half Baths 2
HOA Fees $13
HOA Y/N Y
Abv Grd Liv Area 3,484
Originating Board BRIGHT
Year Built 2007
Annual Tax Amount $4,777
Tax Year 2019
Lot Size 0.693 Acres
Acres 0.69
Property Description
Amazing price for a big, beautiful, nearly-new home in Towering Oaks Estates! Hardwood floors in grand entrance foyer, formal living and dining rooms! Work from home in the office with built-in bookcases and shelves! Gorgeous gourmet kitchen with granite counters, upgraded stainless steel appliances including side-by-side refrigerator with bottom drawer freezer, 5-burner gas cooktop, and double wall ovens! Sunroom opens onto an incredible outdoor setting with a huge deck, backing to trees! Bright family room offers a rear bay window and side windows flanking a gas fireplace! Hardwood floors continue upstairs into the hall and all bedrooms! Huge master bedroom suite with tray ceiling, separate sitting room, and deluxe master bathroom! Basement includes a central recreation room with wet bar/kitchenette, home classroom/craft room, den, real 5th bedroom, and half bath! A full bathroom is partly finished, plumbed and ready for fixtures! Enjoy easy access to I-95, Routes 1 and 17, plus two nearby VRE stations! Plenty of nearby shopping, dining, medical facilities, and the YMCA with water park! Just minutes to county parks and Historic Fredericksburg!
Location
State VA
County Stafford
Zoning R1
Rooms
Other Rooms Living Room, Dining Room, Primary Bedroom, Bedroom 2, Bedroom 3, Bedroom 4, Bedroom 5, Kitchen, Family Room, Den, Foyer, Sun/Florida Room, Office, Recreation Room, Utility Room, Bonus Room, Primary Bathroom, Full Bath, Half Bath
Basement Full, Fully Finished, Walkout Level
Interior
Interior Features Breakfast Area, Built-Ins, Carpet, Ceiling Fan(s), Family Room Off Kitchen, Floor Plan - Open, Formal/Separate Dining Room, Kitchen - Gourmet, Kitchen - Table Space, Kitchenette, Primary Bath(s), Pantry, Recessed Lighting, Upgraded Countertops, Walk-in Closet(s), Wet/Dry Bar, Window Treatments, Wood Floors
Heating Forced Air, Zoned
Cooling Central A/C, Zoned, Ceiling Fan(s)
Flooring Carpet, Ceramic Tile, Hardwood
Fireplaces Number 1
Fireplaces Type Gas/Propane
Equipment Built-In Microwave, Cooktop, Dishwasher, Disposal, Exhaust Fan, Oven - Double, Oven - Wall, Refrigerator, Stainless Steel Appliances, Washer/Dryer Hookups Only, Water Heater
Fireplace Y
Appliance Built-In Microwave, Cooktop, Dishwasher, Disposal, Exhaust Fan, Oven - Double, Oven - Wall, Refrigerator, Stainless Steel Appliances, Washer/Dryer Hookups Only, Water Heater
Heat Source Natural Gas
Laundry Hookup, Main Floor
Exterior
Exterior Feature Deck(s)
Garage Garage - Side Entry, Garage Door Opener
Garage Spaces 2.0
Waterfront N
Water Access N
Accessibility None
Porch Deck(s)
Parking Type Attached Garage
Attached Garage 2
Total Parking Spaces 2
Garage Y
Building
Lot Description Backs to Trees, Cul-de-sac, Landscaping
Story 3+
Sewer Public Sewer
Water Public
Architectural Style Colonial
Level or Stories 3+
Additional Building Above Grade, Below Grade
Structure Type 9'+ Ceilings,2 Story Ceilings,Tray Ceilings
New Construction N
Schools
Elementary Schools Grafton Village
Middle Schools Dixon-Smith
High Schools Stafford
School District Stafford County Public Schools
Others
HOA Fee Include Common Area Maintenance,Snow Removal,Trash
Senior Community No
Tax ID 54-UU- - -3
Ownership Fee Simple
SqFt Source Assessor
Special Listing Condition Bankruptcy, Third Party Approval
Read Less
Want to know what your home might be worth? Contact us for a FREE valuation!

Our team is ready to help you sell your home for the highest possible price ASAP

Bought with Leah Erin Beard • United Real Estate Premier







