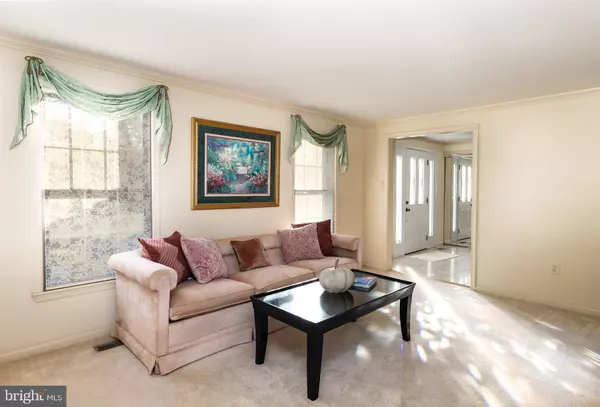$530,250
$549,900
3.6%For more information regarding the value of a property, please contact us for a free consultation.
4 SYCAMORE CT Grasonville, MD 21638
4 Beds
3 Baths
2,688 SqFt
Key Details
Sold Price $530,250
Property Type Single Family Home
Sub Type Detached
Listing Status Sold
Purchase Type For Sale
Square Footage 2,688 sqft
Price per Sqft $197
Subdivision Prospect Bay
MLS Listing ID MDQA145588
Sold Date 03/09/21
Style Colonial
Bedrooms 4
Full Baths 2
Half Baths 1
HOA Fees $375/mo
HOA Y/N Y
Abv Grd Liv Area 2,688
Originating Board BRIGHT
Year Built 1985
Annual Tax Amount $3,839
Tax Year 2021
Lot Size 1.030 Acres
Acres 1.03
Property Description
Water privileged community! This lovely colonial sits on a little over an acre and is located in Prospect Bay Golf and Country Club. Fabulous layout offers spacious rooms with many possible uses. Bright kitchen provides tons of cabinet and counter space, a breakfast bar, room for table plus there is a separate dining room! Relax in family room or entertain in living room by the fireplace. Upstairs there are 3 good sized to large bedrooms plus a larger owners suite with doors leading to 2nd floor deck! Over-sized 2 car garage. Mature trees surround the backyard perimeter adding much privacy and increasing the beauty of this property. Fabulous community amenities include 18 hole golf course, boat ramp, pool, tennis courts and clubhouse with restaurant. Catch the Kent Island Shuttle for easy commuting to DC or Baltimore.
Location
State MD
County Queen Annes
Zoning NC-1
Interior
Interior Features Carpet, Floor Plan - Traditional, Formal/Separate Dining Room, Walk-in Closet(s)
Hot Water Electric
Heating Heat Pump(s)
Cooling Central A/C
Fireplaces Number 1
Equipment Stove, Washer, Water Heater, Microwave, Exhaust Fan, Dryer, Disposal, Dishwasher, Refrigerator
Fireplace Y
Appliance Stove, Washer, Water Heater, Microwave, Exhaust Fan, Dryer, Disposal, Dishwasher, Refrigerator
Heat Source Electric
Exterior
Exterior Feature Patio(s), Deck(s)
Garage Garage - Front Entry, Inside Access, Garage Door Opener, Oversized
Garage Spaces 2.0
Amenities Available Boat Ramp, Club House, Dining Rooms, Golf Course, Party Room, Pool - Outdoor, Swimming Pool, Tennis Courts, Tot Lots/Playground
Waterfront N
Water Access Y
Water Access Desc Private Access
Accessibility Other
Porch Patio(s), Deck(s)
Attached Garage 2
Total Parking Spaces 2
Garage Y
Building
Lot Description Cul-de-sac, Landscaping
Story 2
Sewer Public Sewer
Water Public
Architectural Style Colonial
Level or Stories 2
Additional Building Above Grade, Below Grade
New Construction N
Schools
School District Queen Anne'S County Public Schools
Others
Senior Community No
Tax ID 1805030927
Ownership Fee Simple
SqFt Source Assessor
Special Listing Condition Standard
Read Less
Want to know what your home might be worth? Contact us for a FREE valuation!

Our team is ready to help you sell your home for the highest possible price ASAP

Bought with Chuck V Mangold Jr. • Benson & Mangold, LLC







