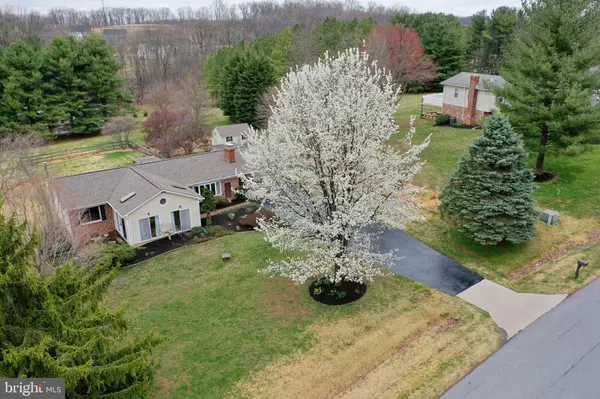$415,000
$425,000
2.4%For more information regarding the value of a property, please contact us for a free consultation.
13882 FOGGY BOTTOM CT Mount Airy, MD 21771
4 Beds
3 Baths
2,656 SqFt
Key Details
Sold Price $415,000
Property Type Single Family Home
Sub Type Detached
Listing Status Sold
Purchase Type For Sale
Square Footage 2,656 sqft
Price per Sqft $156
Subdivision Mill Bottom
MLS Listing ID MDFR261812
Sold Date 05/22/20
Style Ranch/Rambler
Bedrooms 4
Full Baths 3
HOA Y/N N
Abv Grd Liv Area 1,456
Originating Board BRIGHT
Year Built 1981
Annual Tax Amount $3,797
Tax Year 2020
Lot Size 1.120 Acres
Acres 1.12
Property Description
What a remarkable place to call home. This updated 3/4 bedroom rancher is equipped with a dream kitchen organized for the pickiest chef in your family. 42" maple cabinets with pull out drawers, spice racks, hidden garbage, pull out pantry, cutting board/frying pan storage and a Super Susan (think lazy susan with no pole in the middle for more storage). Finishing the beauty of the kitchen are stainless steel appliances, granite counters, recessed and pendant lighting, and a center island. The sunroom addition ads a peaceful retreat with skylights, ceramic floors, heat and A/C. Beautiful original hardwoods, the bay window, wood-burning fireplace, and rich wood trim create a warm, inviting front living room. The huge open walkout basement is perfect for a guest or inlaw with a 4th bedroom/den and full bath. You can stay warm in the lower level with an economic wood stove. Take a relaxing swing on your back deck and enjoy the tranquility of your private 1+ acre yard. Here you will find painstakingly cared for gardens with flower and vegetable beds, along with native attractive plants, a black raspberry patch, blueberries, apple trees, and a goldfish pond! Let your animals run free in the fenced back yard. This meticulously maintained, freshly painted, beautifully landscaped, home in the perfect location is just waiting to be yours!
Location
State MD
County Frederick
Zoning 010 RESIDENTIAL
Rooms
Other Rooms Living Room, Dining Room, Primary Bedroom, Bedroom 2, Bedroom 3, Bedroom 4, Kitchen, Family Room, Sun/Florida Room
Basement Daylight, Full, Fully Finished, Rear Entrance, Walkout Level, Workshop, Outside Entrance, Connecting Stairway
Main Level Bedrooms 3
Interior
Interior Features Attic, Attic/House Fan, Carpet, Ceiling Fan(s), Combination Kitchen/Dining, Entry Level Bedroom, Floor Plan - Traditional, Kitchen - Gourmet, Kitchen - Island, Primary Bath(s), Pantry, Recessed Lighting, Skylight(s), Water Treat System, Wood Floors, Wood Stove
Hot Water Electric
Heating Baseboard - Electric, Zoned, Wood Burn Stove
Cooling Central A/C, Ceiling Fan(s), Whole House Fan
Flooring Hardwood, Carpet, Ceramic Tile
Fireplaces Number 2
Fireplaces Type Mantel(s), Wood, Other
Equipment Built-In Microwave, Dishwasher, Dryer, Oven/Range - Electric, Refrigerator, Washer, Water Heater
Fireplace Y
Window Features Bay/Bow,Replacement,Skylights,Sliding
Appliance Built-In Microwave, Dishwasher, Dryer, Oven/Range - Electric, Refrigerator, Washer, Water Heater
Heat Source Electric, Wood
Laundry Basement
Exterior
Exterior Feature Deck(s), Patio(s), Enclosed
Garage Spaces 10.0
Fence Split Rail, Wood
Utilities Available Cable TV Available, Phone Available, Under Ground
Waterfront N
Water Access N
Roof Type Architectural Shingle
Accessibility None
Porch Deck(s), Patio(s), Enclosed
Parking Type Attached Carport, Driveway, Off Site
Total Parking Spaces 10
Garage N
Building
Story 2
Sewer Community Septic Tank, Private Septic Tank
Water Well, Private
Architectural Style Ranch/Rambler
Level or Stories 2
Additional Building Above Grade, Below Grade
Structure Type Dry Wall,Cathedral Ceilings
New Construction N
Schools
School District Frederick County Public Schools
Others
Senior Community No
Tax ID 1118376822
Ownership Fee Simple
SqFt Source Estimated
Security Features Main Entrance Lock,Smoke Detector
Special Listing Condition Standard
Read Less
Want to know what your home might be worth? Contact us for a FREE valuation!

Our team is ready to help you sell your home for the highest possible price ASAP

Bought with Ellen E Williams • RE/MAX Realty Plus







