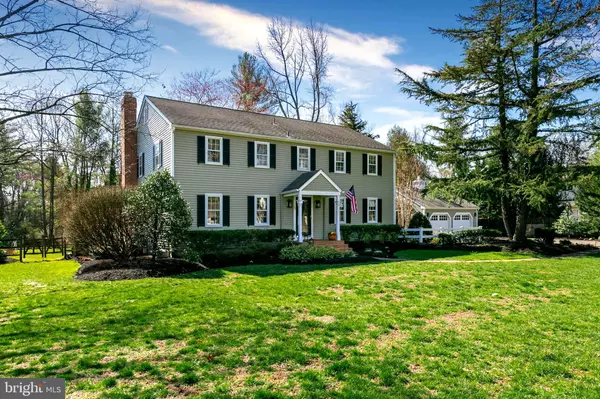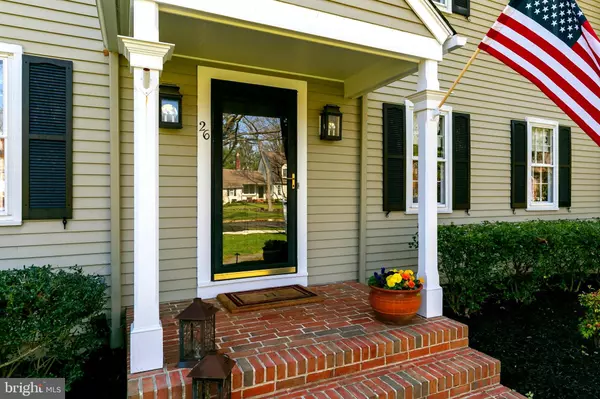$720,000
$730,000
1.4%For more information regarding the value of a property, please contact us for a free consultation.
26 MIDDLETON RD Moorestown, NJ 08057
4 Beds
3 Baths
2,640 SqFt
Key Details
Sold Price $720,000
Property Type Single Family Home
Sub Type Detached
Listing Status Sold
Purchase Type For Sale
Square Footage 2,640 sqft
Price per Sqft $272
Subdivision Northwest Estates
MLS Listing ID NJBL370438
Sold Date 08/14/20
Style Colonial
Bedrooms 4
Full Baths 2
Half Baths 1
HOA Y/N N
Abv Grd Liv Area 2,640
Originating Board BRIGHT
Year Built 1974
Annual Tax Amount $14,628
Tax Year 2019
Lot Size 0.603 Acres
Acres 0.6
Lot Dimensions 150.00 x 175.00
Property Description
Welcome to quintessential Moorestown living. This boldly updated and beautifully maintained four bedroom two and half bath colonial boasts a gorgeous lot on a tree lined and wide street in the center of one of Moorestown's most desirable locations; Northwest Estates. Within close proximity to Baker school and to the town center this home sits proudly on a half-acre. It's thoughtfully landscaped lot provides both privacy and idyllic outdoor experiences. A private backyard consisting of a bluestone patio, generous lawn area for play, and an orchestrated blooming flora garden are enough to excite any city dweller or cramped homeowner looking to make a move. As you enter the front door you are welcomed into a bright living room or perhaps, your office space. Looking to the right is another spacious formal dining room. Proceeding down the front hall you will pass a half bath, coat closet and stairs to the basement as you then enter the wonderfully warm family room with a gas fireplace and a grand bay window facing the backyard. This room opens into the breathtaking kitchen which was completely remodeled by the Canton Custom Homes in 2008. This open-concept kitchen is warm, and luxurious in tone. In addition to accommodating a large dining table, there is an eat-in-island, 2 sinks, cherry cabinets, wolf gas range, stainless steel thermador oven/microwave/warming drawer, built in sub-zero refrigerator and wine cooler, clearly this kitchen is carefully planned to function as well as please the eye. The slate floors are even heated! The kitchen is a cook's dream with a unique expansive green marble island that allows family and friends to chat and enjoy each other's company while preparing a meal. French doors and floor to ceiling windows provide a backdrop of your private yard in which to enjoy all seasons from this cozy heart of the home. As a wonderful bonus, this home offers a large, terracotta tiled second family room just steps down from the kitchen and joins the main house to the garage. This area has its own back door entry, ductless heating and cooling system, features high ceilings, sky light and two walls of high quality Pella double hung windows (2016) that invite the outdoors into the room. Additionally it has an entrance to the two-car attached garage. New custom garage doors were installed in 2007. Before heading upstairs one can appreciate the partially finished basement which has a carpeted play area and closed off space that is currently used as an art studio. The possibilities of this bonus area are left to the next homeowners imagination and could easily be used as a great home office or workout room.Refinished hardwood floors glean throughout this home. Upstairs are four ample sized bedrooms. The laundry room is an organized homemaker's dream replete with Electrolux washer & dryer, utility sink, built in cabinets and shelves and a full linen closet. A shared hall bathroom features two large new windows, a double sink with soothing yellow Italian stone and a separate commode and full tub area. The master suite has 3 closets and a master bath with pedestal sinks and a slate tiled standing shower with two shower heads. This home offers great flow for parties and living. Many different types of families seek homes in this sought after neighborhood.
Location
State NJ
County Burlington
Area Moorestown Twp (20322)
Zoning RES
Rooms
Other Rooms Living Room, Dining Room, Primary Bedroom, Bedroom 2, Bedroom 3, Bedroom 4, Kitchen, Family Room, Basement, Laundry, Bathroom 2, Bonus Room, Primary Bathroom, Half Bath
Basement Partially Finished, Workshop, Sump Pump, Drainage System
Interior
Interior Features Built-Ins, Carpet, Ceiling Fan(s), Chair Railings, Combination Kitchen/Dining, Crown Moldings, Dining Area, Family Room Off Kitchen, Formal/Separate Dining Room, Kitchen - Eat-In, Kitchen - Island, Kitchen - Table Space, Primary Bath(s), Recessed Lighting, Skylight(s), Upgraded Countertops, Wet/Dry Bar, Wood Floors
Hot Water Natural Gas
Heating Forced Air
Cooling Central A/C
Fireplaces Number 1
Fireplaces Type Gas/Propane, Brick, Mantel(s)
Equipment Built-In Microwave, Oven - Wall, Cooktop, Dishwasher, Dryer, Range Hood, Refrigerator, Stainless Steel Appliances, Oven/Range - Gas, Washer
Fireplace Y
Window Features Bay/Bow
Appliance Built-In Microwave, Oven - Wall, Cooktop, Dishwasher, Dryer, Range Hood, Refrigerator, Stainless Steel Appliances, Oven/Range - Gas, Washer
Heat Source Natural Gas
Laundry Upper Floor
Exterior
Garage Garage Door Opener, Inside Access
Garage Spaces 6.0
Waterfront N
Water Access N
Accessibility None
Parking Type Attached Garage, Driveway
Attached Garage 2
Total Parking Spaces 6
Garage Y
Building
Story 2
Sewer Public Sewer
Water Public
Architectural Style Colonial
Level or Stories 2
Additional Building Above Grade, Below Grade
New Construction N
Schools
School District Moorestown Township Public Schools
Others
Senior Community No
Tax ID 22-04102-00006
Ownership Fee Simple
SqFt Source Assessor
Special Listing Condition Standard
Read Less
Want to know what your home might be worth? Contact us for a FREE valuation!

Our team is ready to help you sell your home for the highest possible price ASAP

Bought with Anthony J Prano • Compass New Jersey, LLC - Moorestown







