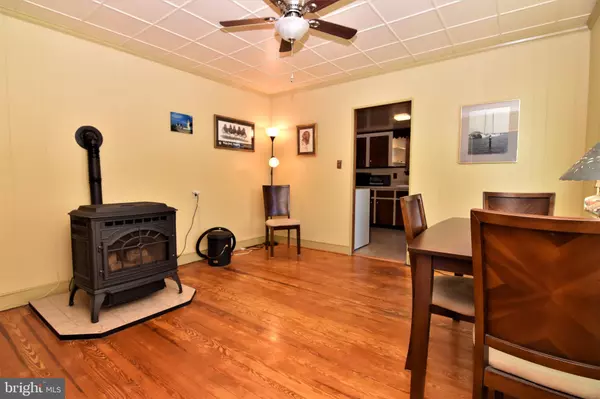$147,900
$147,900
For more information regarding the value of a property, please contact us for a free consultation.
27836 ORIOLE RD Princess Anne, MD 21853
3 Beds
1 Bath
1,610 SqFt
Key Details
Sold Price $147,900
Property Type Single Family Home
Sub Type Detached
Listing Status Sold
Purchase Type For Sale
Square Footage 1,610 sqft
Price per Sqft $91
Subdivision None Available
MLS Listing ID MDSO103384
Sold Date 06/12/20
Style Cape Cod
Bedrooms 3
Full Baths 1
HOA Y/N N
Abv Grd Liv Area 1,610
Originating Board BRIGHT
Year Built 1948
Annual Tax Amount $702
Tax Year 2019
Lot Size 0.592 Acres
Acres 0.59
Lot Dimensions 0.00 x 0.00
Property Description
Lovingly cared for classic mid 20th century 2 story Cape Cod. This home has had many updates and upgrades, beginning with a kitchen that features custom built cabinets made with exotic wood as well as a drop down breakfast/lunch table. There is also custom paneling/wainscoting in the living room, with floor to ceiling wood(real) accent paneling behind the free standing gas fireplace. Heart Pine floors in the 1st floor Bedroom, Living Room and Dining Room. The Dining Room also features a freestanding thermostatically controlled pellet stove. There are 2 bedrooms upstairs one with customized wood panelling and wall covering. The other new carpet & freshly painted. In fact the entire home has been freshly painted/touched up as well as professionally cleaned, top to bottom on Saturday 4/11. The home and garage had new roofs installed, the home in 2009(50 year architectural shingles) the garage in 2006, and by the way both had the old roofs stripped to sheathing before new roofs installed. Premium insulated Symington replacement windows installed throughout the home and the garage in 2009. The Garage is much more than a garage, the main 'garage area is almost 300 sf with a workshop built off the back that is over 190 sf. The Driveway was blacktopped in 2009, New Range, Refrigerator, counter top and flooring in kitchen.(2014) Bathroom was totally redone in 2014(everything replaced except the bath tub!) Washer dryer stack in 2017, new septic system/drainfield in 2018. This home is ready for you to walk in and make it yours...And oh, as special bonus for the 'times we are in', a 2 year old cub cadet lawn tractor with 54 inch cut will be yours as a house warming present!
Location
State MD
County Somerset
Area Somerset West Of Rt-13 (20-01)
Zoning A
Direction East
Rooms
Other Rooms Dining Room, Bedroom 2, Bedroom 3, Kitchen, Family Room, Bedroom 1, Utility Room, Bathroom 1
Main Level Bedrooms 1
Interior
Interior Features Attic, Carpet, Ceiling Fan(s), Entry Level Bedroom, Formal/Separate Dining Room, Water Treat System, Wood Floors
Hot Water Electric
Heating Other, Baseboard - Electric
Cooling Central A/C
Flooring Partially Carpeted, Wood, Vinyl
Fireplaces Number 2
Fireplaces Type Gas/Propane, Other
Equipment Dishwasher, Dryer - Electric, Microwave, Oven/Range - Electric, Refrigerator, Washer, Water Conditioner - Owned, Water Heater
Furnishings No
Fireplace Y
Window Features Energy Efficient,Insulated
Appliance Dishwasher, Dryer - Electric, Microwave, Oven/Range - Electric, Refrigerator, Washer, Water Conditioner - Owned, Water Heater
Heat Source Electric, Propane - Leased, Other
Exterior
Garage Spaces 6.0
Utilities Available Phone Available, Propane
Waterfront N
Water Access N
Roof Type Architectural Shingle
Street Surface Black Top
Accessibility 2+ Access Exits
Road Frontage City/County
Total Parking Spaces 6
Garage N
Building
Story 2
Foundation Block
Sewer On Site Septic
Water Well
Architectural Style Cape Cod
Level or Stories 2
Additional Building Above Grade, Below Grade
Structure Type Dry Wall,Wood Walls,Paneled Walls
New Construction N
Schools
School District Somerset County Public Schools
Others
Senior Community No
Tax ID 02-022311
Ownership Fee Simple
SqFt Source Estimated
Special Listing Condition Standard
Read Less
Want to know what your home might be worth? Contact us for a FREE valuation!

Our team is ready to help you sell your home for the highest possible price ASAP

Bought with Steven Parsons • Coldwell Banker Realty







