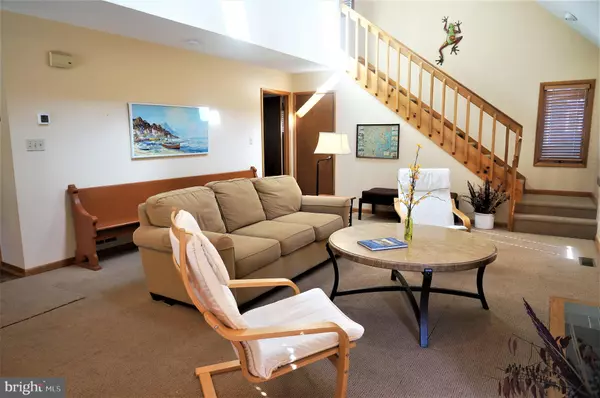$566,001
$550,000
2.9%For more information regarding the value of a property, please contact us for a free consultation.
435 TAMARACK CT Bethany Beach, DE 19930
3 Beds
2 Baths
1,920 SqFt
Key Details
Sold Price $566,001
Property Type Single Family Home
Sub Type Detached
Listing Status Sold
Purchase Type For Sale
Square Footage 1,920 sqft
Price per Sqft $294
Subdivision Cat Hill
MLS Listing ID DESU172030
Sold Date 11/20/20
Style Contemporary,Coastal
Bedrooms 3
Full Baths 2
HOA Y/N N
Abv Grd Liv Area 1,920
Originating Board BRIGHT
Year Built 1987
Annual Tax Amount $1,451
Tax Year 2020
Lot Size 5,663 Sqft
Acres 0.13
Lot Dimensions 35.00 x 102.00
Property Description
Located in the popular beach community of Cat Hill, this move in ready, 3 bedroom, 2 bath home offers the best of Coastal Living. With an inviting open floor plan, the living area with wood burning fireplace leads to a private covered deck and the kitchen with breakfast bar, center island with added storage and dining area that offers the space needed for family dinners or perfect when entertaining. The large rear enclosed screened porch will welcome you every morning or provide peaceful evenings after a day at the beach. The main level with bedroom, full bath, laundry and front deck. The second level has an open loft area, deck, 2 bedrooms, full bath, skylights and laundry chute. The loft can be an office area or added space when family and friends come to visit. Located in a peaceful setting close to the beach, never rented and perfect as a year round home or weekend getaway. Nearby access to ramp for kayaking and canoeing on the Assawoman Canal. Enjoy the benefits of the life guarded beach in South Bethany or spend the day visiting the Boardwalk shops and restaurants at Bethany.
Location
State DE
County Sussex
Area Baltimore Hundred (31001)
Zoning TN
Rooms
Other Rooms Laundry, Loft
Main Level Bedrooms 1
Interior
Interior Features Ceiling Fan(s), Dining Area, Floor Plan - Open, Kitchen - Island, Laundry Chute, Recessed Lighting, Skylight(s), Tub Shower, Window Treatments
Hot Water Electric
Heating Heat Pump(s)
Cooling Central A/C
Fireplaces Number 1
Fireplaces Type Wood
Equipment Oven/Range - Electric, Refrigerator, Dishwasher, Disposal, Microwave, Washer, Dryer, Water Heater
Furnishings Yes
Fireplace Y
Window Features Screens,Skylights
Appliance Oven/Range - Electric, Refrigerator, Dishwasher, Disposal, Microwave, Washer, Dryer, Water Heater
Heat Source Electric
Laundry Main Floor
Exterior
Exterior Feature Deck(s), Screened, Porch(es)
Garage Spaces 6.0
Waterfront N
Water Access N
Accessibility 2+ Access Exits
Porch Deck(s), Screened, Porch(es)
Parking Type Driveway, Off Street
Total Parking Spaces 6
Garage N
Building
Lot Description Partly Wooded
Story 3
Foundation Pilings
Sewer Public Sewer
Water Public
Architectural Style Contemporary, Coastal
Level or Stories 3
Additional Building Above Grade, Below Grade
New Construction N
Schools
School District Indian River
Others
Senior Community No
Tax ID 134-17.00-117.00
Ownership Fee Simple
SqFt Source Assessor
Acceptable Financing Cash, Conventional
Listing Terms Cash, Conventional
Financing Cash,Conventional
Special Listing Condition Standard
Read Less
Want to know what your home might be worth? Contact us for a FREE valuation!

Our team is ready to help you sell your home for the highest possible price ASAP

Bought with MARYHELEN GARST • Keller Williams Realty







