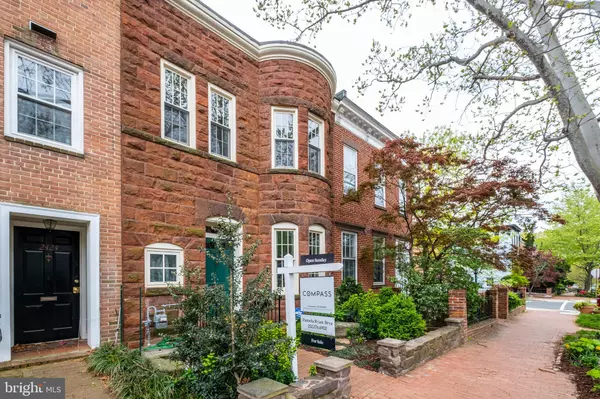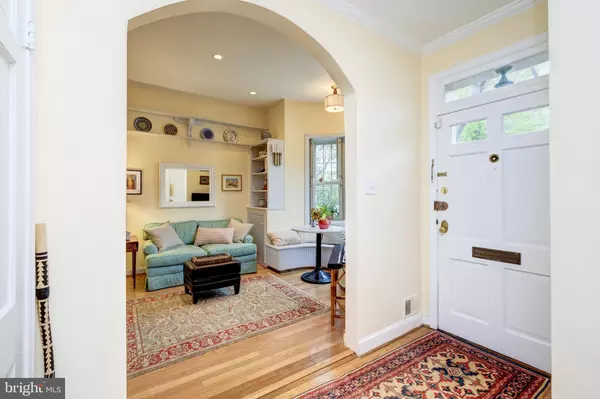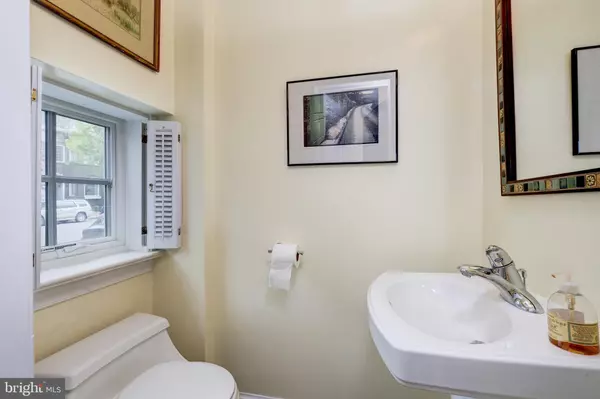$1,300,000
$1,299,000
0.1%For more information regarding the value of a property, please contact us for a free consultation.
2426 I ST NW Washington, DC 20037
2 Beds
3 Baths
2,016 SqFt
Key Details
Sold Price $1,300,000
Property Type Townhouse
Sub Type Interior Row/Townhouse
Listing Status Sold
Purchase Type For Sale
Square Footage 2,016 sqft
Price per Sqft $644
Subdivision Foggy Bottom
MLS Listing ID DCDC517102
Sold Date 05/26/21
Style Victorian
Bedrooms 2
Full Baths 2
Half Baths 1
HOA Y/N N
Abv Grd Liv Area 2,016
Originating Board BRIGHT
Year Built 1900
Annual Tax Amount $8,313
Tax Year 2020
Lot Size 1,600 Sqft
Acres 0.04
Property Description
Wonderful walkable living in Foggy Bottom! Rare find. A jewel in the neighborhood - fabulous, spacious 2BR/2.5BA Stone Townhouse with beautiful bay windows. Foyer, open, updated kitchen with granite & SS appliances, laundry area and inviting breakfast/sitting room. Open, gracious living/dining room with wood stove overlooking the enchanting, private patio and garden. Upper level with 2 spacious bedrooms with ensuite baths - the owners' bedroom offers access to another room on the 3rd floor for an office/bedroom area with a skylight. Owners' ensuite bath is large with a vanity and tub with shower. High ceilings, hardwood floors, crown moldings, excellent storage, 2,000+ interior SF, garden views thruout. Need rental parking, please ask the listing agent for details. Minutes to shops, restaurants, all amenities, dog park, the Waterfront, Rock Creek Park, Whole Foods, Trader Joe's, G'town, Dupont, dowpmntown, Metro & More! Offers due Tuesday, 4/20 to the listing agent at 1pm.
Location
State DC
County Washington
Zoning R
Rooms
Other Rooms Living Room, Kitchen
Interior
Interior Features Built-Ins, Combination Dining/Living, Upgraded Countertops, Wood Floors, Wood Stove, Breakfast Area, Crown Moldings, Floor Plan - Open, Primary Bath(s), Skylight(s)
Hot Water Natural Gas
Heating Forced Air
Cooling Central A/C
Flooring Hardwood, Ceramic Tile
Fireplaces Number 1
Fireplaces Type Brick
Equipment Dishwasher, Disposal, Dryer, Refrigerator, Washer, Water Heater, Built-In Microwave, Cooktop, Exhaust Fan, Oven - Wall, Range Hood, Stainless Steel Appliances
Furnishings No
Fireplace Y
Window Features Bay/Bow
Appliance Dishwasher, Disposal, Dryer, Refrigerator, Washer, Water Heater, Built-In Microwave, Cooktop, Exhaust Fan, Oven - Wall, Range Hood, Stainless Steel Appliances
Heat Source Natural Gas
Laundry Main Floor
Exterior
Exterior Feature Patio(s)
Fence Rear, Wood
Utilities Available Electric Available, Cable TV, Natural Gas Available, Sewer Available, Water Available
Waterfront N
Water Access N
View City, Garden/Lawn
Accessibility None
Porch Patio(s)
Parking Type On Street
Garage N
Building
Lot Description Front Yard, Landscaping, Rear Yard
Story 2.5
Sewer Public Sewer
Water Public
Architectural Style Victorian
Level or Stories 2.5
Additional Building Above Grade, Below Grade
New Construction N
Schools
School District District Of Columbia Public Schools
Others
Senior Community No
Tax ID 0029//0801
Ownership Fee Simple
SqFt Source Assessor
Acceptable Financing Conventional, Cash
Horse Property N
Listing Terms Conventional, Cash
Financing Conventional,Cash
Special Listing Condition Standard
Read Less
Want to know what your home might be worth? Contact us for a FREE valuation!

Our team is ready to help you sell your home for the highest possible price ASAP

Bought with Hannah Caroline Hinzman • TTR Sotheby's International Realty







