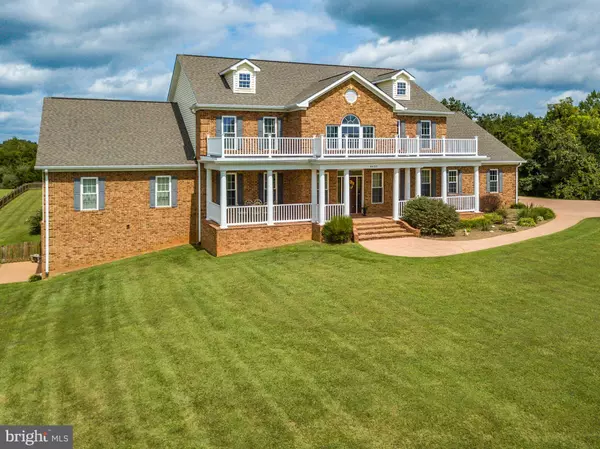$875,000
$875,000
For more information regarding the value of a property, please contact us for a free consultation.
8633 SHEPHERDS WAY Rixeyville, VA 22737
5 Beds
5 Baths
5,128 SqFt
Key Details
Sold Price $875,000
Property Type Single Family Home
Sub Type Detached
Listing Status Sold
Purchase Type For Sale
Square Footage 5,128 sqft
Price per Sqft $170
Subdivision Culpeper
MLS Listing ID VACU141360
Sold Date 11/20/20
Style Colonial
Bedrooms 5
Full Baths 4
Half Baths 1
HOA Y/N N
Abv Grd Liv Area 5,032
Originating Board BRIGHT
Year Built 2006
Annual Tax Amount $3,623
Tax Year 2029
Lot Size 10.150 Acres
Acres 10.15
Property Description
This stately Georgian Colonial on 10 acres boasts quality features and spacious living. The welcoming brick front porch overlooks picturesque acreage and a neighboring pond. Enter into the impressive foyer with its grand staircase and 20-foot ceiling. Main level living is enhanced with formal living and dining rooms, an open family room with pellet stove, private office, generous master suite with a spa bath. The gourmet kitchen is fully equipped with gas cooktop stove, double ovens, walk-in pantry, breakfast nook, and a laundry/mud room. The upper level overlooks the foyer and offers four bedrooms with Jack and Jill baths. The lower level has a full bath and an expansive unfinished area for a future recreation room, game room, exercise room and more. Quality amenities include over 5,000 square feet of finished living space 2X6 construction, 50 Year Architectural shingles, hardwood flooring, tile in kitchen, bath and laundry, recessed lighting throughout the house, extensive trim, central vacuum, walk-in closets,17KW generator,Home alarm system, lightning rod protection, Interior solid doors, 2 water heaters totally 125 gallons with circulating pump throughout entire 1st floor(INSTANT HOT WATER), water treatment system, five bedrooms total, and four and a half baths. The backyard is fenced and has a perfect patio for entertaining or relaxing. For the hobbyist or home business, this property offers an attached oversize two-car garage plus a detached six-car garage. both fully insulated. The detached garage includes a lift and a bath, and extra parking for RV vehicles. This is truly a custom one-of-a-kind home!
Location
State VA
County Culpeper
Zoning RESIDENTIAL
Rooms
Other Rooms Living Room, Dining Room, Primary Bedroom, Bedroom 2, Bedroom 3, Bedroom 4, Kitchen, Family Room, Basement, Foyer, Breakfast Room, Bedroom 1, Study, Laundry, Mud Room, Storage Room, Utility Room
Basement Outside Entrance, Side Entrance, Daylight, Full, Full, Heated, Space For Rooms, Unfinished, Walkout Level, Windows
Main Level Bedrooms 1
Interior
Interior Features Breakfast Area, Family Room Off Kitchen, Kitchen - Gourmet, Kitchen - Island, Dining Area, Primary Bath(s), Entry Level Bedroom, Chair Railings, Upgraded Countertops, Crown Moldings, Curved Staircase, Wood Floors, Recessed Lighting, Floor Plan - Open
Hot Water Bottled Gas, Multi-tank
Heating Forced Air, Heat Pump(s), Humidifier
Cooling Ceiling Fan(s), Central A/C, Fresh Air Recovery System, Heat Pump(s), Programmable Thermostat, Zoned
Flooring Hardwood, Ceramic Tile, Carpet
Fireplaces Number 1
Fireplaces Type Mantel(s), Heatilator, Fireplace - Glass Doors
Equipment Washer/Dryer Hookups Only, Central Vacuum, Cooktop, Dishwasher, Dryer, Exhaust Fan, Humidifier, Icemaker, Microwave, Oven - Double, Oven - Single, Oven/Range - Gas, Washer, Water Heater
Fireplace Y
Window Features Bay/Bow,Double Pane,Insulated,Screens
Appliance Washer/Dryer Hookups Only, Central Vacuum, Cooktop, Dishwasher, Dryer, Exhaust Fan, Humidifier, Icemaker, Microwave, Oven - Double, Oven - Single, Oven/Range - Gas, Washer, Water Heater
Heat Source Natural Gas
Exterior
Exterior Feature Brick, Patio(s), Porch(es)
Garage Covered Parking, Garage - Side Entry, Garage Door Opener, Garage - Front Entry
Garage Spaces 8.0
Fence Rear
Waterfront N
Water Access N
View Garden/Lawn, Mountain, Pasture, Water
Roof Type Architectural Shingle
Street Surface Paved
Accessibility Doors - Lever Handle(s)
Porch Brick, Patio(s), Porch(es)
Road Frontage City/County, State
Parking Type Off Street, Driveway, Attached Garage, Detached Garage
Attached Garage 2
Total Parking Spaces 8
Garage Y
Building
Lot Description Partly Wooded, Private, Open
Story 3
Sewer Gravity Sept Fld
Water Well
Architectural Style Colonial
Level or Stories 3
Additional Building Above Grade, Below Grade
Structure Type 9'+ Ceilings,2 Story Ceilings
New Construction N
Schools
School District Culpeper County Public Schools
Others
Senior Community No
Tax ID 13- - - -14A2
Ownership Fee Simple
SqFt Source Assessor
Special Listing Condition Standard
Read Less
Want to know what your home might be worth? Contact us for a FREE valuation!

Our team is ready to help you sell your home for the highest possible price ASAP

Bought with Elizabeth Rahn • CENTURY 21 New Millennium







