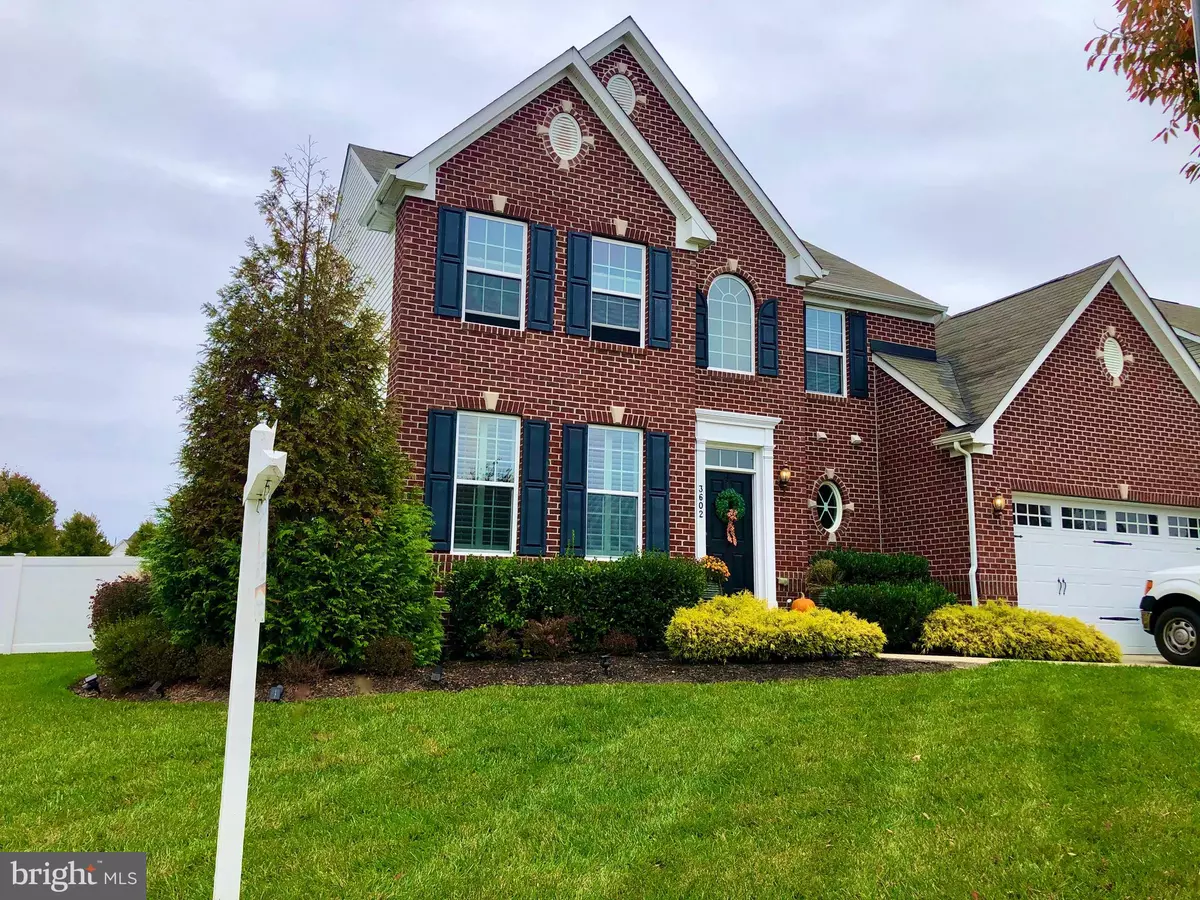$446,000
$459,900
3.0%For more information regarding the value of a property, please contact us for a free consultation.
3602 BISINI DR Aberdeen, MD 21001
4 Beds
4 Baths
3,976 SqFt
Key Details
Sold Price $446,000
Property Type Single Family Home
Sub Type Detached
Listing Status Sold
Purchase Type For Sale
Square Footage 3,976 sqft
Price per Sqft $112
Subdivision Eagles Rest
MLS Listing ID MDHR253398
Sold Date 12/09/20
Style Colonial
Bedrooms 4
Full Baths 3
Half Baths 1
HOA Fees $50/qua
HOA Y/N Y
Abv Grd Liv Area 2,866
Originating Board BRIGHT
Year Built 2012
Annual Tax Amount $6,531
Tax Year 2020
Lot Size 10,220 Sqft
Acres 0.23
Property Description
**Open house Saturday October 31st 1-3pm** A stunning former builder's model on a premium lot and loaded with additional features can be YOURS! A grand two-story foyer welcomes you to this home. The formal dining room features a lit tray ceiling and bow window with a view of the large rear yard. Enjoy cooking and entertaining in the spacious gourmet kitchen with an adjacent sunlit breakfast room and french doors to the deck. Open to the kitchen and breakfast room there is a large family room with a gas fireplace. Not to mention all of the windows on the main level come with custom plantation shutters. The basement of this home is also an entertaining gem. There are double doors to a large media room, a great wet bar with a wine fridge, and a spacious seating area just to sit and chat or game playing. Now to the relaxing upper level. Double doors welcome you to the luxurious owner's suite with double walk-in closets and a luxury bath. The upper level also offers three additional bedrooms and a hall bath. Why wait and build a new home when you can have all the upgrades for less without the wait. See this one now!
Location
State MD
County Harford
Zoning IBD
Rooms
Other Rooms Living Room, Dining Room, Primary Bedroom, Bedroom 2, Bedroom 3, Bedroom 4, Kitchen, Family Room, Foyer, Breakfast Room, Mud Room, Other, Office, Media Room, Primary Bathroom, Full Bath, Half Bath
Basement Fully Finished
Interior
Interior Features Breakfast Area, Carpet, Ceiling Fan(s), Chair Railings, Crown Moldings, Family Room Off Kitchen, Floor Plan - Open, Formal/Separate Dining Room, Kitchen - Island, Recessed Lighting, Soaking Tub, Wainscotting, Walk-in Closet(s), Wet/Dry Bar, Window Treatments, Wine Storage, Wood Floors
Hot Water Natural Gas
Heating Forced Air
Cooling Central A/C
Flooring Hardwood, Ceramic Tile, Partially Carpeted
Fireplaces Number 1
Equipment Built-In Microwave, Dishwasher, Disposal, Dryer, Refrigerator, Stainless Steel Appliances, Washer, Oven/Range - Electric
Fireplace Y
Window Features Bay/Bow,Palladian
Appliance Built-In Microwave, Dishwasher, Disposal, Dryer, Refrigerator, Stainless Steel Appliances, Washer, Oven/Range - Electric
Heat Source Natural Gas
Laundry Main Floor
Exterior
Exterior Feature Deck(s), Patio(s)
Garage Garage - Front Entry, Garage Door Opener
Garage Spaces 4.0
Fence Privacy
Waterfront N
Water Access N
Accessibility None
Porch Deck(s), Patio(s)
Parking Type Attached Garage, Driveway
Attached Garage 2
Total Parking Spaces 4
Garage Y
Building
Lot Description Corner
Story 3
Sewer Public Sewer
Water Public
Architectural Style Colonial
Level or Stories 3
Additional Building Above Grade, Below Grade
New Construction N
Schools
Elementary Schools Bakerfield
Middle Schools Aberdeen
High Schools Aberdeen
School District Harford County Public Schools
Others
Senior Community No
Tax ID 1302108410
Ownership Fee Simple
SqFt Source Assessor
Special Listing Condition Standard
Read Less
Want to know what your home might be worth? Contact us for a FREE valuation!

Our team is ready to help you sell your home for the highest possible price ASAP

Bought with Lee R. Tessier • Tessier Real Estate







