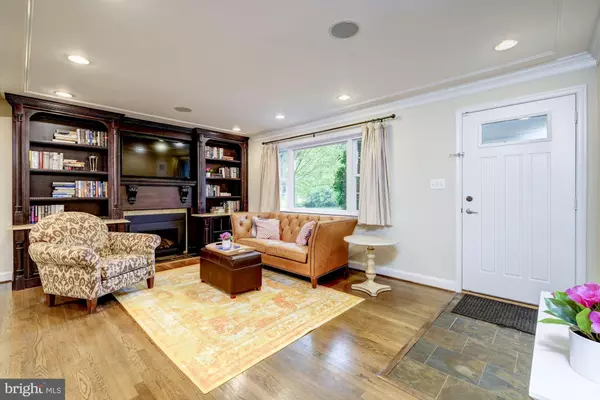$1,330,000
$1,330,000
For more information regarding the value of a property, please contact us for a free consultation.
5602 33RD ST N Arlington, VA 22207
5 Beds
3 Baths
2,956 SqFt
Key Details
Sold Price $1,330,000
Property Type Single Family Home
Sub Type Detached
Listing Status Sold
Purchase Type For Sale
Square Footage 2,956 sqft
Price per Sqft $449
Subdivision Crescent Hills
MLS Listing ID VAAR162042
Sold Date 06/15/20
Style Raised Ranch/Rambler
Bedrooms 5
Full Baths 3
HOA Y/N N
Abv Grd Liv Area 2,000
Originating Board BRIGHT
Year Built 1955
Annual Tax Amount $11,460
Tax Year 2019
Lot Size 10,491 Sqft
Acres 0.24
Property Description
Arlington charm with modern luxury expanded rambler on corner lot with 2-car garage main floor entrance with Master suite on 2nd floor. Beautiful high-end renovation of kitchen, and baths artistic tiling, granite & marble counters, GE monogram appliances, 6 burner stovetop, double oven. Customization throughout crown molding, built in cabinetry, desks, and closets, built in sound system. Hardwood floors. Main floor - 3 bedrooms, full bath, mudroom. Screened in porch off of kitchen with exquisite garden view. Basement with home office, 5th bedroom/playroom/2nd office, full bath, rec room and wet bar. Quiet street, .24 acre, fully fenced in yard with turf area, perfect for putting green, dog zone, or playground. Highly coveted Crescent Hills neighborhood. Easy access to everything - Lee Harrison shopping center, EF church metro, 66, DC. Nottingham, WMS, YHS schools!In last 2 years, current owner rebuilt chimney and converted to gas, added insulation, security cameras, updated landscaping, and painted house.
Location
State VA
County Arlington
Zoning R-10
Rooms
Other Rooms Living Room, Dining Room, Primary Bedroom, Bedroom 2, Bedroom 3, Bedroom 4, Bedroom 5, Kitchen, Laundry, Mud Room, Office, Recreation Room, Utility Room, Bathroom 2, Bathroom 3, Primary Bathroom, Screened Porch
Basement Connecting Stairway, Daylight, Partial, Fully Finished, Heated, Interior Access, Outside Entrance, Walkout Stairs, Windows
Main Level Bedrooms 3
Interior
Interior Features Attic, Bar, Built-Ins, Ceiling Fan(s), Combination Kitchen/Dining, Crown Moldings, Entry Level Bedroom, Floor Plan - Open, Kitchen - Eat-In, Kitchen - Gourmet, Primary Bath(s), Upgraded Countertops, Wainscotting, Walk-in Closet(s), Wet/Dry Bar, Window Treatments, Wood Floors, Recessed Lighting
Hot Water Natural Gas
Heating Forced Air, Programmable Thermostat
Cooling Central A/C
Flooring Hardwood, Ceramic Tile, Laminated
Fireplaces Number 1
Fireplaces Type Fireplace - Glass Doors, Gas/Propane, Screen
Equipment Built-In Microwave, Dishwasher, Disposal, Extra Refrigerator/Freezer, Humidifier, Icemaker, Oven - Double, Range Hood, Six Burner Stove, Stainless Steel Appliances, Washer, Dryer
Fireplace Y
Window Features Insulated,Screens
Appliance Built-In Microwave, Dishwasher, Disposal, Extra Refrigerator/Freezer, Humidifier, Icemaker, Oven - Double, Range Hood, Six Burner Stove, Stainless Steel Appliances, Washer, Dryer
Heat Source Natural Gas
Exterior
Exterior Feature Patio(s), Porch(es), Screened
Garage Garage Door Opener, Garage - Front Entry
Garage Spaces 2.0
Fence Fully, Wood
Waterfront N
Water Access N
View Garden/Lawn
Roof Type Asphalt
Accessibility None
Porch Patio(s), Porch(es), Screened
Parking Type Attached Garage, Driveway, Off Street
Attached Garage 2
Total Parking Spaces 2
Garage Y
Building
Story 3+
Sewer Public Sewer
Water Public
Architectural Style Raised Ranch/Rambler
Level or Stories 3+
Additional Building Above Grade, Below Grade
New Construction N
Schools
Elementary Schools Nottingham
Middle Schools Williamsburg
High Schools Yorktown
School District Arlington County Public Schools
Others
Senior Community No
Tax ID 02-029-007
Ownership Fee Simple
SqFt Source Assessor
Security Features Exterior Cameras
Horse Property N
Special Listing Condition Standard
Read Less
Want to know what your home might be worth? Contact us for a FREE valuation!

Our team is ready to help you sell your home for the highest possible price ASAP

Bought with Natalie Vaughan • Compass







