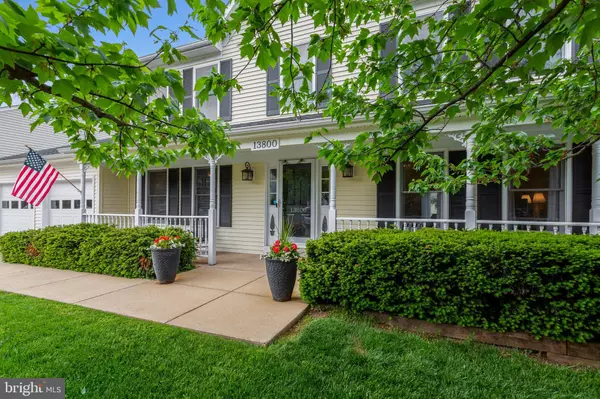$799,888
$799,888
For more information regarding the value of a property, please contact us for a free consultation.
13800 COUNTRY CROSSING ST Chantilly, VA 20151
5 Beds
4 Baths
3,632 SqFt
Key Details
Sold Price $799,888
Property Type Single Family Home
Sub Type Detached
Listing Status Sold
Purchase Type For Sale
Square Footage 3,632 sqft
Price per Sqft $220
Subdivision Waverly Crossing
MLS Listing ID VAFX1193994
Sold Date 06/17/21
Style Colonial
Bedrooms 5
Full Baths 3
Half Baths 1
HOA Fees $21/mo
HOA Y/N Y
Abv Grd Liv Area 2,632
Originating Board BRIGHT
Year Built 1987
Annual Tax Amount $7,003
Tax Year 2020
Lot Size 0.251 Acres
Acres 0.25
Property Description
This wonderful 5 bedroom and 3.5 bath home with front porch located in sought after Waverly Crossing will leave you absolutely amazed! Located on a corner lot of a cul-de-sac street, you will be sure to enjoy the wonderful floorplan this home has to offer. Gleaming hardwoods throughout the main and upper level. Gorgeous kitchen renovation with granite counters, large drainboard stainless sink, handsome solid wood custom cabinets, and stainless steel appliances. Sizable bedrooms on the upper level with an owners suite that will leave you satisfied, along with a walk-in closet and separate shower and tub in the primary bath. Beautifully finished lower level with tile floors and sizable 5th bedroom and full bath. Too many upgrades to list - call agent for more information. Don't miss the extra wide concrete driveway and the large 2 car garage and shed/playhouse. Neighborhood offers community pool, playground, tennis courts and pickle ball courts. Enjoy the outdoors by going to Flatlick Stream Valley park, Eleanor Lawrence Park, and the International Country Club. Youll be sure to keep your weekends busy! Surrounded by wonderful shopping centers and restaurants which will allow you to run quick and easy errands! Conveniently located nearby is Inova Fairfax Oaks Hospital and major roads such as route 50, route 28, route 29, and 66 to make your commute a breeze!
Location
State VA
County Fairfax
Zoning 302
Rooms
Other Rooms Living Room, Dining Room, Primary Bedroom, Bedroom 2, Bedroom 3, Bedroom 4, Kitchen, Family Room, Den, Laundry, Office, Storage Room
Basement Full, Connecting Stairway, Fully Finished, Improved, Outside Entrance, Sump Pump, Walkout Level, Walkout Stairs
Interior
Interior Features Built-Ins, Dining Area, Family Room Off Kitchen, Floor Plan - Traditional, Kitchen - Table Space, Primary Bath(s), Window Treatments, Ceiling Fan(s), Combination Dining/Living, Combination Kitchen/Dining, Crown Moldings, Floor Plan - Open, Kitchen - Island, Pantry, Recessed Lighting, Soaking Tub, Stall Shower, Wood Floors, Butlers Pantry
Hot Water Natural Gas
Heating Forced Air
Cooling Central A/C, Ceiling Fan(s)
Flooring Tile/Brick, Hardwood
Fireplaces Number 1
Fireplaces Type Screen, Wood, Brick, Mantel(s)
Equipment Dryer, Washer, Dishwasher, Cooktop, Disposal, Refrigerator, Icemaker, Oven - Wall
Furnishings No
Fireplace Y
Window Features Bay/Bow
Appliance Dryer, Washer, Dishwasher, Cooktop, Disposal, Refrigerator, Icemaker, Oven - Wall
Heat Source Natural Gas
Laundry Washer In Unit, Dryer In Unit, Main Floor
Exterior
Exterior Feature Patio(s), Porch(es), Deck(s)
Garage Garage Door Opener
Garage Spaces 6.0
Fence Rear
Utilities Available Cable TV Available, Electric Available, Natural Gas Available, Phone Available, Water Available, Sewer Available
Amenities Available Common Grounds, Tennis Courts, Tot Lots/Playground, Bike Trail, Jog/Walk Path
Waterfront N
Water Access N
Roof Type Asphalt,Shingle
Accessibility None
Porch Patio(s), Porch(es), Deck(s)
Attached Garage 2
Total Parking Spaces 6
Garage Y
Building
Story 3
Sewer Public Sewer
Water Public
Architectural Style Colonial
Level or Stories 3
Additional Building Above Grade, Below Grade
Structure Type Dry Wall
New Construction N
Schools
Elementary Schools Brookfield
Middle Schools Rocky Run
High Schools Chantilly
School District Fairfax County Public Schools
Others
HOA Fee Include Insurance
Senior Community No
Tax ID 0442 12 0203
Ownership Fee Simple
SqFt Source Assessor
Special Listing Condition Standard
Read Less
Want to know what your home might be worth? Contact us for a FREE valuation!

Our team is ready to help you sell your home for the highest possible price ASAP

Bought with Ruey T Wang • Fairfax Realty Select







