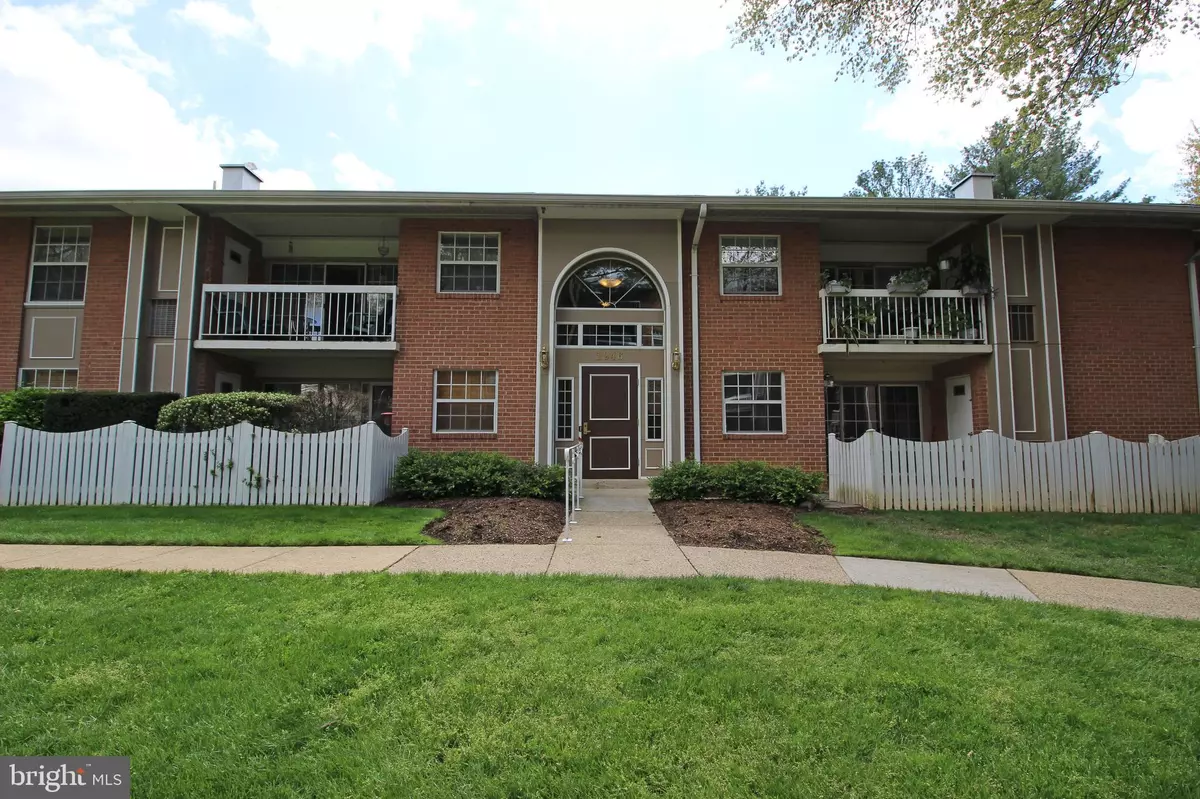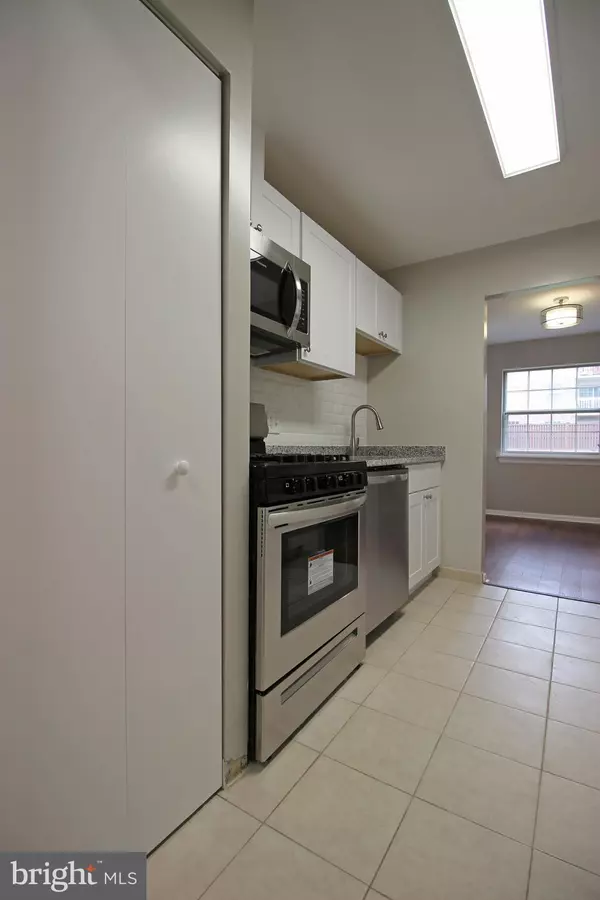$303,000
$299,950
1.0%For more information regarding the value of a property, please contact us for a free consultation.
1946 KENNEDY DR #104 Mclean, VA 22102
2 Beds
1 Bath
960 SqFt
Key Details
Sold Price $303,000
Property Type Condo
Sub Type Condo/Co-op
Listing Status Sold
Purchase Type For Sale
Square Footage 960 sqft
Price per Sqft $315
Subdivision Mc Lean Chase
MLS Listing ID VAFX1199048
Sold Date 06/07/21
Style Traditional
Bedrooms 2
Full Baths 1
Condo Fees $450/mo
HOA Y/N N
Abv Grd Liv Area 960
Originating Board BRIGHT
Year Built 1964
Annual Tax Amount $2,764
Tax Year 2021
Property Description
Beautiful Move-in Ready 2 Bedroom 1 Bath Condo in McLean! Entering this amazing remodeled condo, you are welcomed by the stunning engineered hardwood flooring found throughout the home. The kitchen is the first stop in this tour, providing a modern space with its new granite countertops, new stainless steel appliances, new backsplash, new counter tops & new cabinets and ceramic floor. The dining area follows, leading you to the sun-soaked living room. Here is where you can access to the private patio, giving great space for relaxing evenings. The bedrooms round out this amazing space, each with engineered hardwood flooring, generous closet space & ample natural light. Remodeled bathroom with new vanity, re-glazed tub and ceramic floor. In Close Proximity of Tyson's Corner Mall, Tyson's Galleria, Wholefoods, Traders Joe, Dining, and Entertainment. Located minutes from the Silver Line Metro. There is also a Small Convenient Store at the Bottom of the Hill. This condo couldn't be in a more convenient location!
Location
State VA
County Fairfax
Zoning 220
Rooms
Other Rooms Living Room, Dining Room, Kitchen
Main Level Bedrooms 2
Interior
Interior Features Kitchen - Gourmet, Dining Area, Primary Bath(s), Wood Floors, Floor Plan - Traditional, Entry Level Bedroom, Walk-in Closet(s), Upgraded Countertops
Hot Water Natural Gas
Heating Central
Cooling Central A/C
Flooring Hardwood
Equipment Dishwasher, Oven - Single, Refrigerator, Stove, Dryer - Front Loading, Dryer - Electric, Dryer - Gas, Built-In Microwave, Disposal, Icemaker, Exhaust Fan, Washer - Front Loading, Stainless Steel Appliances
Fireplace N
Appliance Dishwasher, Oven - Single, Refrigerator, Stove, Dryer - Front Loading, Dryer - Electric, Dryer - Gas, Built-In Microwave, Disposal, Icemaker, Exhaust Fan, Washer - Front Loading, Stainless Steel Appliances
Heat Source Natural Gas
Laundry Dryer In Unit, Washer In Unit
Exterior
Garage Spaces 2.0
Amenities Available Common Grounds, Pool - Outdoor, Convenience Store
Waterfront N
Water Access N
Accessibility Level Entry - Main
Parking Type Off Street, Parking Lot
Total Parking Spaces 2
Garage N
Building
Story 1
Unit Features Garden 1 - 4 Floors
Sewer Public Sewer
Water Public
Architectural Style Traditional
Level or Stories 1
Additional Building Above Grade
New Construction N
Schools
Elementary Schools Westgate
High Schools Marshall
School District Fairfax County Public Schools
Others
HOA Fee Include Common Area Maintenance,Gas,Management,Pool(s),Reserve Funds,Snow Removal,Sewer,Trash,Water,Ext Bldg Maint,Lawn Maintenance,Road Maintenance
Senior Community No
Tax ID 0392 423C0104
Ownership Condominium
Special Listing Condition Standard
Read Less
Want to know what your home might be worth? Contact us for a FREE valuation!

Our team is ready to help you sell your home for the highest possible price ASAP

Bought with Anthony Keith Hairston Jr. • Keller Williams Capital Properties







