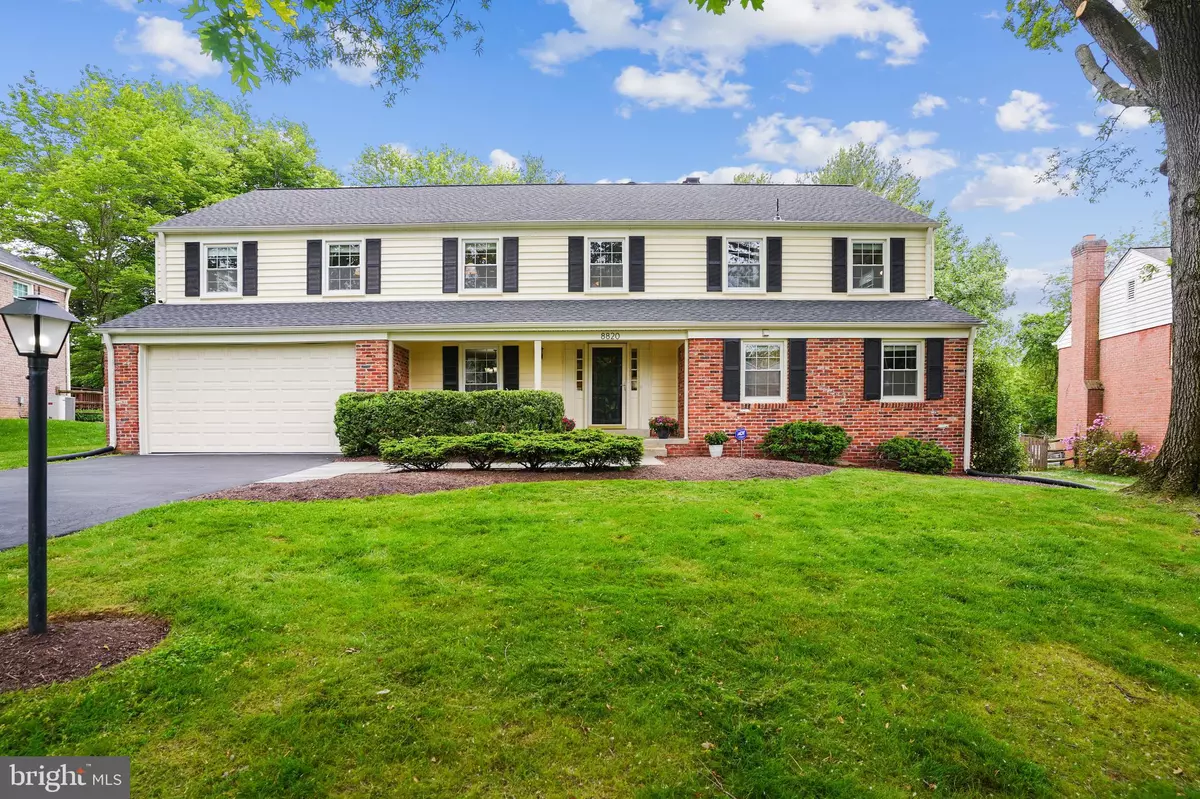$925,000
$925,000
For more information regarding the value of a property, please contact us for a free consultation.
8820 COPENHAVER DR Potomac, MD 20854
5 Beds
3 Baths
3,466 SqFt
Key Details
Sold Price $925,000
Property Type Single Family Home
Sub Type Detached
Listing Status Sold
Purchase Type For Sale
Square Footage 3,466 sqft
Price per Sqft $266
Subdivision Copenhaver
MLS Listing ID MDMC709184
Sold Date 08/14/20
Style Colonial
Bedrooms 5
Full Baths 3
HOA Fees $35/ann
HOA Y/N Y
Abv Grd Liv Area 3,466
Originating Board BRIGHT
Year Built 1969
Annual Tax Amount $9,594
Tax Year 2019
Lot Size 0.350 Acres
Acres 0.35
Property Description
This spacious colonial in the desirable Copenhaver neighborhood is ready for its new owners.Enter an open foyer with recessed lighting and hardwood floors. A formal dining room that accommodates eight leads to the eat-in kitchen, with stainless steel appliances, flat-top stove, pantry, and a lovely breakfast area with wainscoting and access to the yard, laundry closet, and attached garage.Relax in the family room in front of a brick, wood-burning fireplace, and enjoy summer meals on the patio in the fully-fenced, level yard with ample space for football or a playset. A large living room with fireplace, office, and full bath complete the main level.Upstairs are five bedrooms and two full baths. The generous owner's suite includes recessed lighting, a deep walk-in closet, separate sitting room, office, or nursery, and a dressing area leading to the en suite bathroom.The lower level offers a workshop area and plenty of space to store your off-season items.Residents of Copenhaver enjoy amenities such as a pond, tennis courts, and walking trails. Enjoy proximity to award-winning schools, shopping and 270 in this beautiful property; schedule a tour today!
Location
State MD
County Montgomery
Zoning R200
Rooms
Basement Partial, Interior Access, Unfinished, Workshop
Interior
Interior Features Breakfast Area, Built-Ins, Carpet, Floor Plan - Traditional, Formal/Separate Dining Room, Kitchen - Eat-In, Kitchen - Table Space, Primary Bath(s), Pantry, Recessed Lighting, Wainscotting, Walk-in Closet(s), Wood Floors
Hot Water Electric
Heating Forced Air
Cooling Central A/C
Flooring Carpet, Hardwood, Tile/Brick
Fireplaces Number 2
Fireplaces Type Brick, Mantel(s), Screen, Wood
Equipment Dishwasher, Disposal, Dryer, Humidifier, Freezer, Icemaker, Oven/Range - Electric, Refrigerator, Stainless Steel Appliances, Washer
Fireplace Y
Window Features Double Hung
Appliance Dishwasher, Disposal, Dryer, Humidifier, Freezer, Icemaker, Oven/Range - Electric, Refrigerator, Stainless Steel Appliances, Washer
Heat Source Natural Gas
Laundry Main Floor
Exterior
Exterior Feature Patio(s), Porch(es)
Garage Garage - Front Entry, Garage Door Opener, Inside Access
Garage Spaces 6.0
Fence Fully, Wood
Amenities Available Basketball Courts, Baseball Field, Jog/Walk Path, Picnic Area, Tennis Courts, Tot Lots/Playground, Lake
Waterfront N
Water Access N
View Garden/Lawn, Trees/Woods
Roof Type Composite,Shingle
Accessibility None
Porch Patio(s), Porch(es)
Parking Type Attached Garage, Driveway, On Street
Attached Garage 2
Total Parking Spaces 6
Garage Y
Building
Lot Description Front Yard, Landscaping, Level, Rear Yard, Trees/Wooded
Story 3
Sewer Public Sewer
Water Public
Architectural Style Colonial
Level or Stories 3
Additional Building Above Grade, Below Grade
Structure Type Dry Wall
New Construction N
Schools
Elementary Schools Cold Spring
Middle Schools Cabin John
High Schools Thomas S. Wootton
School District Montgomery County Public Schools
Others
Senior Community No
Tax ID 160400130015
Ownership Fee Simple
SqFt Source Assessor
Security Features Electric Alarm,Smoke Detector,Carbon Monoxide Detector(s)
Horse Property N
Special Listing Condition Standard
Read Less
Want to know what your home might be worth? Contact us for a FREE valuation!

Our team is ready to help you sell your home for the highest possible price ASAP

Bought with Carolyn N Sappenfield • RE/MAX Realty Services







