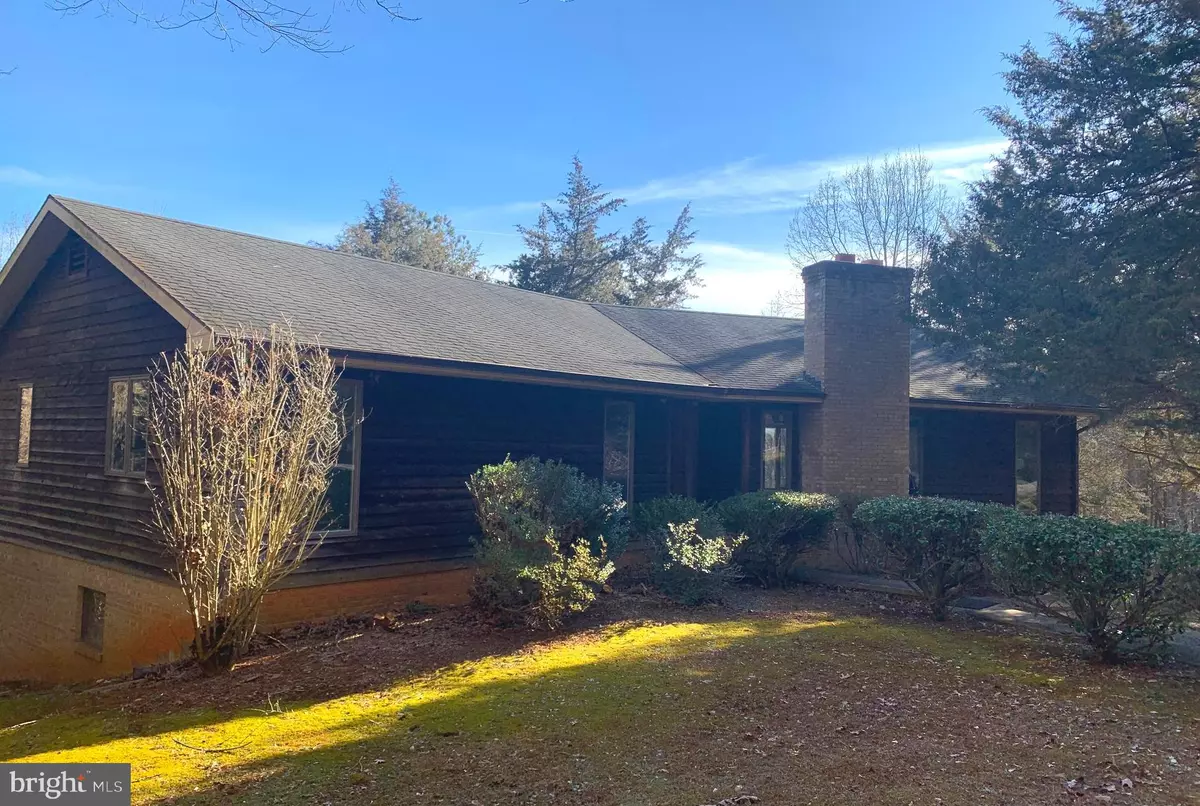$370,000
$349,000
6.0%For more information regarding the value of a property, please contact us for a free consultation.
5595 DOCS Amissville, VA 20106
3 Beds
2 Baths
1,973 SqFt
Key Details
Sold Price $370,000
Property Type Single Family Home
Sub Type Detached
Listing Status Sold
Purchase Type For Sale
Square Footage 1,973 sqft
Price per Sqft $187
Subdivision None Available
MLS Listing ID VACU143526
Sold Date 02/26/21
Style Chalet
Bedrooms 3
Full Baths 2
HOA Y/N N
Abv Grd Liv Area 1,973
Originating Board BRIGHT
Year Built 1989
Annual Tax Amount $2,040
Tax Year 2020
Lot Size 3.890 Acres
Acres 3.89
Property Description
Wonderful home in beautiful Culpeper County. Surrounded by picturesque vineyards, horse farms and among the rolling hills with views of the mountains and the Thornton River. Stunning living and dining room with vaulted, shiplap ceiling and floor-to-ceiling windows overlooking the trees . Brand new deck off the dining room is the perfect spot to sit and enjoy an outdoor meal or read your favorite book. Large, comfortable kitchen with bar that opens to a cozy family room with a brick, wood-burning fireplace. The owner's suite includes access to a brand new private deck - there's no better spot to enjoy your morning coffee or just take an afternoon nap. The freshly carpeted master bedroom also features and en-suite bath with a soaking tub, an enormous walk-in closet and the added convenience of a washer and dryer where you need them most! The two perfectly sized guest bedrooms (or one could be a home office) and a bath round out the rest of this floor. Not enough space? Finish the large, walk-out basement and double your square footage. This is the perfect forever home or country escape. Just enough land for privacy but not too much to take care of. Just 20 minutes to either Warrenton or Culpeper for all your shopping or entertainment needs. A real gem - a must see! Professional pictures coming soon.
Location
State VA
County Culpeper
Zoning A1
Rooms
Basement Full
Main Level Bedrooms 3
Interior
Interior Features Built-Ins, Ceiling Fan(s), Family Room Off Kitchen, Floor Plan - Open, Walk-in Closet(s)
Hot Water Electric
Heating Heat Pump(s)
Cooling Central A/C, Ceiling Fan(s)
Flooring Hardwood, Carpet
Fireplaces Number 1
Fireplaces Type Brick, Mantel(s), Wood, Fireplace - Glass Doors
Equipment Dishwasher, Disposal, Dryer, Exhaust Fan, Refrigerator, Stove, Washer, Water Heater
Fireplace Y
Appliance Dishwasher, Disposal, Dryer, Exhaust Fan, Refrigerator, Stove, Washer, Water Heater
Heat Source Electric
Laundry Main Floor
Exterior
Exterior Feature Deck(s)
Utilities Available Phone, Water Available, Electric Available
Waterfront N
Water Access N
View Mountain, River
Accessibility Other
Porch Deck(s)
Parking Type Driveway, Off Street
Garage N
Building
Story 2
Sewer On Site Septic
Water Well
Architectural Style Chalet
Level or Stories 2
Additional Building Above Grade, Below Grade
New Construction N
Schools
School District Culpeper County Public Schools
Others
Senior Community No
Tax ID 5A- -2- -6
Ownership Fee Simple
SqFt Source Assessor
Acceptable Financing Cash, Conventional, FHA, VA, Other
Listing Terms Cash, Conventional, FHA, VA, Other
Financing Cash,Conventional,FHA,VA,Other
Special Listing Condition Standard
Read Less
Want to know what your home might be worth? Contact us for a FREE valuation!

Our team is ready to help you sell your home for the highest possible price ASAP

Bought with Katie Anne Deskins • Compass West Realty, LLC







