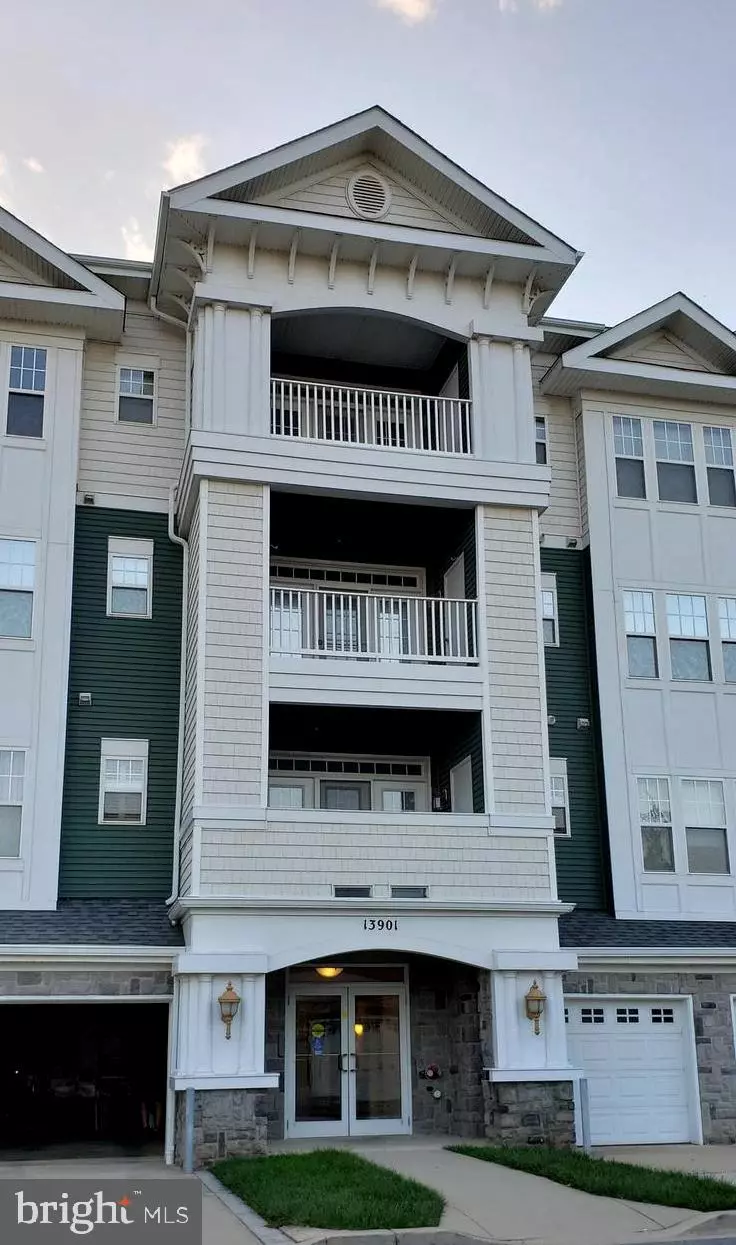$310,000
$310,000
For more information regarding the value of a property, please contact us for a free consultation.
13901 BELLE CHASSE BLVD #413 Laurel, MD 20707
2 Beds
2 Baths
1,703 SqFt
Key Details
Sold Price $310,000
Property Type Condo
Sub Type Condo/Co-op
Listing Status Sold
Purchase Type For Sale
Square Footage 1,703 sqft
Price per Sqft $182
Subdivision Central Parke At Victoria Falls
MLS Listing ID MDPG584098
Sold Date 03/12/21
Style Colonial
Bedrooms 2
Full Baths 2
Condo Fees $273/mo
HOA Fees $223/mo
HOA Y/N Y
Abv Grd Liv Area 1,703
Originating Board BRIGHT
Year Built 2007
Annual Tax Amount $4,327
Tax Year 2019
Property Description
MAINTENANCE FREE LIVING AT ITS BEST! Newly improved/upgraded end unit condominium in an affluent 55 plus Active Adult Community. Floor plan is open with high ceiling, huge living room/family room. Kitchen has been renovated with new LVP waterproof floors, granite countertop , new stainless steel kitchen appliances, and a classy glass and stainless steel backsplash. It has ample space for a kitchen table and has sliders that open to a balcony overlooking the beautiful garden below. Both bedrooms are generously sized with a walk in closet in the Masters Bedroom and an En Suite bathroom with new LVP waterproof floors and refurbished double sink cabinet. It has a huge soaking tub and a stand up shower as well. Private office/den which can serve as a guest room or third bedroom, has a double window that opens to a beautiful view outside. It's ideally located close to the hallway bathroom which has been recently improved and updated. Carpet has recently been professionally steam cleaned. The building comes with an elevator and the unit comes with one car garage that has access to the interior of the building. CENTRAL PARKE AT VICTORIA FALLS HAS EVERYTHING THAT YOU'RE LOOKING FOR! Indoor Swimming pool, Indoor Spa, State of the Art Fitness center, Grand Room, Billiards Room, recreation room, meeting room, private jogging path, party room, biking trail, Resort Club, Library with Computers, Community Gardens, Low maintenance buildings, etc.... The condominium fees are very competitive to any 55 Plus Community within the 10 mile radius, but the amenities that you can avail of is non comparable! Its such a beautiful Retirement Community with almost 5star reviews from the residents and the public. Close to Routes 95, 295, Route 1, shopping, hospital, train station, bus stop.
Location
State MD
County Prince Georges
Zoning I3
Rooms
Main Level Bedrooms 2
Interior
Interior Features Breakfast Area, Carpet, Combination Dining/Living, Combination Kitchen/Dining, Dining Area, Elevator, Entry Level Bedroom, Floor Plan - Traditional, Kitchen - Eat-In, Sprinkler System, Tub Shower, Walk-in Closet(s), Pantry, Soaking Tub, Store/Office, Other
Hot Water 60+ Gallon Tank
Heating Central
Cooling Central A/C
Flooring Ceramic Tile, Carpet, Vinyl
Equipment Dishwasher, Disposal, Dryer, Exhaust Fan, Icemaker, Oven/Range - Electric, Refrigerator, Stainless Steel Appliances, Washer, Water Heater
Furnishings Yes
Fireplace N
Window Features Screens
Appliance Dishwasher, Disposal, Dryer, Exhaust Fan, Icemaker, Oven/Range - Electric, Refrigerator, Stainless Steel Appliances, Washer, Water Heater
Heat Source Natural Gas
Laundry Dryer In Unit, Washer In Unit
Exterior
Exterior Feature Balcony, Brick, Roof
Garage Garage Door Opener, Inside Access, Garage - Front Entry
Garage Spaces 2.0
Utilities Available Cable TV Available, Electric Available, Natural Gas Available, Phone, Sewer Available, Water Available
Amenities Available Bike Trail, Common Grounds, Elevator, Exercise Room, Fitness Center, Game Room, Retirement Community, Other, Dining Rooms, Gated Community, Meeting Room, Pool - Indoor, Swimming Pool
Waterfront N
Water Access N
View Garden/Lawn, Street, Trees/Woods
Accessibility Elevator, Level Entry - Main
Porch Balcony, Brick, Roof
Attached Garage 1
Total Parking Spaces 2
Garage Y
Building
Story 4
Unit Features Garden 1 - 4 Floors
Sewer Private Sewer
Water Public
Architectural Style Colonial
Level or Stories 4
Additional Building Above Grade, Below Grade
Structure Type Dry Wall,9'+ Ceilings
New Construction N
Schools
School District Prince George'S County Public Schools
Others
Pets Allowed Y
HOA Fee Include All Ground Fee,Common Area Maintenance,Custodial Services Maintenance,Ext Bldg Maint,Insurance,Lawn Care Front,Lawn Care Rear,Lawn Care Side,Lawn Maintenance,Management,Pool(s),Recreation Facility,Reserve Funds,Road Maintenance,Snow Removal,Trash,Sewer,Water
Senior Community Yes
Age Restriction 55
Tax ID 17103833787
Ownership Condominium
Security Features Main Entrance Lock,Smoke Detector,Sprinkler System - Indoor
Acceptable Financing Cash, Conventional, FHA, VA
Horse Property N
Listing Terms Cash, Conventional, FHA, VA
Financing Cash,Conventional,FHA,VA
Special Listing Condition Standard
Pets Description Cats OK, Dogs OK, Size/Weight Restriction
Read Less
Want to know what your home might be worth? Contact us for a FREE valuation!

Our team is ready to help you sell your home for the highest possible price ASAP

Bought with Keith Sharp • Coldwell Banker Realty







