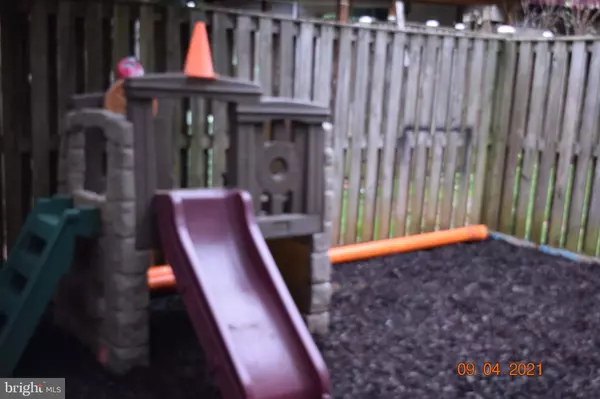$450,000
$455,000
1.1%For more information regarding the value of a property, please contact us for a free consultation.
5833 WATERMARK CIR Centreville, VA 20120
3 Beds
4 Baths
1,332 SqFt
Key Details
Sold Price $450,000
Property Type Townhouse
Sub Type End of Row/Townhouse
Listing Status Sold
Purchase Type For Sale
Square Footage 1,332 sqft
Price per Sqft $337
Subdivision Lifestyle At Sully Station
MLS Listing ID VAFX2018176
Sold Date 11/01/21
Style Colonial
Bedrooms 3
Full Baths 2
Half Baths 2
HOA Fees $105/mo
HOA Y/N Y
Abv Grd Liv Area 1,332
Originating Board BRIGHT
Year Built 1992
Annual Tax Amount $4,624
Tax Year 2021
Lot Size 2,325 Sqft
Acres 0.05
Property Description
PRICE DROP to be quick sale: $455,000.
Please use your own MASKS & GLOVES & DO NOT touch or operate any appliances due to COVID-19.
END UNIT TH with 1 CAR GARAGE, just renovated totally from A-Z New paint whole house & rear DECK. New GARAGE DOOR with remote control. New STAINLESS STEEL APPLIANCES & GRANITE C/T with large GRANITE ISLAND for an eat-in kitchen. New WOOD FLOORS all 3 levels with water & scratch resistance, warranty for life. KITCHEN SS APPLIANCES to be replaced on 09/04/21. All 9 windows & 2 SLIDING DOORS are to be replaced by this SAT 09/24/21. Cleaned backyard covered with BLACK MULCHES & fully fenced for kids safety. Enjoy the community POOL.SUPER LOCATION & SUBDIVISION. Please keep in mind that the END UNIT & the INTERIOR THs are priced differently about $20 grant & the TH with GARAGE & NO GARAGE are also different prices a lot! Easy access to 66, 50, LEE HIGHWAY, 28 to DULLES AIRPORT.Steps to multi-ethnic supermarkets & restaurants. Don't miss it with this price & property conditions, due to LOWEST LOAN INTEREST for over 50 years!
. Come to see this gem & don't miss it
Location
State VA
County Fairfax
Zoning 304
Direction Northwest
Rooms
Basement Daylight, Full, Front Entrance, Garage Access
Interior
Interior Features Air Filter System
Hot Water Natural Gas
Heating Programmable Thermostat
Cooling Central A/C
Flooring Laminated
Equipment Built-In Microwave, Dishwasher, Disposal, Dryer, Dryer - Electric, ENERGY STAR Refrigerator, Exhaust Fan, Microwave, Oven/Range - Gas, Refrigerator, Stainless Steel Appliances, Washer
Furnishings No
Fireplace N
Window Features Casement,Double Pane,Low-E
Appliance Built-In Microwave, Dishwasher, Disposal, Dryer, Dryer - Electric, ENERGY STAR Refrigerator, Exhaust Fan, Microwave, Oven/Range - Gas, Refrigerator, Stainless Steel Appliances, Washer
Heat Source Natural Gas
Laundry Lower Floor, Basement
Exterior
Garage Garage - Front Entry, Garage Door Opener
Garage Spaces 1.0
Parking On Site 1
Utilities Available Natural Gas Available, Electric Available, Above Ground, Phone Available, Sewer Available, Water Available
Waterfront N
Water Access N
View Limited
Roof Type Shingle
Accessibility 32\"+ wide Doors
Parking Type Driveway, Attached Garage
Attached Garage 1
Total Parking Spaces 1
Garage Y
Building
Lot Description Corner
Story 3
Foundation Permanent
Sewer Public Septic, Public Sewer
Water Public
Architectural Style Colonial
Level or Stories 3
Additional Building Above Grade, Below Grade
Structure Type Dry Wall,9'+ Ceilings
New Construction N
Schools
Elementary Schools Deer Park
Middle Schools Stone
High Schools Westfield
School District Fairfax County Public Schools
Others
Pets Allowed Y
HOA Fee Include Common Area Maintenance,Management,Pier/Dock Maintenance,Pool(s),Road Maintenance,Snow Removal,Trash
Senior Community No
Tax ID 0532 06140058
Ownership Fee Simple
SqFt Source Assessor
Security Features Fire Detection System,Main Entrance Lock,Smoke Detector
Acceptable Financing FHA, Cash, Bank Portfolio, Negotiable, VA, Conventional, Contract
Listing Terms FHA, Cash, Bank Portfolio, Negotiable, VA, Conventional, Contract
Financing FHA,Cash,Bank Portfolio,Negotiable,VA,Conventional,Contract
Special Listing Condition Standard
Pets Description Cats OK, Dogs OK
Read Less
Want to know what your home might be worth? Contact us for a FREE valuation!

Our team is ready to help you sell your home for the highest possible price ASAP

Bought with Nannan Chen • Samson Properties







