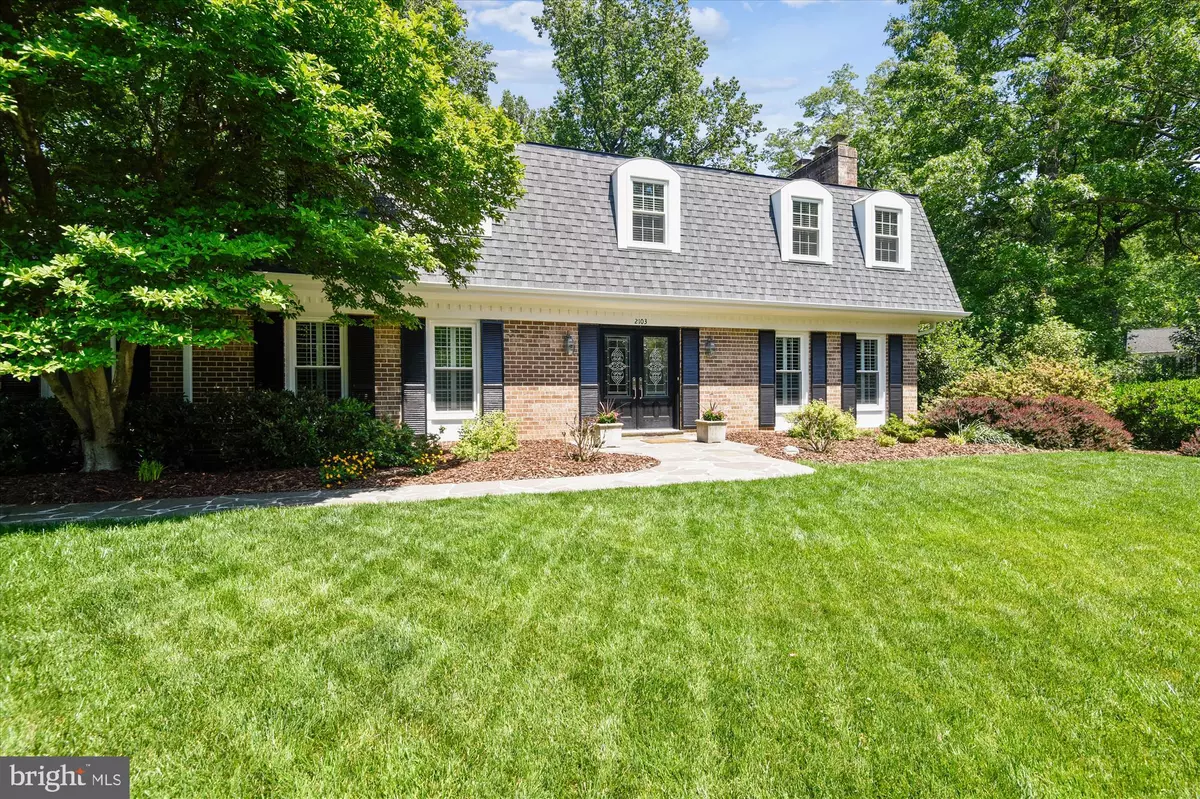$1,060,000
$997,800
6.2%For more information regarding the value of a property, please contact us for a free consultation.
2103 TWIN MILL LN Oakton, VA 22124
5 Beds
4 Baths
4,096 SqFt
Key Details
Sold Price $1,060,000
Property Type Single Family Home
Sub Type Detached
Listing Status Sold
Purchase Type For Sale
Square Footage 4,096 sqft
Price per Sqft $258
Subdivision Twinmill
MLS Listing ID VAFX1206044
Sold Date 07/14/21
Style Colonial
Bedrooms 5
Full Baths 3
Half Baths 1
HOA Y/N N
Abv Grd Liv Area 3,000
Originating Board BRIGHT
Year Built 1976
Annual Tax Amount $10,575
Tax Year 2020
Lot Size 0.919 Acres
Acres 0.92
Property Description
Opportunity knocks! About 4,200 sf of tastefully updated space on the Perfect almost-acre Cul De Sac Lot backing to Trees and Parkland, in popular Twin Mill. 5 Bedrooms, 3.5 Baths. Everything has been done for you, from new Windows & Roof, Whole House (22 kw) Generator, new Front Door, Kitchen and all Baths remodeled... The wide welcoming foyer ushers you into a sun-filled home. To the right, the enormous formal living room spans the entire home front to back and is highlighted by an elegant mantled fireplace and floored in natural -stained hardwood. To the left, a warm welcoming family room, also highlighted by a brick hearth fireplace and floored in hardwood. It overlooks the front garden. Straight ahead from the entry foyer, a large dining room overlooks the private acreage through a gracious bay window. Then, the kitchen... Breathtaking, with creamy white glazed cabinetry, granite counters, neutral subway tile backsplash and stainless steel appliances, as well as elegant porcelain tile flooring. A spacious breakfast room sits off the chef's kitchen. Sip your morning coffee and watch the birds in your backyard paradise! Beyond the breakfast room, more cabinetry and counter space in a generously- sized laundry/mud room. On the upper level, four spacious bedrooms, including a grand (15 by 29 foot!) primary bedroom and renovated primary bath with walk-in closet. Three ancillary bedrooms share a renovated hall bath. On the lower level, an enormous rec room/au pair suite with a renovated bath. This living space opens through French doors to its own private patio. This lower level also enjoys a bonus room, currently being used as an exercise room, with a full mirrored wall. This home sits on an ideal cul de sac lot, in one of the most sought after communities in Oakton. It backs to trees and County parkland. A spacious deck is the perfect spot to enjoy an outdoor dinner under the stars. A large side yard is ideal for a game of soccer or badminton. All the updates have been done for you, and absolutely no detail has been overlooked by these meticulous owners. What more could you want? You don't want to miss this one!
Location
State VA
County Fairfax
Zoning 101
Rooms
Other Rooms Living Room, Dining Room, Primary Bedroom, Bedroom 3, Bedroom 4, Kitchen, Family Room, Foyer, In-Law/auPair/Suite, Laundry, Utility Room, Bathroom 2, Bathroom 3, Bonus Room, Primary Bathroom, Half Bath
Basement Daylight, Full, Walkout Level
Interior
Interior Features Breakfast Area, Crown Moldings, Family Room Off Kitchen, Formal/Separate Dining Room, Kitchen - Gourmet, Kitchen - Island, Primary Bath(s)
Hot Water Natural Gas
Heating Forced Air
Cooling Central A/C
Flooring Carpet, Hardwood
Fireplaces Number 4
Equipment Built-In Microwave, Built-In Range, Dishwasher, Disposal, Dryer, Humidifier, Icemaker, Microwave, Oven/Range - Gas, Refrigerator, Washer, Water Heater
Appliance Built-In Microwave, Built-In Range, Dishwasher, Disposal, Dryer, Humidifier, Icemaker, Microwave, Oven/Range - Gas, Refrigerator, Washer, Water Heater
Heat Source Natural Gas
Exterior
Exterior Feature Deck(s), Patio(s)
Garage Garage - Side Entry
Garage Spaces 2.0
Waterfront N
Water Access N
View Garden/Lawn, Trees/Woods
Roof Type Architectural Shingle
Accessibility None
Porch Deck(s), Patio(s)
Attached Garage 2
Total Parking Spaces 2
Garage Y
Building
Lot Description Backs to Trees, Cul-de-sac, Landscaping, Private
Story 3
Sewer Septic < # of BR
Water Public
Architectural Style Colonial
Level or Stories 3
Additional Building Above Grade, Below Grade
New Construction N
Schools
Elementary Schools Flint Hill
Middle Schools Thoreau
High Schools Madison
School District Fairfax County Public Schools
Others
Senior Community No
Tax ID 0273 06 0033
Ownership Fee Simple
SqFt Source Assessor
Special Listing Condition Standard
Read Less
Want to know what your home might be worth? Contact us for a FREE valuation!

Our team is ready to help you sell your home for the highest possible price ASAP

Bought with Beth Cichowski • Sentry Residential, LLC.







