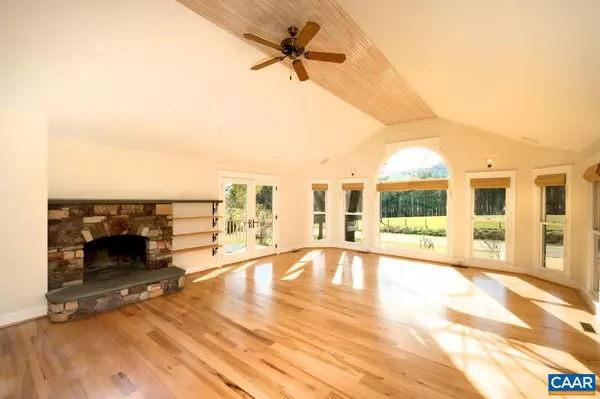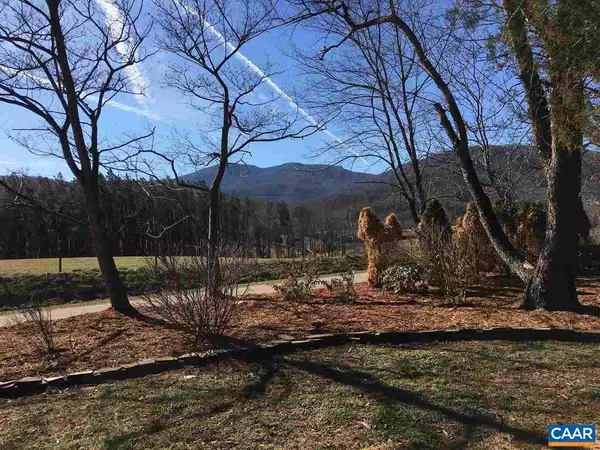$460,000
$499,000
7.8%For more information regarding the value of a property, please contact us for a free consultation.
818 FOX HOLLOW RD Afton, VA 22920
4 Beds
4 Baths
2,927 SqFt
Key Details
Sold Price $460,000
Property Type Single Family Home
Sub Type Detached
Listing Status Sold
Purchase Type For Sale
Square Footage 2,927 sqft
Price per Sqft $157
Subdivision Unknown
MLS Listing ID 599223
Sold Date 07/20/20
Style Ranch/Rambler
Bedrooms 4
Full Baths 3
Half Baths 1
HOA Y/N N
Abv Grd Liv Area 2,486
Originating Board CAAR
Year Built 1969
Annual Tax Amount $3,121
Tax Year 2019
Lot Size 1.910 Acres
Acres 1.91
Property Description
Exceptional 2006 renovation and expansion of a 1969 Brick Ranch. Now a 4 bedroom, 3.5 bath home of architectural distinction, set in a beautifully landscaped yard. One level living in broad open spaces with soaring ceilings and warm wood floors, this home boasts many custom features including 2 heated bath floors, central vac, conditioned crawl, steam shower, dog bath and superb rockwork. Enjoy life on a manageable nearly level lot, with views to all coordinates. Gardens include rock edged iris and perennial beds. Relax on the deck taking in views of Humpback Mountain on the horizon. There's a studio cottage uniquely crafted in a 12x20 shed. Near all that makes Nelson County a destination, tucked back off the main road 25 minutes to C'ville,Wood Cabinets,Fireplace in Living Room
Location
State VA
County Nelson
Zoning A-1
Rooms
Other Rooms Living Room, Dining Room, Primary Bedroom, Kitchen, Laundry, Utility Room, Primary Bathroom, Full Bath, Half Bath, Additional Bedroom
Basement Interior Access, Outside Entrance, Partial, Partially Finished, Sump Pump, Walkout Level, Windows
Main Level Bedrooms 2
Interior
Interior Features Central Vacuum, Central Vacuum, Walk-in Closet(s), WhirlPool/HotTub, Breakfast Area, Pantry, Recessed Lighting, Entry Level Bedroom
Heating Central, Forced Air, Heat Pump(s), Radiant
Cooling Central A/C, Heat Pump(s)
Flooring Ceramic Tile, Wood
Fireplaces Number 1
Equipment Dryer, Washer/Dryer Hookups Only, Washer, Oven/Range - Gas, Microwave, Refrigerator
Fireplace Y
Window Features Double Hung,Insulated
Appliance Dryer, Washer/Dryer Hookups Only, Washer, Oven/Range - Gas, Microwave, Refrigerator
Heat Source Electric
Exterior
Exterior Feature Deck(s), Patio(s)
Fence Partially
View Garden/Lawn
Roof Type Architectural Shingle
Accessibility None
Porch Deck(s), Patio(s)
Road Frontage Public
Garage N
Building
Lot Description Landscaping, Sloping, Private
Story 1
Foundation Block, Crawl Space
Sewer Septic Exists
Water Well
Architectural Style Ranch/Rambler
Level or Stories 1
Additional Building Above Grade, Below Grade
Structure Type Vaulted Ceilings,Cathedral Ceilings
New Construction N
Schools
Elementary Schools Rockfish
Middle Schools Nelson
High Schools Nelson
School District Nelson County Public Schools
Others
Ownership Other
Security Features Security System
Special Listing Condition Standard
Read Less
Want to know what your home might be worth? Contact us for a FREE valuation!

Our team is ready to help you sell your home for the highest possible price ASAP

Bought with GAVIN K SHERWOOD • HOWARD HANNA ROY WHEELER REALTY - CHARLOTTESVILLE







