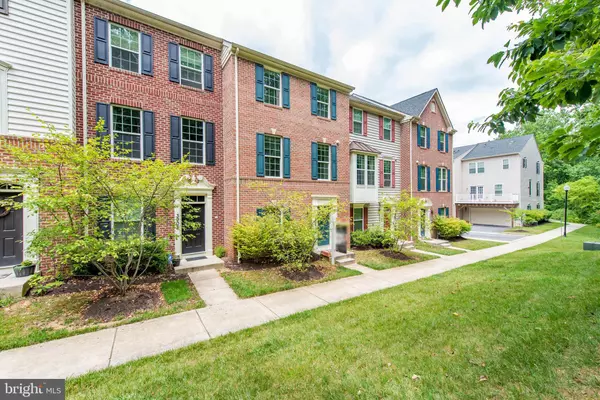$425,000
$425,000
For more information regarding the value of a property, please contact us for a free consultation.
3906 PENDLE HALL LN Burtonsville, MD 20866
3 Beds
3 Baths
2,164 SqFt
Key Details
Sold Price $425,000
Property Type Townhouse
Sub Type Interior Row/Townhouse
Listing Status Sold
Purchase Type For Sale
Square Footage 2,164 sqft
Price per Sqft $196
Subdivision Fairwood Crossing
MLS Listing ID MDMC712480
Sold Date 08/26/20
Style Traditional
Bedrooms 3
Full Baths 2
Half Baths 1
HOA Fees $112/mo
HOA Y/N Y
Abv Grd Liv Area 1,764
Originating Board BRIGHT
Year Built 2012
Annual Tax Amount $4,314
Tax Year 2019
Lot Size 1,480 Sqft
Acres 0.03
Property Description
This remarkable garage townhome with 3 bedrooms and 2.5 baths in the beautiful Fairwood Crossing community is truly turn-key! Entry level hosts a sizable flex room with French doors, ideal for home office, fitness area or rec room. Main level features a light filled open floor plan with hardwood floors extending from the expansive family room highlighted by bright windows with wooded views, throughout the chef's kitchen and dining area boasting sleek granite countertops, stainless steel appliances, 42" cabinets, oversized island with additional cabinet space, and French doors leading to a maintenance free deck, perfect for grilling and relaxing. Upper level is highlighted by the conveniently located laundry room with front loading washer and dryer and comfy sleeping quarters including a tranquil owner's suite with walk-in closet and full bath with relaxing soaking tub and elegant double vanity. Great location with convenience to commuter routes, shopping, dining and more! Welcome home!
Location
State MD
County Montgomery
Zoning R90
Rooms
Other Rooms Primary Bedroom, Bedroom 2, Bedroom 3, Kitchen, Foyer, Study, Great Room, Laundry
Basement Connecting Stairway, Front Entrance, Fully Finished, Garage Access, Heated, Interior Access, Outside Entrance, Rear Entrance, Space For Rooms, Walkout Level, Windows
Interior
Interior Features Attic, Breakfast Area, Carpet, Ceiling Fan(s), Combination Kitchen/Dining, Dining Area, Family Room Off Kitchen, Floor Plan - Open, Kitchen - Eat-In, Kitchen - Island, Kitchen - Table Space, Primary Bath(s), Recessed Lighting, Sprinkler System, Upgraded Countertops, Walk-in Closet(s), Window Treatments, Wood Floors
Hot Water Natural Gas
Heating Forced Air, Programmable Thermostat
Cooling Ceiling Fan(s), Central A/C, Programmable Thermostat
Flooring Carpet, Ceramic Tile, Hardwood, Laminated
Equipment Built-In Microwave, Dishwasher, Disposal, Dryer, Energy Efficient Appliances, Freezer, Icemaker, Oven - Single, Oven/Range - Electric, Refrigerator, Stainless Steel Appliances, Washer - Front Loading, Water Dispenser, Water Heater
Fireplace N
Window Features Double Pane,Screens
Appliance Built-In Microwave, Dishwasher, Disposal, Dryer, Energy Efficient Appliances, Freezer, Icemaker, Oven - Single, Oven/Range - Electric, Refrigerator, Stainless Steel Appliances, Washer - Front Loading, Water Dispenser, Water Heater
Heat Source Natural Gas
Laundry Upper Floor
Exterior
Exterior Feature Deck(s)
Garage Garage - Rear Entry, Garage Door Opener, Inside Access
Garage Spaces 4.0
Utilities Available Cable TV Available, Fiber Optics Available, Phone Available, Under Ground
Waterfront N
Water Access N
View Garden/Lawn, Trees/Woods
Roof Type Asphalt,Shingle
Accessibility None
Porch Deck(s)
Attached Garage 2
Total Parking Spaces 4
Garage Y
Building
Lot Description Cleared, Cul-de-sac, Front Yard, Landscaping
Story 3
Sewer Public Sewer
Water Public
Architectural Style Traditional
Level or Stories 3
Additional Building Above Grade, Below Grade
Structure Type 9'+ Ceilings,Dry Wall
New Construction N
Schools
Elementary Schools Burtonsville
Middle Schools Benjamin Banneker
High Schools Paint Branch
School District Montgomery County Public Schools
Others
Senior Community No
Tax ID 160503678730
Ownership Fee Simple
SqFt Source Assessor
Security Features Carbon Monoxide Detector(s),Main Entrance Lock,Motion Detectors,Security System,Smoke Detector
Special Listing Condition Standard
Read Less
Want to know what your home might be worth? Contact us for a FREE valuation!

Our team is ready to help you sell your home for the highest possible price ASAP

Bought with steven weisman • Compass







