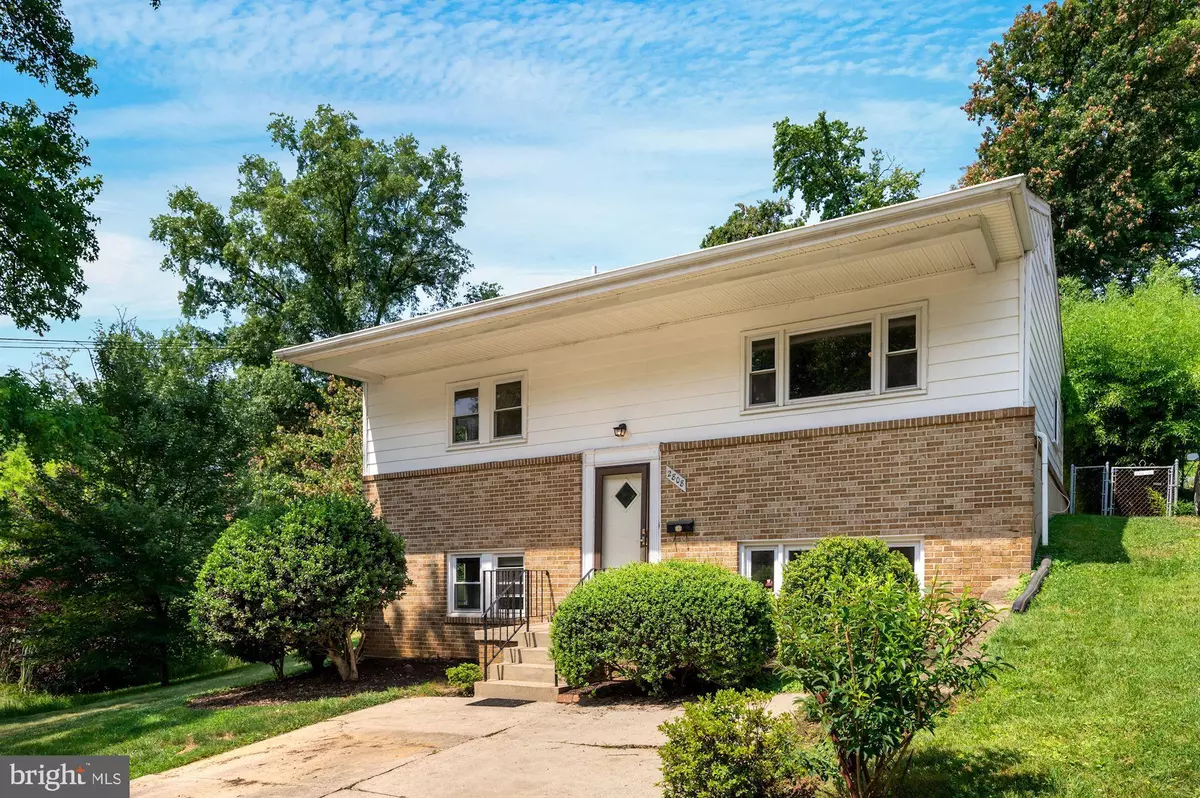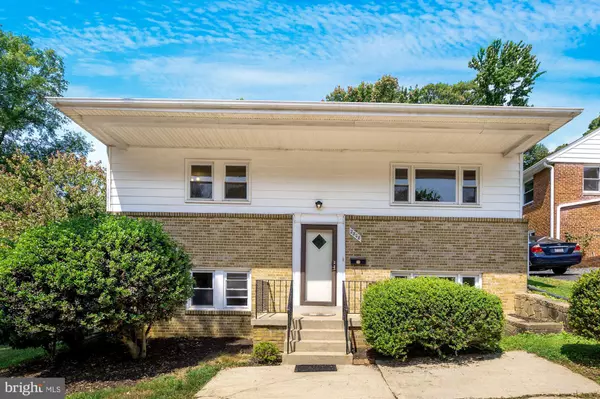$447,000
$420,000
6.4%For more information regarding the value of a property, please contact us for a free consultation.
2808 PARKWAY Cheverly, MD 20785
5 Beds
2 Baths
2,128 SqFt
Key Details
Sold Price $447,000
Property Type Single Family Home
Sub Type Detached
Listing Status Sold
Purchase Type For Sale
Square Footage 2,128 sqft
Price per Sqft $210
Subdivision Cheverly
MLS Listing ID MDPG2001202
Sold Date 07/28/21
Style Split Foyer
Bedrooms 5
Full Baths 2
HOA Y/N N
Abv Grd Liv Area 1,328
Originating Board BRIGHT
Year Built 1975
Annual Tax Amount $6,811
Tax Year 2020
Lot Size 7,489 Sqft
Acres 0.17
Property Description
Stop the car! Located in a charming Cheverly neighborhood, just two miles from DC, this 5 Bedroom home is sure to please. Light-filled and open, you'll like the spacious feel of 2808 Parkway. Three bedrooms on the Main Level, including a huge Owners' Bedroom addition, with Sliders leading to the Deck and Back Yard. There's a large Eat-in Kitchen, with lots of Counter Space, a new Built-in Microwave, and a door to the Rear Patio. Enjoy meals in the Formal Dining area, just off of the big Living Room. New Carpet and Paint too. Downstairs you'll find a large Recreation Room with a Picture Window, two more Bedrooms, -- one of them has a Wet Bar!, a Full Bath, and the Laundry area. And wait until you see the back yard! There's a two-level composite Deck, a Patio, and a big, Fenced Back Yard. There's Parking for two cars on the Driveway. All of this, and just steps to Parks, and minutes to Shopping, Restaurants, and DC. Metro is just a mile away! Your wait is over...Welcome Home!
Location
State MD
County Prince Georges
Zoning R55
Rooms
Other Rooms Living Room, Dining Room, Primary Bedroom, Bedroom 2, Bedroom 3, Bedroom 4, Bedroom 5, Kitchen, Foyer, Recreation Room, Utility Room, Full Bath
Basement Fully Finished, Outside Entrance, Connecting Stairway, Interior Access, Windows
Main Level Bedrooms 3
Interior
Interior Features Wet/Dry Bar, Ceiling Fan(s), Carpet, Floor Plan - Open, Formal/Separate Dining Room, Kitchen - Eat-In, Kitchen - Table Space, Window Treatments
Hot Water Electric
Heating Forced Air
Cooling Central A/C
Equipment Built-In Microwave, Dishwasher, Refrigerator, Stove, Disposal, Washer, Dryer, Exhaust Fan
Fireplace N
Appliance Built-In Microwave, Dishwasher, Refrigerator, Stove, Disposal, Washer, Dryer, Exhaust Fan
Heat Source Electric
Laundry Lower Floor
Exterior
Exterior Feature Deck(s), Patio(s)
Garage Spaces 2.0
Fence Rear
Waterfront N
Water Access N
Accessibility None
Porch Deck(s), Patio(s)
Total Parking Spaces 2
Garage N
Building
Story 2
Sewer Public Sewer
Water Public
Architectural Style Split Foyer
Level or Stories 2
Additional Building Above Grade, Below Grade
New Construction N
Schools
School District Prince George'S County Public Schools
Others
Senior Community No
Tax ID 17020167205
Ownership Fee Simple
SqFt Source Assessor
Security Features Security System,Smoke Detector
Special Listing Condition Standard
Read Less
Want to know what your home might be worth? Contact us for a FREE valuation!

Our team is ready to help you sell your home for the highest possible price ASAP

Bought with Karla P Gutierrez • Long & Foster Real Estate, Inc.







