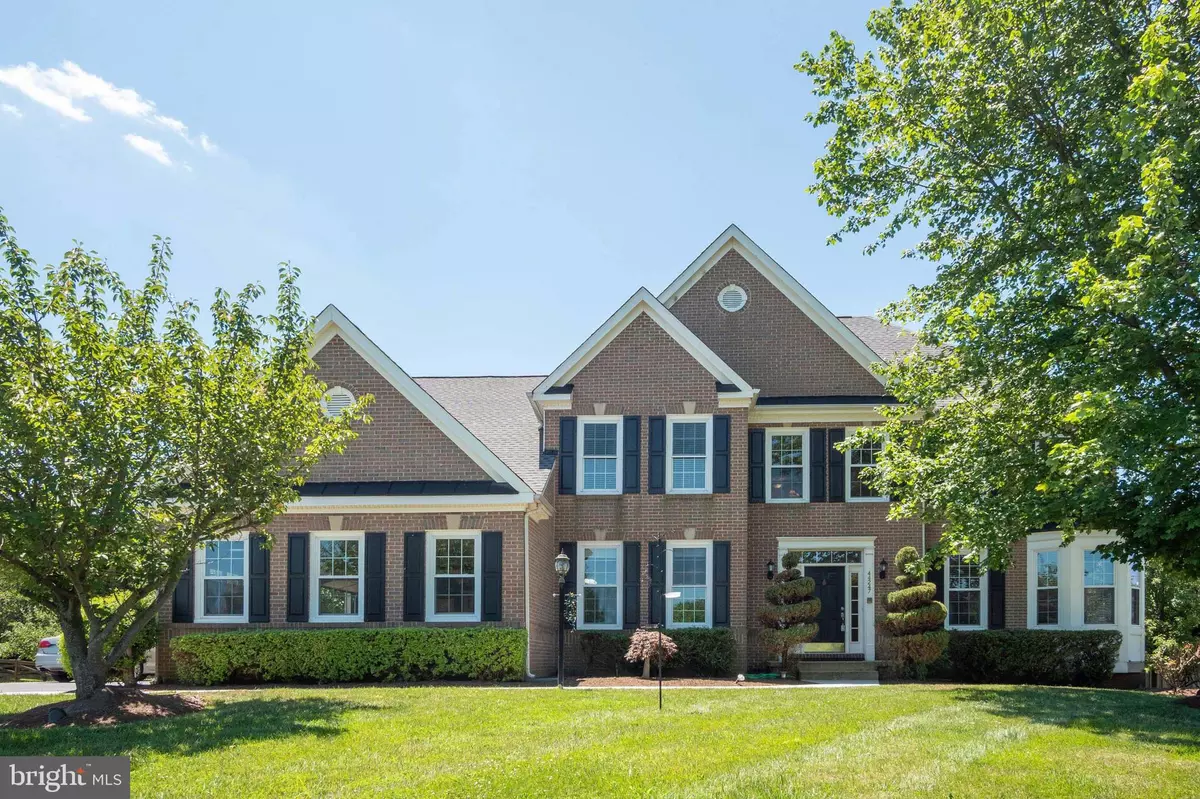$836,000
$819,900
2.0%For more information regarding the value of a property, please contact us for a free consultation.
44247 OLDETOWNE PL Ashburn, VA 20147
5 Beds
5 Baths
5,528 SqFt
Key Details
Sold Price $836,000
Property Type Single Family Home
Sub Type Detached
Listing Status Sold
Purchase Type For Sale
Square Footage 5,528 sqft
Price per Sqft $151
Subdivision Cameron Chase
MLS Listing ID VALO416348
Sold Date 08/27/20
Style Colonial
Bedrooms 5
Full Baths 5
HOA Fees $76/mo
HOA Y/N Y
Abv Grd Liv Area 3,728
Originating Board BRIGHT
Year Built 1997
Annual Tax Amount $8,632
Tax Year 2020
Lot Size 0.990 Acres
Acres 0.99
Property Description
***http://properties.myhouselens.com/29942/44274%20Oldetowne%20Pl,%20Ashburn,%20VA%2020147/***(Video Tour) - **** HIGHEST AND BEST OFFER BY SUNDAY 19th AT 2 PM ****Truly amazing Corner Single Family home with 1 Acre lot in the heart of Ashburn and in close distance to commuter routes, shopping centers and Future Metro Station. This Remarkable home features main level bedroom and full bath along with 4 large sized bedrooms and 3 full bathrooms upper level, Fully finished basement with Rec room, Storage room and addition huge sized den with a closet. Fabulous wood floors on the main level with 2 level open entrance as you walk in and dual stair case. Gourmet kitchen with custom 42" cabinets, Granite counter tops and Kitchen Island. Vaulted ceilings in the family room with a lot of natural light and a gas burning fire place. Breakfast room off the kitchen opens to a enormous custom patio for entertainment and a massive private fully fenced in backyard. Master bedroom with tray ceiling, Luxury Master Bathroom with soaking tub, Separate vanities and standing shower. 3 side entry car garage, Huge drive way, Recess lights, Crown molding, Ceiling fans, Custom deck, New roof 2018, All windows, Trane HVAC, Water heater and garage doors done in 2014
Location
State VA
County Loudoun
Zoning 04
Rooms
Basement Full, Fully Finished, Walkout Stairs
Main Level Bedrooms 1
Interior
Interior Features Additional Stairway, Breakfast Area, Carpet, Ceiling Fan(s), Crown Moldings, Double/Dual Staircase, Dining Area, Entry Level Bedroom, Floor Plan - Open, Formal/Separate Dining Room, Kitchen - Eat-In, Kitchen - Gourmet, Kitchen - Island, Primary Bath(s), Pantry, Recessed Lighting, Soaking Tub, Walk-in Closet(s), Window Treatments, Wood Floors
Hot Water Natural Gas
Heating Central, Forced Air, Programmable Thermostat
Cooling Ceiling Fan(s), Central A/C, Programmable Thermostat
Flooring Carpet, Ceramic Tile, Wood
Fireplaces Number 1
Fireplaces Type Insert
Equipment Cooktop, Dishwasher, Cooktop - Down Draft, Dryer, Disposal, Icemaker, Microwave, Oven - Double, Refrigerator, Washer, Water Heater
Fireplace Y
Window Features Bay/Bow,Double Pane,Screens
Appliance Cooktop, Dishwasher, Cooktop - Down Draft, Dryer, Disposal, Icemaker, Microwave, Oven - Double, Refrigerator, Washer, Water Heater
Heat Source Natural Gas
Laundry Dryer In Unit, Washer In Unit
Exterior
Exterior Feature Deck(s), Patio(s)
Garage Garage - Side Entry
Garage Spaces 13.0
Fence Fully
Amenities Available Common Grounds, Jog/Walk Path
Waterfront N
Water Access N
Roof Type Asphalt
Accessibility Other
Porch Deck(s), Patio(s)
Parking Type Attached Garage, Driveway, Off Street
Attached Garage 3
Total Parking Spaces 13
Garage Y
Building
Lot Description Cleared, Corner, Landscaping, Premium, Private, Rear Yard, SideYard(s)
Story 3
Sewer Public Sewer
Water Public
Architectural Style Colonial
Level or Stories 3
Additional Building Above Grade, Below Grade
Structure Type 9'+ Ceilings,2 Story Ceilings,Tray Ceilings
New Construction N
Schools
School District Loudoun County Public Schools
Others
HOA Fee Include Common Area Maintenance,Reserve Funds,Road Maintenance,Snow Removal,Trash
Senior Community No
Tax ID 060253201000
Ownership Fee Simple
SqFt Source Assessor
Security Features Smoke Detector
Acceptable Financing Cash, Conventional, FHA, VA, VHDA
Listing Terms Cash, Conventional, FHA, VA, VHDA
Financing Cash,Conventional,FHA,VA,VHDA
Special Listing Condition Standard
Read Less
Want to know what your home might be worth? Contact us for a FREE valuation!

Our team is ready to help you sell your home for the highest possible price ASAP

Bought with Amjad Ali Abbasi • RE/MAX Real Estate Connections







