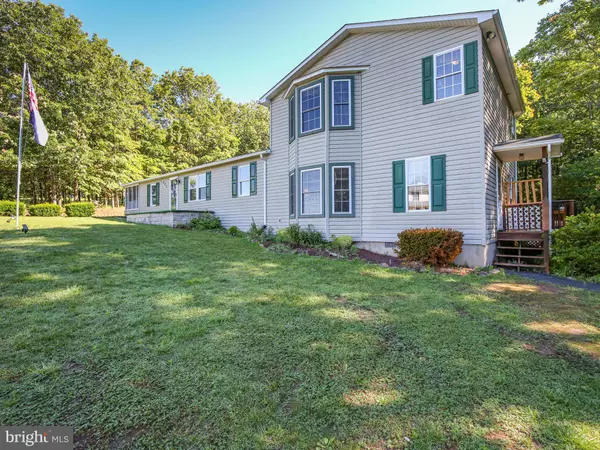$200,000
$199,900
0.1%For more information regarding the value of a property, please contact us for a free consultation.
685 HOY RD Augusta, WV 26704
4 Beds
3 Baths
2,154 SqFt
Key Details
Sold Price $200,000
Property Type Single Family Home
Sub Type Detached
Listing Status Sold
Purchase Type For Sale
Square Footage 2,154 sqft
Price per Sqft $92
Subdivision Hoy Road Lots
MLS Listing ID WVHS2000060
Sold Date 09/15/21
Style Converted Dwelling,Ranch/Rambler,Colonial
Bedrooms 4
Full Baths 3
HOA Y/N N
Abv Grd Liv Area 2,154
Originating Board BRIGHT
Year Built 1987
Annual Tax Amount $629
Tax Year 2020
Lot Size 2.180 Acres
Acres 2.18
Property Description
This home offers lots of space to stretch out. Large galley style kitchen with island. New gas stove with griddle, new refrigerator. Kitchen is open to dining area/room . 2 bedrooms and 2 baths on the main level, laundry room is also located on the main level. The addition is a large family room with electric fireplace, and additional office or possible fourth bedroom. Upstairs is a huge master suite with separate shower and jetted tub. Balcony off the master. New detached 18 x 24 garage. Back yard and deck offer privacy and shade. Fenced rear yard for the doggies. Multiple outbuildings. Two paved driveway pads. Sold " AS IS".
1987 remodeled double wide is the single level on a permanent basement foundation. 2 story was added around 2000.
Location
State WV
County Hampshire
Zoning 101
Direction South
Rooms
Other Rooms Dining Room, Bedroom 2, Kitchen, Family Room, Bedroom 1, Office, Bathroom 3
Basement Partial
Main Level Bedrooms 3
Interior
Interior Features Breakfast Area, Butlers Pantry, Dining Area, Entry Level Bedroom, Kitchen - Galley, Kitchen - Island, Wood Floors
Hot Water Electric
Heating Forced Air
Cooling Central A/C
Flooring Bamboo, Vinyl, Carpet
Fireplaces Number 1
Fireplaces Type Corner, Electric
Equipment Oven/Range - Gas, Refrigerator, Dishwasher, Range Hood
Furnishings No
Fireplace Y
Window Features Bay/Bow,Double Hung,Double Pane
Appliance Oven/Range - Gas, Refrigerator, Dishwasher, Range Hood
Heat Source Oil
Laundry Main Floor, Hookup
Exterior
Exterior Feature Balcony, Deck(s), Patio(s), Screened, Porch(es)
Garage Garage - Front Entry
Garage Spaces 7.0
Fence Wire
Utilities Available Electric Available
Waterfront N
Water Access N
View Garden/Lawn, Trees/Woods
Roof Type Asphalt
Street Surface Black Top
Accessibility None
Porch Balcony, Deck(s), Patio(s), Screened, Porch(es)
Parking Type Detached Garage, Driveway, Off Street
Total Parking Spaces 7
Garage Y
Building
Lot Description Backs to Trees, Rural, Road Frontage, Rear Yard, Trees/Wooded
Story 2.5
Foundation Crawl Space, Permanent
Sewer On Site Septic
Water Well
Architectural Style Converted Dwelling, Ranch/Rambler, Colonial
Level or Stories 2.5
Additional Building Above Grade, Below Grade
New Construction N
Schools
Elementary Schools Slanesville
Middle Schools Romney
High Schools Hampshire
School District Hampshire County Schools
Others
Senior Community No
Tax ID 0531006800000000
Ownership Fee Simple
SqFt Source Assessor
Horse Property N
Special Listing Condition Standard
Read Less
Want to know what your home might be worth? Contact us for a FREE valuation!

Our team is ready to help you sell your home for the highest possible price ASAP

Bought with Melissa A Johnston • ERA Oakcrest Realty, Inc.







