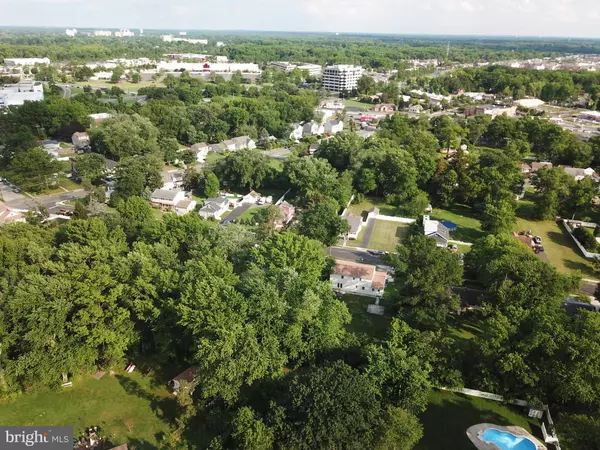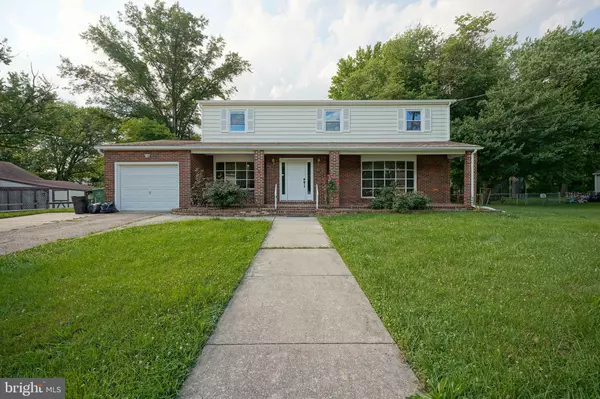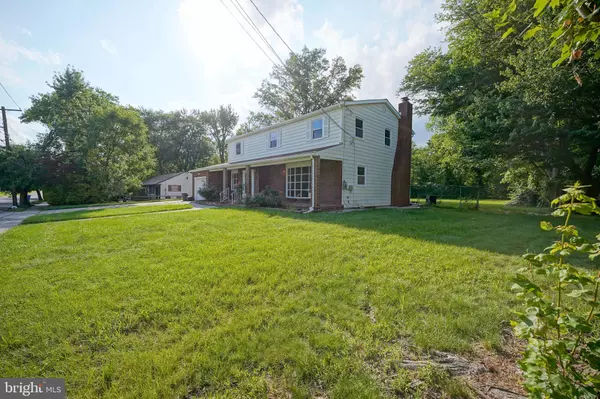$415,200
$420,000
1.1%For more information regarding the value of a property, please contact us for a free consultation.
416 PRINCETON AVE Cherry Hill, NJ 08002
4 Beds
3 Baths
3,270 SqFt
Key Details
Sold Price $415,200
Property Type Single Family Home
Sub Type Detached
Listing Status Sold
Purchase Type For Sale
Square Footage 3,270 sqft
Price per Sqft $126
Subdivision Barlow
MLS Listing ID NJCD2000996
Sold Date 09/10/21
Style Colonial
Bedrooms 4
Full Baths 3
HOA Y/N N
Abv Grd Liv Area 2,570
Originating Board BRIGHT
Year Built 1963
Annual Tax Amount $9,336
Tax Year 2020
Lot Size 0.439 Acres
Acres 0.44
Lot Dimensions 104.00 x 184.00
Property Description
LIKE NEW!!!!Looking for lots of space to grow into in Cherry Hill at a great price with an over sized lot? Welcome to this 4 BR, 3 Full Bath, 2 story colonial just minutes from the Cherry Hill Mall! This home has been completely renovated and is ready for its new owner! Windows 2021 AND entire home is freshly painted!! This property features a center hall design with a left side large dining room that leads to a very large eat in kitchen with Island, Granite counter tops and subway style backsplash. The right side offers a grand living room with bow window and huge family room that leads to an enormous rear yard! A full bath is also conveniently located on first floor. The bedroom sizes will not disappoint either as the front side master bedroom with master bath has plenty of room to furnish your belongings. A 2nd rear bedroom is equally as large with 2 very spacious additional 3rd and 4th bedrooms. The upstairs has a full hall bath in addition to the master bath and both are new. This is a great combination of living space, location, and land! Also featured is a large finished tiled basement with drainage system and 1 car garage. Fenced over sized yard is perfect to put a pool in or for summer parties. Very close to PA Bridges, Highways and most importantly Cherry Hill Mall..This one will not last long so Schedule your tour today!
Location
State NJ
County Camden
Area Cherry Hill Twp (20409)
Zoning RES
Rooms
Other Rooms Living Room, Dining Room, Primary Bedroom, Bedroom 2, Bedroom 3, Bedroom 4, Kitchen, Family Room, Foyer, Laundry
Basement Drainage System, Fully Finished
Interior
Interior Features Ceiling Fan(s), Family Room Off Kitchen, Floor Plan - Open, Formal/Separate Dining Room, Kitchen - Eat-In, Kitchen - Island, Pantry, Stall Shower, Tub Shower, Upgraded Countertops, Walk-in Closet(s), Wood Floors
Hot Water Electric
Heating Central
Cooling Central A/C
Flooring Hardwood, Tile/Brick
Fireplaces Number 1
Fireplaces Type Brick, Wood
Equipment Stainless Steel Appliances
Fireplace Y
Appliance Stainless Steel Appliances
Heat Source Natural Gas
Laundry Main Floor
Exterior
Garage Garage - Front Entry, Garage Door Opener, Inside Access
Garage Spaces 7.0
Waterfront N
Water Access N
Accessibility None
Parking Type Attached Garage, Driveway
Attached Garage 1
Total Parking Spaces 7
Garage Y
Building
Lot Description Level, Open
Story 2
Foundation Block
Sewer Public Sewer
Water Public
Architectural Style Colonial
Level or Stories 2
Additional Building Above Grade, Below Grade
New Construction N
Schools
School District Cherry Hill Township Public Schools
Others
Senior Community No
Tax ID 09-00184 01-00015
Ownership Fee Simple
SqFt Source Assessor
Acceptable Financing Cash, Conventional, FHA, VA
Listing Terms Cash, Conventional, FHA, VA
Financing Cash,Conventional,FHA,VA
Special Listing Condition Standard
Read Less
Want to know what your home might be worth? Contact us for a FREE valuation!

Our team is ready to help you sell your home for the highest possible price ASAP

Bought with Lisa M Notarfrancesco • Realty Mark Advantage







