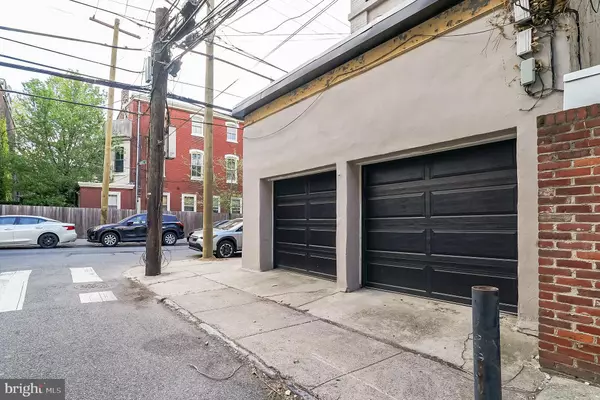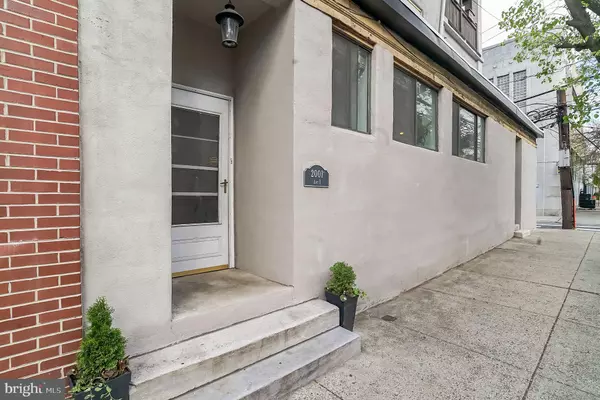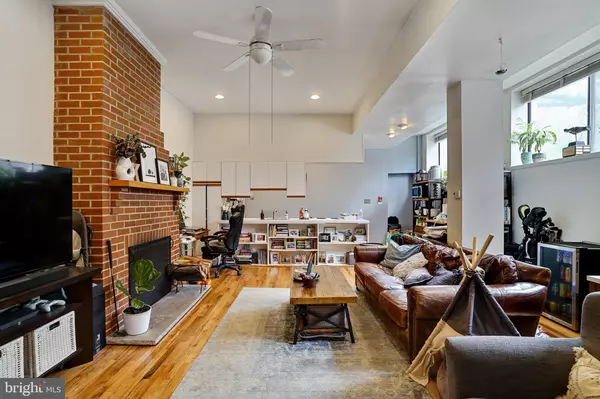$970,000
$995,000
2.5%For more information regarding the value of a property, please contact us for a free consultation.
2001 WALLACE ST Philadelphia, PA 19130
3,556 SqFt
Key Details
Sold Price $970,000
Property Type Multi-Family
Sub Type End of Row/Townhouse
Listing Status Sold
Purchase Type For Sale
Square Footage 3,556 sqft
Price per Sqft $272
Subdivision Spring Garden
MLS Listing ID PAPH1008712
Sold Date 07/15/21
Style Other
HOA Y/N N
Abv Grd Liv Area 3,556
Originating Board BRIGHT
Year Built 1920
Annual Tax Amount $8,092
Tax Year 2021
Lot Size 1,600 Sqft
Acres 0.04
Lot Dimensions 20.00 x 80.00
Property Description
In one of the most sought-after neighborhoods in Philadelphia, just steps from the bustling Fairmount Ave corridor, is an incredible opportunity for an owner or investor. 2001 Wallace Street is a fabulous corner triplex on a 20x80 lot that goes street to street from Wallace to North with an attached 2 car-garage. The current owners have done major renovations to the interior and exterior over the last several years. Unit 1: Enter this extra-large 2 bed/1 bath unit through a private entrance on 20th St. Features include hardwood floors in the living/dining room area along with a wall of windows and a wood burning fireplace. The kitchen has a large island with plenty of countertop space. Built-in bookshelves and a pantry separate the kitchen from the dining area (currently used as an office). Recessed lighting and large coat closet are also located in this area. From the living room, step down to two spacious bedrooms with 11-foot ceilings. The back bedroom has a double closet, ceiling fan and two South facing windows for abundant natural light. The front bedroom also has a double closet and a large window. The hall bathroom has a full-size washer and dryer, a single modern vanity and a large window. A full closet is also located in the hallway for extra storage. The second and third floor units use the front entrance on Wallace St. In 2018, Unit 2 underwent a full renovation including the addition of luxury vinyl flooring, premium carpet, a new kitchen, new paint, a new bathroom, and a new washing machine. This unit has a fantastic and bright living/dining room area with three large windows. A convenient washer, dryer and HVAC closet are located off the living area. A bonus room (could serve as an office or breakfast area) with double wide windows has a pass-through to the renovated galley kitchen. The kitchen features dark cabinetry, subway tile backsplash and stainless-steel dishwasher, stove, refrigerator, and a garbage disposal. A few steps up from the living room you will find the bedroom area with a recently renovated bathroom (2019) with full size white vanity and stand in stall shower with subway tile. The front bedroom is extra spacious and features a large walk-in closet and two South facing windows. The second bedroom has two windows and a single closet. Unit 3 is sunny and bright and features two bedrooms and one full bath along with new luxury vinyl flooring and premium carpet throughout (2020). Three East facing windows are located in the living room along with a convenient coat closet and a full pantry with private washer and dryer. The renovated kitchen has dark cabinetry and stainless-steel dishwasher, stove, refrigerator, and garbage disposal. This unit is topped off with a sunny Northeast facing balcony. Your tenants can relax and unwind or do some container gardening here. Up the stairs to the bedroom area. The front bedroom easily fits a king size bed and has two large windows facing South with fabulous Center City skyline views. The hallway has two closets and storage shelving. The back bedroom fits a queen size bed and has a double closet. The bathroom has a window, an extra-large vanity for storage and a tiled shower stall. The triplex underwent a masonry renovation in 2019 for the entire side and rear. Details are available upon request. This property has an excellent long term rental history, and the two-car garage offers a great opportunity for additional monthly income. 2001 Wallace Street is just one block to all the restaurants and shops along Fairmount Ave, and is a short distance to The Parkway, Whole Foods, and neighborhood green spaces including Roberto Clemente Park.
Location
State PA
County Philadelphia
Area 19130 (19130)
Zoning RM1
Rooms
Basement Other
Interior
Interior Features Curved Staircase, Entry Level Bedroom, Ceiling Fan(s), Skylight(s), Floor Plan - Open, Stall Shower, Tub Shower, Walk-in Closet(s), Wood Floors
Hot Water Electric
Heating Forced Air
Cooling Central A/C
Fireplaces Number 1
Fireplace Y
Heat Source Electric
Exterior
Garage Garage - Side Entry, Garage Door Opener
Garage Spaces 2.0
Waterfront N
Water Access N
View City
Accessibility None
Parking Type Attached Garage
Attached Garage 2
Total Parking Spaces 2
Garage Y
Building
Sewer Public Sewer
Water Public
Architectural Style Other
Additional Building Above Grade, Below Grade
New Construction N
Schools
School District The School District Of Philadelphia
Others
Tax ID 152088700
Ownership Fee Simple
SqFt Source Assessor
Special Listing Condition Standard
Read Less
Want to know what your home might be worth? Contact us for a FREE valuation!

Our team is ready to help you sell your home for the highest possible price ASAP

Bought with Nancy Houston • Keller Williams Philadelphia







