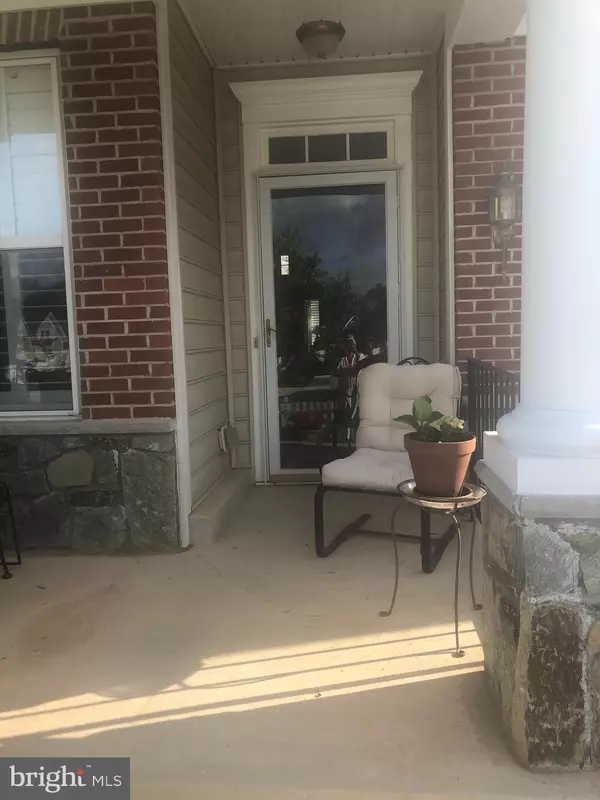$415,000
$407,000
2.0%For more information regarding the value of a property, please contact us for a free consultation.
7212 WINTERFIELD TER Laurel, MD 20707
3 Beds
2 Baths
1,356 SqFt
Key Details
Sold Price $415,000
Property Type Condo
Sub Type Condo/Co-op
Listing Status Sold
Purchase Type For Sale
Square Footage 1,356 sqft
Price per Sqft $306
Subdivision Victoria Falls
MLS Listing ID MDPG2000380
Sold Date 07/30/21
Style Villa
Bedrooms 3
Full Baths 2
Condo Fees $229/mo
HOA Y/N N
Abv Grd Liv Area 1,356
Originating Board BRIGHT
Year Built 2006
Annual Tax Amount $6,546
Tax Year 2020
Lot Size 2,893 Sqft
Acres 0.07
Property Description
Relax on your front porch and enjoy the beautiful park that's located directly across the street from your front door. This Three bedroom villa has been beautifully maintained and is just waiting for you to move in.
Granite counters and stainless Steel appliances have been upgraded in the kitchen and the built in microwave has been vented to the outside and has a dedicated electrical outlet. Enjoy the evenings on the rear deck that is fenced in with a white vinyl fence. The first level offers two bedrooms, two bathrooms, dining room, hall/foyer and the kitchen. Upstairs, there is a third bedroom, a loft, very large storage room and a huge walk in closet that could be reimagined into a third bathroom. The first level floors (except the master bedroom and kitchen) have been upgraded with Brazilian Koa Hardwood Plank. The master bedroom carpet was replaced in 2021. The water heater is approximately two years old and the rear portion of the roof is two years old. Washing machine was replaced during 2021 and both commodes have been replaced.
Location
State MD
County Prince Georges
Zoning I3
Rooms
Main Level Bedrooms 2
Interior
Interior Features Floor Plan - Open, Kitchen - Eat-In, Kitchen - Table Space, Recessed Lighting, Sprinkler System, Upgraded Countertops, Walk-in Closet(s), Window Treatments, Wood Floors, Carpet, Ceiling Fan(s), Combination Dining/Living, Dining Area, Entry Level Bedroom
Hot Water Electric
Heating Central, Forced Air
Cooling Central A/C, Ceiling Fan(s)
Flooring Carpet, Wood
Equipment Built-In Microwave, Dishwasher, Disposal, Dryer, Dryer - Front Loading, Exhaust Fan, Icemaker, Oven - Self Cleaning, Refrigerator, Stainless Steel Appliances, Stove, Washer, Water Heater, Microwave
Fireplace N
Window Features Double Pane,Screens
Appliance Built-In Microwave, Dishwasher, Disposal, Dryer, Dryer - Front Loading, Exhaust Fan, Icemaker, Oven - Self Cleaning, Refrigerator, Stainless Steel Appliances, Stove, Washer, Water Heater, Microwave
Heat Source Natural Gas
Laundry Main Floor, Dryer In Unit, Washer In Unit
Exterior
Exterior Feature Patio(s), Deck(s)
Garage Garage - Front Entry, Garage Door Opener
Garage Spaces 1.0
Fence Vinyl, Rear
Utilities Available Phone, Natural Gas Available, Cable TV Available, Electric Available
Amenities Available Bike Trail, Community Center, Exercise Room, Fitness Center, Game Room, Jog/Walk Path, Library, Meeting Room, Party Room, Pool - Indoor, Pool - Outdoor, Sauna, Spa, Tennis Courts, Basketball Courts
Waterfront N
Water Access N
Roof Type Composite
Accessibility 32\"+ wide Doors, Accessible Switches/Outlets
Porch Patio(s), Deck(s)
Attached Garage 1
Total Parking Spaces 1
Garage Y
Building
Lot Description Rear Yard, Landscaping, Front Yard
Story 2
Sewer Public Sewer
Water Public
Architectural Style Villa
Level or Stories 2
Additional Building Above Grade, Below Grade
Structure Type Dry Wall,9'+ Ceilings,2 Story Ceilings
New Construction N
Schools
School District Prince George'S County Public Schools
Others
HOA Fee Include Lawn Care Front,Lawn Care Rear,Lawn Care Side,Lawn Maintenance,Management,Recreation Facility,Reserve Funds,Sauna,Snow Removal,Pool(s)
Senior Community Yes
Age Restriction 55
Tax ID 17103569274
Ownership Fee Simple
SqFt Source Assessor
Acceptable Financing Conventional, Cash, FHA
Listing Terms Conventional, Cash, FHA
Financing Conventional,Cash,FHA
Special Listing Condition Standard
Read Less
Want to know what your home might be worth? Contact us for a FREE valuation!

Our team is ready to help you sell your home for the highest possible price ASAP

Bought with Ana Rich • Fairfax Realty Premier







