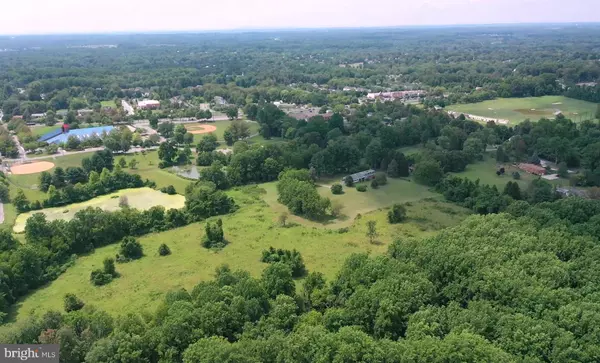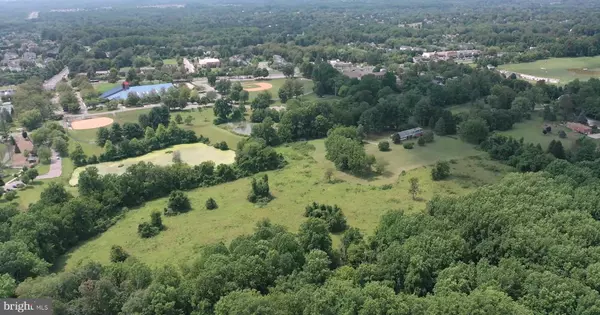$2,005,000
$1,999,990
0.3%For more information regarding the value of a property, please contact us for a free consultation.
3333 EMORY CHURCH RD Olney, MD 20832
7 Beds
4 Baths
4,130 SqFt
Key Details
Sold Price $2,005,000
Property Type Single Family Home
Sub Type Detached
Listing Status Sold
Purchase Type For Sale
Square Footage 4,130 sqft
Price per Sqft $485
Subdivision None Available
MLS Listing ID MDMC2002944
Sold Date 10/15/21
Style Cape Cod
Bedrooms 7
Full Baths 4
HOA Y/N N
Abv Grd Liv Area 3,130
Originating Board BRIGHT
Year Built 1964
Annual Tax Amount $9,424
Tax Year 2021
Lot Size 16.480 Acres
Acres 16.48
Property Description
Location, Location , Location. Spacious older Home on17 acres adjacent to Olney Manor Recreational Park. just north of the ICC. Zoned RNC Rural Neighborhood Cluster. Potential Re-Subdivision and Development opportunity! Also suitable for a sizable Religious Facility and other Institutional uses. Public water runs in street. Public sewer about 200 yards from front of driveway. 7/8 Bedroom 4 Bath home with solid Brick and block construction and tremendous expansion opportunity. Very private setting with beautiful vistas. Adjoined on 2 sides by MNCPP parks and parkland. This is a family estate sale on behalf of a Trust and is exempt from Maryland Property Disclosure. Trustee does not occupy the property and has limited knowledge of structure and mechanical systems, Home is occupied and requires ample notice for showings. PROPERTY SHOWINGS ARE ON HOLD WHILE SELLER IS REVIEWING MULTIPLE OFFERS
Location
State MD
County Montgomery
Zoning RNC
Direction West
Rooms
Basement Daylight, Partial, Outside Entrance, Windows
Main Level Bedrooms 3
Interior
Interior Features Attic, Butlers Pantry, Entry Level Bedroom, Family Room Off Kitchen, Floor Plan - Traditional, Formal/Separate Dining Room, Kitchen - Country, Kitchen - Eat-In, Kitchen - Table Space, Laundry Chute, Pantry, Primary Bath(s), Wood Floors
Hot Water Electric, 60+ Gallon Tank
Heating Forced Air, Humidifier
Cooling Central A/C
Flooring Hardwood
Fireplaces Number 2
Equipment Air Cleaner, Dishwasher, Disposal, Dryer - Electric, Humidifier, Oven - Double, Oven - Wall, Range Hood, Refrigerator, Stove, Washer, Water Heater
Fireplace Y
Appliance Air Cleaner, Dishwasher, Disposal, Dryer - Electric, Humidifier, Oven - Double, Oven - Wall, Range Hood, Refrigerator, Stove, Washer, Water Heater
Heat Source Oil
Laundry Basement
Exterior
Garage Other
Garage Spaces 2.0
Utilities Available Electric Available, Water Available
Waterfront N
Water Access N
View Scenic Vista, Trees/Woods, Pasture, Pond
Roof Type Asphalt
Accessibility None
Attached Garage 2
Total Parking Spaces 2
Garage Y
Building
Lot Description Backs - Parkland, Backs to Trees, Interior, Pipe Stem, Private, Cleared
Story 2
Foundation Brick/Mortar, Block, Slab
Sewer Community Septic Tank, Private Septic Tank
Water Well Permit Not Applied For, Well
Architectural Style Cape Cod
Level or Stories 2
Additional Building Above Grade, Below Grade
Structure Type Plaster Walls
New Construction N
Schools
School District Montgomery County Public Schools
Others
Pets Allowed Y
Senior Community No
Tax ID 160800711213
Ownership Fee Simple
SqFt Source Assessor
Special Listing Condition Standard
Pets Description No Pet Restrictions
Read Less
Want to know what your home might be worth? Contact us for a FREE valuation!

Our team is ready to help you sell your home for the highest possible price ASAP

Bought with J. Larry Galey • RE/MAX Realty Centre, Inc.







