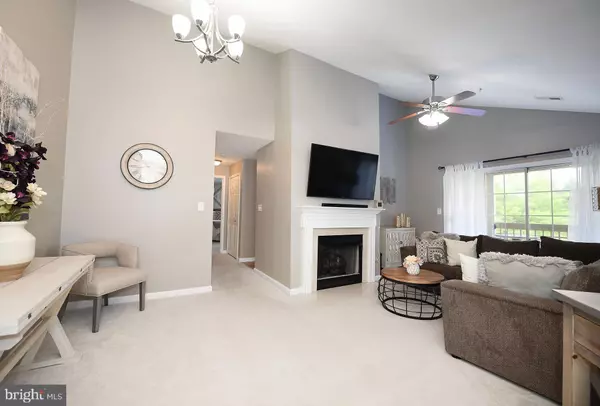$198,000
$184,900
7.1%For more information regarding the value of a property, please contact us for a free consultation.
309-M TALL PINES CT #12 Abingdon, MD 21009
2 Beds
2 Baths
1,052 SqFt
Key Details
Sold Price $198,000
Property Type Condo
Sub Type Condo/Co-op
Listing Status Sold
Purchase Type For Sale
Square Footage 1,052 sqft
Price per Sqft $188
Subdivision Laurel Forest
MLS Listing ID MDHR2001366
Sold Date 09/22/21
Style Unit/Flat
Bedrooms 2
Full Baths 2
Condo Fees $220/mo
HOA Y/N N
Abv Grd Liv Area 1,052
Originating Board BRIGHT
Year Built 1997
Annual Tax Amount $1,523
Tax Year 2021
Property Description
Beautifully maintained penthouse condo with a gas fireplace and vaulted ceilings throughout the main living areas. Bright & airy Living/Dining room with a large sliding glass door leading to your personal balcony with additional storage in an exterior closet. Spacious remodeled eat-in kitchen with white cabinetry, new granite countertops and a ceramic tile backsplash, LG stainless steel appliances, engineered hardwood flooring and a large walk-in pantry. Separate laundry room with individual washer and dryer. Two spacious bedrooms and 2 full baths, each located on opposite sides of the unit offering privacy. The master bedroom has a walk-in closet, ceiling fan and a full en-suite bath with tile flooring and a shower/tub combo. The second bath also features tile flooring and a shower/tub combination This unit was recently painted, offers neutral dcor and has plenty of natural light throughout. Tucked away in the Laurel Forest community with a secured entrance and plenty of overflow parking. Conveniently located to all shopping and easy access to 195.
Location
State MD
County Harford
Zoning R3
Rooms
Other Rooms Living Room, Primary Bedroom, Bedroom 2, Kitchen, Bathroom 2, Primary Bathroom
Main Level Bedrooms 2
Interior
Interior Features Breakfast Area, Carpet, Ceiling Fan(s), Combination Dining/Living, Kitchen - Table Space, Pantry, Primary Bath(s), Tub Shower, Upgraded Countertops, Walk-in Closet(s), Wood Floors
Hot Water Natural Gas
Heating Forced Air
Cooling Ceiling Fan(s), Central A/C
Flooring Carpet, Ceramic Tile, Hardwood
Fireplaces Number 1
Fireplaces Type Gas/Propane
Equipment Dishwasher, Disposal, Dryer, Exhaust Fan, Icemaker, Intercom, Oven - Self Cleaning, Oven/Range - Gas, Refrigerator, Stainless Steel Appliances, Washer, Water Heater
Fireplace Y
Appliance Dishwasher, Disposal, Dryer, Exhaust Fan, Icemaker, Intercom, Oven - Self Cleaning, Oven/Range - Gas, Refrigerator, Stainless Steel Appliances, Washer, Water Heater
Heat Source Natural Gas
Laundry Washer In Unit, Dryer In Unit
Exterior
Exterior Feature Balcony
Parking On Site 1
Amenities Available None
Waterfront N
Water Access N
View Other
Roof Type Asphalt
Accessibility Ramp - Main Level
Porch Balcony
Garage N
Building
Story 1
Unit Features Garden 1 - 4 Floors
Sewer Public Sewer
Water Public
Architectural Style Unit/Flat
Level or Stories 1
Additional Building Above Grade, Below Grade
Structure Type Dry Wall,Vaulted Ceilings
New Construction N
Schools
Elementary Schools Call School Board
Middle Schools Call School Board
High Schools Call School Board
School District Harford County Public Schools
Others
Pets Allowed Y
HOA Fee Include Snow Removal,Trash,Water,Common Area Maintenance
Senior Community No
Tax ID 1301305166
Ownership Condominium
Security Features Carbon Monoxide Detector(s),Intercom,Main Entrance Lock,Smoke Detector
Acceptable Financing FHA, Conventional, Cash, VA
Horse Property N
Listing Terms FHA, Conventional, Cash, VA
Financing FHA,Conventional,Cash,VA
Special Listing Condition Standard
Pets Description Size/Weight Restriction, Case by Case Basis
Read Less
Want to know what your home might be worth? Contact us for a FREE valuation!

Our team is ready to help you sell your home for the highest possible price ASAP

Bought with Lee R. Tessier • EXP Realty, LLC







