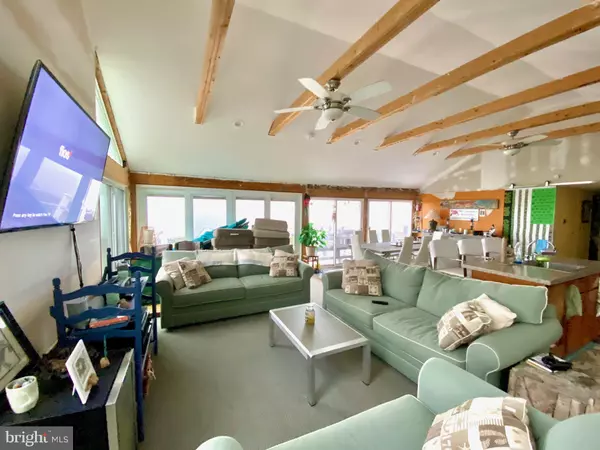$129,000
$129,900
0.7%For more information regarding the value of a property, please contact us for a free consultation.
27413 GROVE CIR #97513 Millsboro, DE 19966
3 Beds
2 Baths
1,400 SqFt
Key Details
Sold Price $129,000
Property Type Manufactured Home
Sub Type Manufactured
Listing Status Sold
Purchase Type For Sale
Square Footage 1,400 sqft
Price per Sqft $92
Subdivision White House Beach
MLS Listing ID DESU178066
Sold Date 03/31/21
Style Modular/Pre-Fabricated
Bedrooms 3
Full Baths 1
Half Baths 1
HOA Y/N N
Abv Grd Liv Area 1,400
Originating Board BRIGHT
Land Lease Amount 1013.0
Land Lease Frequency Monthly
Year Built 1988
Lot Size 4,356 Sqft
Acres 0.1
Property Description
Beautiful home with amazing water views! Virtual tour: of https://www.youtube.com/watch?v=-vVbrC5-qAI This place has been recently renovated, has an open floor plan, wood beams & vaulted ceiling in the living room, spacious dinning room, kitchen island & gorgeous panoramic views of the bay. Stainless steel appliances, recently updated bathroom and brand new composite deck. There is a carport for your vehicle or boat parking and good size shed for your beach essentials. Side fenced in yard for your pets. Rare opportunity to own this amazing home with affordable lot rent. The park offers marina, walking distance to the private community beach, play area, boat dock, boat slips, gazebo & tennis courts. Two boat marinas with available boat slips for boat or pontoon are available in the community. Schedule your showing today! This home won't last long
Location
State DE
County Sussex
Area Indian River Hundred (31008)
Zoning RESIDENTIAL
Rooms
Main Level Bedrooms 3
Interior
Interior Features Bar, Combination Dining/Living, Combination Kitchen/Dining, Combination Kitchen/Living, Exposed Beams, Floor Plan - Open, Kitchen - Island, Primary Bedroom - Bay Front
Hot Water Electric
Heating Heat Pump(s)
Cooling Central A/C
Flooring Vinyl
Equipment Built-In Microwave, Oven/Range - Gas, Refrigerator, Stainless Steel Appliances, Washer, Water Heater, Dryer - Electric
Fireplace N
Appliance Built-In Microwave, Oven/Range - Gas, Refrigerator, Stainless Steel Appliances, Washer, Water Heater, Dryer - Electric
Heat Source Propane - Leased
Exterior
Garage Spaces 1.0
Fence Partially, Picket
Utilities Available Propane
Waterfront Y
Water Access Y
Water Access Desc Fishing Allowed,Canoe/Kayak,Public Access
View Bay, Panoramic
Roof Type Architectural Shingle
Accessibility 2+ Access Exits
Parking Type Attached Carport
Total Parking Spaces 1
Garage N
Building
Lot Description Cleared, Premium
Story 1
Sewer Public Sewer
Water Public
Architectural Style Modular/Pre-Fabricated
Level or Stories 1
Additional Building Above Grade
Structure Type Dry Wall
New Construction N
Schools
School District Indian River
Others
Senior Community No
Tax ID NO TAX RECORD
Ownership Land Lease
SqFt Source Estimated
Acceptable Financing Cash, Conventional
Listing Terms Cash, Conventional
Financing Cash,Conventional
Special Listing Condition Standard
Read Less
Want to know what your home might be worth? Contact us for a FREE valuation!

Our team is ready to help you sell your home for the highest possible price ASAP

Bought with Allysea Royce • Keller Williams Realty







