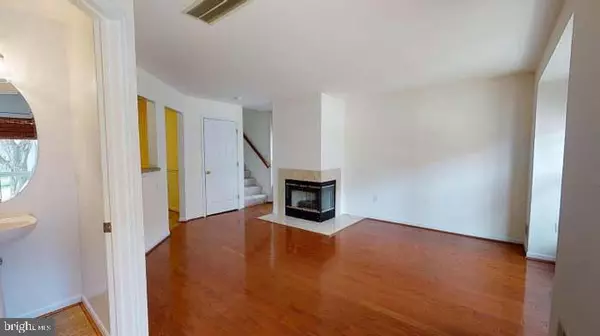$365,000
$355,000
2.8%For more information regarding the value of a property, please contact us for a free consultation.
8300 DUCK HAWK WAY #1 Lorton, VA 22079
3 Beds
3 Baths
1,521 SqFt
Key Details
Sold Price $365,000
Property Type Condo
Sub Type Condo/Co-op
Listing Status Sold
Purchase Type For Sale
Square Footage 1,521 sqft
Price per Sqft $239
Subdivision Gables At Gunston
MLS Listing ID VAFX2003288
Sold Date 10/12/21
Style Back-to-Back,Colonial
Bedrooms 3
Full Baths 2
Half Baths 1
Condo Fees $412/mo
HOA Y/N N
Abv Grd Liv Area 1,521
Originating Board BRIGHT
Year Built 1995
Annual Tax Amount $3,539
Tax Year 2021
Property Description
GORGEOUS 3-bedroom, 2.5 bath 3-level CORNER Condo unit. Conveniently located near Fort Belvoir, Amazon Fresh (COMING SOON!), Wegmans, Costco, I-95, VRE, South County Middle & High School, Laurel Hill Elementary School, and many restaurants. The first level features a newly renovated kitchen, a hardwood living room with freshly painted walls, a renovated half bathroom, and two storage closets. The second level features two LARGE carpeted bedrooms with a full bathroom and a laundry/utility room on the same level. The third level features a HUGE master bedroom with plenty of sunlight, freshly painted walls, and a newly renovated full bathroom. This house has been taken care of with new roofing, new siding, and well-maintained carpet throughout the second and third floor. Community clubhouse, pool, and gym are walking-distance from home. Two reserved parking spaces at the front of the house with many guest spots available closeby.
Location
State VA
County Fairfax
Zoning 220
Interior
Interior Features Carpet, Ceiling Fan(s), Combination Kitchen/Dining, Floor Plan - Open, Kitchen - Table Space, Laundry Chute, Pantry, Recessed Lighting, Soaking Tub, Upgraded Countertops, Walk-in Closet(s), Wood Floors
Hot Water Natural Gas
Heating Forced Air
Cooling Ceiling Fan(s), Central A/C
Fireplaces Number 1
Fireplaces Type Fireplace - Glass Doors, Gas/Propane
Equipment Built-In Microwave, Dishwasher, Disposal, Dryer - Front Loading, Exhaust Fan, Oven/Range - Electric, Refrigerator, Stainless Steel Appliances, Washer - Front Loading, Washer/Dryer Stacked, Water Heater
Fireplace Y
Appliance Built-In Microwave, Dishwasher, Disposal, Dryer - Front Loading, Exhaust Fan, Oven/Range - Electric, Refrigerator, Stainless Steel Appliances, Washer - Front Loading, Washer/Dryer Stacked, Water Heater
Heat Source Natural Gas
Laundry Dryer In Unit, Upper Floor, Washer In Unit
Exterior
Exterior Feature Porch(es)
Garage Spaces 3.0
Parking On Site 2
Utilities Available Cable TV Available, Electric Available, Natural Gas Available, Sewer Available, Water Available
Amenities Available Community Center, Fitness Center, Swimming Pool
Waterfront N
Water Access N
Accessibility 36\"+ wide Halls
Porch Porch(es)
Parking Type Parking Lot
Total Parking Spaces 3
Garage N
Building
Story 3
Sewer Public Sewer
Water Public
Architectural Style Back-to-Back, Colonial
Level or Stories 3
Additional Building Above Grade, Below Grade
New Construction N
Schools
High Schools South County
School District Fairfax County Public Schools
Others
Pets Allowed Y
HOA Fee Include Common Area Maintenance,Ext Bldg Maint,Lawn Maintenance,Management,Pool(s),Recreation Facility,Snow Removal,Sewer,Water,Road Maintenance,Trash
Senior Community No
Tax ID 1071 03020001
Ownership Condominium
Special Listing Condition Standard
Pets Description Dogs OK
Read Less
Want to know what your home might be worth? Contact us for a FREE valuation!

Our team is ready to help you sell your home for the highest possible price ASAP

Bought with Kathryn Emily DeWitt • KW Metro Center







